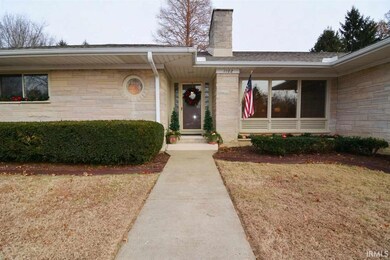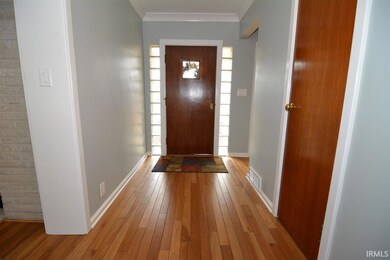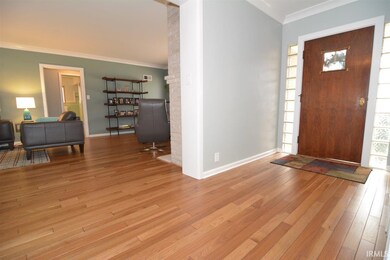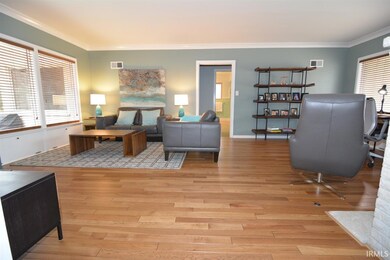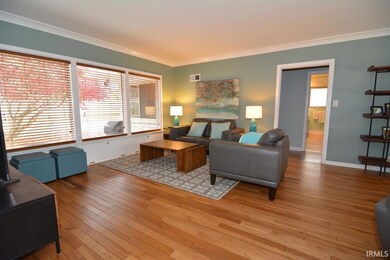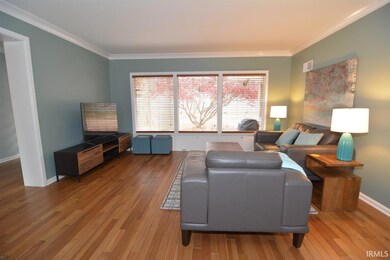
1102 Bonnie View Dr Evansville, IN 47715
Arcadian Acres NeighborhoodEstimated Value: $342,000 - $480,225
Highlights
- Ranch Style House
- Corner Lot
- Attic Fan
- 2 Fireplaces
- 2 Car Attached Garage
- Forced Air Heating and Cooling System
About This Home
As of January 2017Fabulous east side home located in highly desirable Arcadian Acres. Tremendous curb appeal is just the start to this home. The wonderfully landscaped double lot provides privacy and possibilities. Custom hickory hardwood floors were installed in the entry, living room and dining room just this year providing even more charm and character when coupled with the toasty fireplace and handsome crown molding. Fresh paint in many rooms and new wood blinds throughout. One of the coolest dining rooms around---full wall glass display cabinet and a beautiful bay window overlooking the backyard. Large bedrooms with great closets. Awesome basement has over 900 finished square feet with custom bar and fireplace. Truly a great home. 2-10 Warranty $475
Home Details
Home Type
- Single Family
Est. Annual Taxes
- $2,016
Year Built
- Built in 1946
Lot Details
- 0.64 Acre Lot
- Lot Dimensions are 200 x 141
- Corner Lot
- Level Lot
Parking
- 2 Car Attached Garage
Home Design
- Ranch Style House
- Stone Exterior Construction
Interior Spaces
- 2 Fireplaces
- Gas Log Fireplace
- Partially Finished Basement
- Crawl Space
Bedrooms and Bathrooms
- 2 Bedrooms
Attic
- Attic Fan
- Pull Down Stairs to Attic
Schools
- Hebron Elementary School
- Plaza Park Middle School
- William Henry Harrison High School
Utilities
- Forced Air Heating and Cooling System
Community Details
- Arcadian Acres Subdivision
Listing and Financial Details
- Assessor Parcel Number 82-07-31-011-113.035-027
Ownership History
Purchase Details
Home Financials for this Owner
Home Financials are based on the most recent Mortgage that was taken out on this home.Purchase Details
Home Financials for this Owner
Home Financials are based on the most recent Mortgage that was taken out on this home.Purchase Details
Home Financials for this Owner
Home Financials are based on the most recent Mortgage that was taken out on this home.Similar Homes in Evansville, IN
Home Values in the Area
Average Home Value in this Area
Purchase History
| Date | Buyer | Sale Price | Title Company |
|---|---|---|---|
| Reed Nathan J | -- | Regional Title Services Llc | |
| Davis Thomas W | -- | Regional Title Services Llc | |
| Davis Terry L | -- | None Available |
Mortgage History
| Date | Status | Borrower | Loan Amount |
|---|---|---|---|
| Open | Reed Nathan J | $100,000 | |
| Open | Reed Nathan J | $184,000 | |
| Previous Owner | Davis Thomas W | $167,600 | |
| Previous Owner | Davis Terry L | $25,000 | |
| Previous Owner | Davis Terry L | $110,000 | |
| Previous Owner | Davis Terry L | $114,800 | |
| Previous Owner | Davis Terry L | $120,000 | |
| Previous Owner | Davis Terrl L | $22,500 |
Property History
| Date | Event | Price | Change | Sq Ft Price |
|---|---|---|---|---|
| 01/23/2017 01/23/17 | Sold | $230,000 | +4.5% | $72 / Sq Ft |
| 12/18/2016 12/18/16 | Pending | -- | -- | -- |
| 12/15/2016 12/15/16 | For Sale | $220,000 | +5.0% | $69 / Sq Ft |
| 09/28/2015 09/28/15 | Sold | $209,500 | -6.1% | $70 / Sq Ft |
| 07/27/2015 07/27/15 | Pending | -- | -- | -- |
| 06/09/2015 06/09/15 | For Sale | $223,000 | -- | $75 / Sq Ft |
Tax History Compared to Growth
Tax History
| Year | Tax Paid | Tax Assessment Tax Assessment Total Assessment is a certain percentage of the fair market value that is determined by local assessors to be the total taxable value of land and additions on the property. | Land | Improvement |
|---|---|---|---|---|
| 2024 | $5,836 | $535,500 | $41,500 | $494,000 |
| 2023 | $3,782 | $347,300 | $35,100 | $312,200 |
| 2022 | $2,598 | $234,700 | $35,100 | $199,600 |
| 2021 | $1,945 | $173,600 | $35,100 | $138,500 |
| 2020 | $1,902 | $173,600 | $35,100 | $138,500 |
| 2019 | $1,892 | $173,600 | $35,100 | $138,500 |
| 2018 | $1,583 | $173,600 | $35,100 | $138,500 |
| 2017 | $1,879 | $171,400 | $35,100 | $136,300 |
| 2016 | $1,991 | $181,100 | $35,100 | $146,000 |
| 2014 | $1,877 | $171,800 | $35,100 | $136,700 |
| 2013 | -- | $157,400 | $35,100 | $122,300 |
Agents Affiliated with this Home
-
Kenneth Haynie

Seller's Agent in 2017
Kenneth Haynie
F.C. TUCKER EMGE
(812) 760-4047
133 Total Sales
-
Amy Bender
A
Seller's Agent in 2015
Amy Bender
FOLZ REALTORS
(812) 457-6324
48 Total Sales
Map
Source: Indiana Regional MLS
MLS Number: 201655035
APN: 82-07-31-011-113.035-027
- 1300 Bonnie View Dr
- 6400 Jefferson Ave
- 6408 Washington Ave
- 6515 Monroe Ave
- 6702 Newburgh Rd
- 6632 Newburgh Rd
- 809 Southfield Rd
- 721 Audubon Dr
- 801 Park Plaza Dr
- 1701 Southfield Rd
- 7300 E Blackford Ave
- 670 Southfield Rd
- 1031 Brentwood Dr
- 1723 Glenmoor Rd
- 7224 E Gum St
- 7520 Jagger Ct
- 6018 Newburgh Rd
- 6701 E Oak St
- 6505 E Oak St
- 7613 Taylor Ave
- 1102 Bonnie View Dr
- 1113 Greenfield Rd
- 6613 Arcadian Hwy
- 6601 Arcadian Hwy
- 1200 Bonnie View Dr
- 1121 Bonnie View Dr
- 1101 Bonnie View Dr
- 1201 Greenfield Rd
- 1201 Bonnie View Dr
- 6701 Arcadian Hwy
- 1215 Greenfield Rd
- 1021 Bonnie View Dr
- 1124 Glenmoor Ct
- 1116 Glenmoor Ct
- 1200 Greenfield Rd
- 1108 Glenmoor Ct
- 1215 Bonnie View Dr
- 1218 Bonnie View Dr
- 6501 Jefferson Ave
- 6700 Arcadian Hwy

