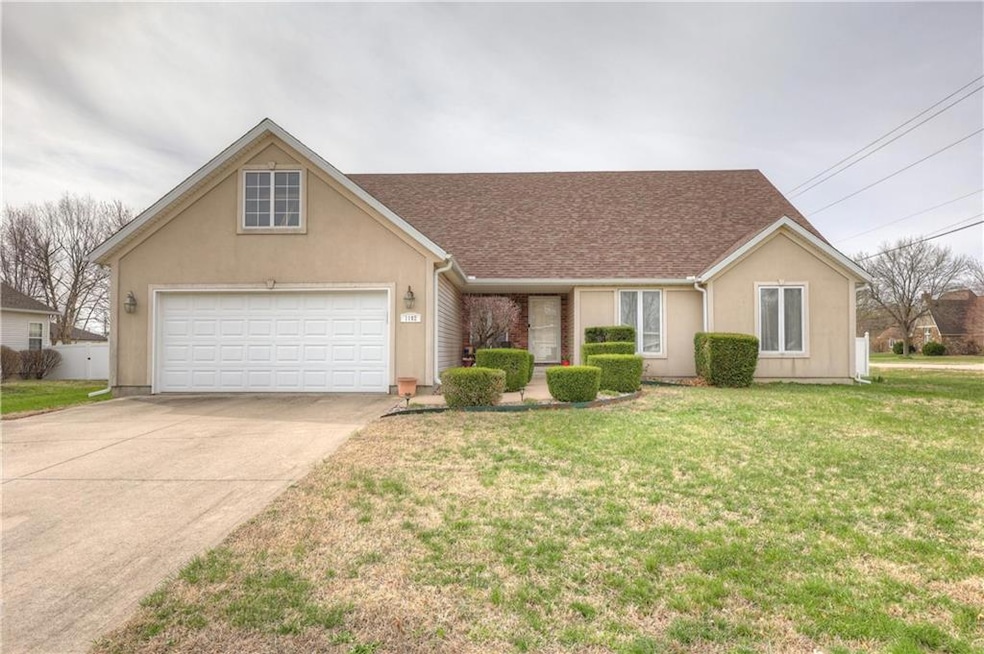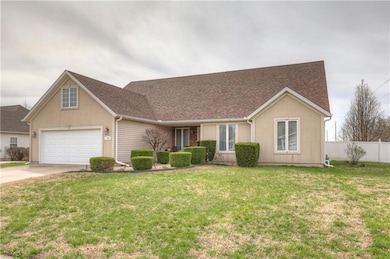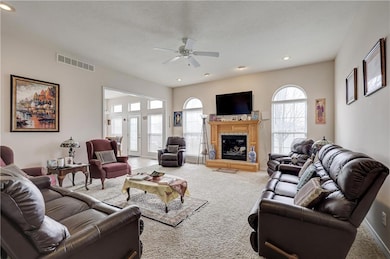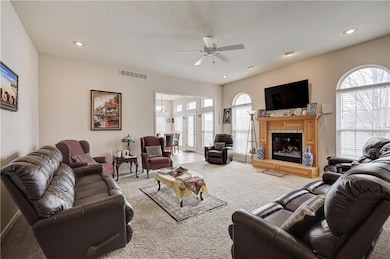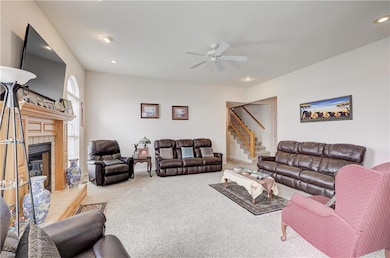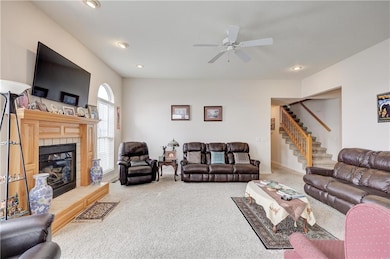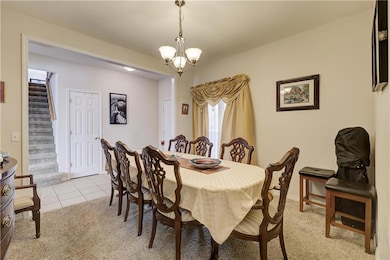
$304,000
- 3 Beds
- 2 Baths
- 1,257 Sq Ft
- 1607 Al Ortolani Way
- Pittsburg, KS
Fall in love with the Tamarin Plan—an efficient and stylish 3-bedroom, 2-bath ranch home located in the sought-after Silverback Subdivision. This well-designed layout offers plenty of space for entertaining, along with generous storage throughout. The kitchen features custom cabinetry, granite countertops, soft-close drawers, and a spacious pantry. Luxury vinyl plank flooring runs throughout the
Shelly Hildebrandt Cobb Realty, Inc.
