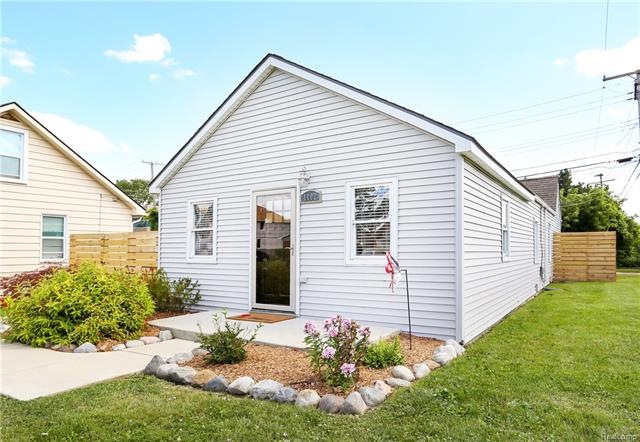
Highlights
- Ranch Style House
- No HOA
- Ceiling Fan
- Morse Elementary School Rated A-
- Forced Air Heating and Cooling System
About This Home
As of September 2020All new everything! Updates include flooring, carpet, recessed lighting, central air, stainless appliances and a double vanity in the bathroom. The yard has been transformed into a welcoming entertaining space with a deck, patio, fire pit, new fence and landscaping. Convenient to all shopping and dining Troy and Royal Oak have to offer!
Last Agent to Sell the Property
Thrive Realty Company License #6502401521 Listed on: 08/05/2017
Co-Listed By
Jessica Woodbeck
Thrive Realty Company License #6501359085
Home Details
Home Type
- Single Family
Est. Annual Taxes
Year Built
- Built in 1941 | Remodeled in 2000
Lot Details
- 4,792 Sq Ft Lot
- Lot Dimensions are 40x114
Home Design
- Ranch Style House
- Block Foundation
- Vinyl Construction Material
Interior Spaces
- 1,200 Sq Ft Home
- Ceiling Fan
- Crawl Space
Kitchen
- Microwave
- Dishwasher
Bedrooms and Bathrooms
- 3 Bedrooms
- 1 Full Bathroom
Laundry
- Dryer
- Washer
Utilities
- Forced Air Heating and Cooling System
- Heating System Uses Natural Gas
Community Details
- No Home Owners Association
- Stumpf's Beech Grove Sub Subdivision
Listing and Financial Details
- Assessor Parcel Number 2027483001
Ownership History
Purchase Details
Home Financials for this Owner
Home Financials are based on the most recent Mortgage that was taken out on this home.Purchase Details
Home Financials for this Owner
Home Financials are based on the most recent Mortgage that was taken out on this home.Purchase Details
Purchase Details
Purchase Details
Home Financials for this Owner
Home Financials are based on the most recent Mortgage that was taken out on this home.Similar Homes in the area
Home Values in the Area
Average Home Value in this Area
Purchase History
| Date | Type | Sale Price | Title Company |
|---|---|---|---|
| Warranty Deed | $195,000 | Select Title Company | |
| Warranty Deed | $177,000 | None Available | |
| Warranty Deed | $23,250 | Bell Title | |
| Sheriffs Deed | $40,172 | None Available | |
| Deed | $35,780 | -- |
Mortgage History
| Date | Status | Loan Amount | Loan Type |
|---|---|---|---|
| Open | $28,800 | Credit Line Revolving | |
| Closed | $186,700 | New Conventional | |
| Closed | $185,250 | New Conventional | |
| Previous Owner | $171,690 | New Conventional | |
| Previous Owner | $112,000 | Unknown | |
| Previous Owner | $28,600 | No Value Available |
Property History
| Date | Event | Price | Change | Sq Ft Price |
|---|---|---|---|---|
| 09/22/2020 09/22/20 | Sold | $195,000 | +0.1% | $170 / Sq Ft |
| 08/25/2020 08/25/20 | Pending | -- | -- | -- |
| 08/12/2020 08/12/20 | For Sale | $194,900 | +10.1% | $169 / Sq Ft |
| 08/31/2017 08/31/17 | Sold | $177,000 | -- | $148 / Sq Ft |
| 08/09/2017 08/09/17 | Pending | -- | -- | -- |
Tax History Compared to Growth
Tax History
| Year | Tax Paid | Tax Assessment Tax Assessment Total Assessment is a certain percentage of the fair market value that is determined by local assessors to be the total taxable value of land and additions on the property. | Land | Improvement |
|---|---|---|---|---|
| 2022 | $2,895 | $101,500 | $0 | $0 |
| 2015 | $3,478 | $39,520 | $0 | $0 |
| 2014 | -- | $36,850 | $0 | $0 |
| 2011 | -- | $24,950 | $0 | $0 |
Agents Affiliated with this Home
-
Elisa Sboukis

Seller's Agent in 2020
Elisa Sboukis
Coldwell Banker Professionals Birm
(248) 651-3293
8 in this area
99 Total Sales
-
Nathan Murray

Buyer's Agent in 2020
Nathan Murray
Tremaine Real Estate
(810) 656-6398
1 in this area
50 Total Sales
-
Justin Woodbeck

Seller's Agent in 2017
Justin Woodbeck
Thrive Realty Company
(248) 514-1774
2 in this area
179 Total Sales
-
J
Seller Co-Listing Agent in 2017
Jessica Woodbeck
Thrive Realty Company
Map
Source: Realcomp
MLS Number: 217068325
APN: 20-27-483-001
- 1171 Vermont Dr
- 1076 Kelley St
- 655 Robinwood Dr
- 2084 Pauline Dr Unit 122
- 1723 Kirkton Dr
- 992 Key Dr W
- 000 E Maple Rd
- 1219 Hendrickson Blvd
- 433 Cherry Dr
- 2322 Kirkton Dr
- 81 Chopin Ave
- 538 Hendrickson Blvd
- 585 Roth Blvd
- 165 Hendrickson Blvd
- 71 Biltmore Dr
- 94 School Ave
- 1077 E 14 Mile Rd
- 111 Leroy Ave
- 1097 Foxboro Unit 31 Bldg A
- 137 Leroy Ave
