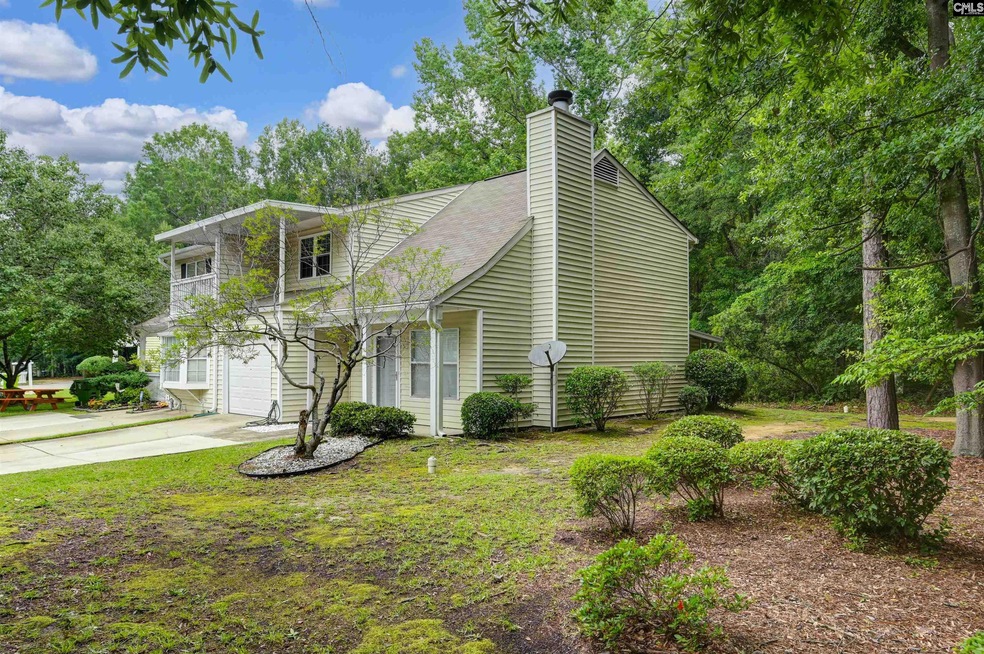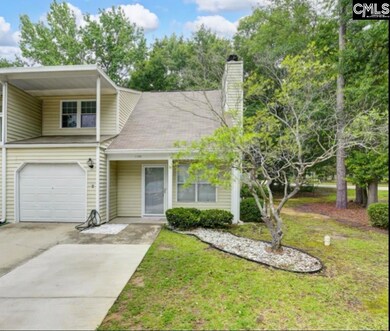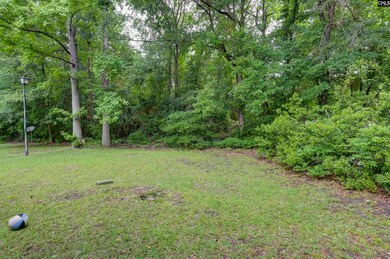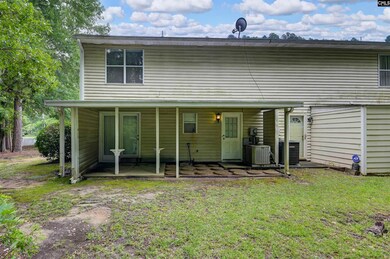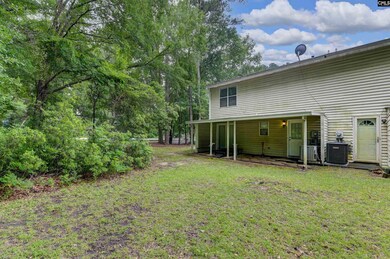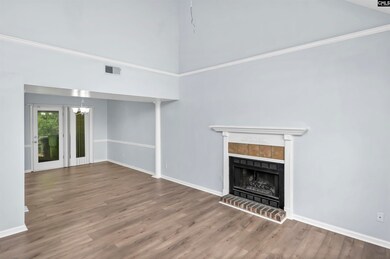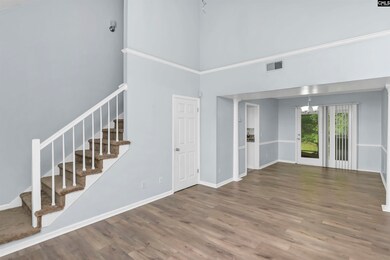
1102 Cloister Place Unit A Columbia, SC 29210
Saint Andrews NeighborhoodEstimated payment $1,180/month
Highlights
- Very Popular Property
- High Ceiling
- Covered patio or porch
- Traditional Architecture
- Granite Countertops
- Luxury Vinyl Plank Tile Flooring
About This Home
Charming end unit townhome located convenient to downtown Columbia! Summer fun awaits at the community pool! Move in ready with fresh interior paint, updated light fixtures, new flooring and carpet. Updated kitchen w/granite countertops! Laundry includes washer & dryer! Dramatic two story ceiling in living room w fireplace, formal dining area and spacious kitchen. Covered back patio and shaded area to enjoy grilling out and relaxing! Primary suite has Jack and Jill bathroom with granite countertop and tub/shower and linen closet. HOA fee covers yard maintenance and pool. Lamplighter Village is a smaller community with a welcome feel! Enjoy a rare opportunity to own here! Disclaimer: CMLS has not reviewed and, therefore, does not endorse vendors who may appear in listings.
Townhouse Details
Home Type
- Townhome
Est. Annual Taxes
- $2,151
Year Built
- Built in 1984
HOA Fees
- $215 Monthly HOA Fees
Parking
- 1 Car Garage
Home Design
- Traditional Architecture
- Slab Foundation
- Vinyl Construction Material
Interior Spaces
- 1,196 Sq Ft Home
- 2-Story Property
- High Ceiling
- Living Room with Fireplace
- Luxury Vinyl Plank Tile Flooring
Kitchen
- Free-Standing Range
- Dishwasher
- Granite Countertops
Bedrooms and Bathrooms
- 2 Bedrooms
Laundry
- Laundry on main level
- Dryer
- Washer
Schools
- Sandel Elementary School
- St Andrews Middle School
- Columbia High School
Additional Features
- Covered patio or porch
- 1,307 Sq Ft Lot
- Central Heating and Cooling System
Community Details
- Lamplighter Village Subdivision
Map
Home Values in the Area
Average Home Value in this Area
Tax History
| Year | Tax Paid | Tax Assessment Tax Assessment Total Assessment is a certain percentage of the fair market value that is determined by local assessors to be the total taxable value of land and additions on the property. | Land | Improvement |
|---|---|---|---|---|
| 2024 | $2,151 | $69,600 | $0 | $0 |
| 2023 | $2,151 | $2,420 | $0 | $0 |
| 2022 | $1,969 | $60,500 | $6,000 | $54,500 |
| 2021 | $1,953 | $3,630 | $0 | $0 |
| 2020 | $1,963 | $3,630 | $0 | $0 |
| 2019 | $1,934 | $3,630 | $0 | $0 |
| 2018 | $1,900 | $3,600 | $0 | $0 |
| 2017 | $1,752 | $3,380 | $0 | $0 |
| 2016 | $1,723 | $3,380 | $0 | $0 |
| 2015 | $1,701 | $3,380 | $0 | $0 |
| 2014 | $1,670 | $56,400 | $0 | $0 |
| 2013 | -- | $3,380 | $0 | $0 |
Property History
| Date | Event | Price | Change | Sq Ft Price |
|---|---|---|---|---|
| 05/30/2025 05/30/25 | For Sale | $140,000 | -- | $117 / Sq Ft |
Purchase History
| Date | Type | Sale Price | Title Company |
|---|---|---|---|
| Deed | $60,000 | None Available | |
| Deed | $40,500 | -- | |
| Foreclosure Deed | $2,500 | -- | |
| Deed | $86,600 | None Available | |
| Deed | $68,200 | -- |
Mortgage History
| Date | Status | Loan Amount | Loan Type |
|---|---|---|---|
| Open | $58,913 | FHA | |
| Previous Owner | $86,600 | Purchase Money Mortgage | |
| Previous Owner | $10,000 | Unknown | |
| Previous Owner | $71,565 | VA | |
| Previous Owner | $69,550 | VA |
Similar Homes in Columbia, SC
Source: Consolidated MLS (Columbia MLS)
MLS Number: 609687
APN: 06083-01-14
- 1106 Cloister Place
- 119 Chelveston Dr
- 109 Londonberry Cir
- 902 Old Manor Rd
- 1313 Old Manor Rd
- 1316 Old Manor Rd
- 1312 Old Manor Rd
- 1201 Old Manor Rd
- 1409 Old Manor Rd
- 1302 Old Manor Rd
- 516 Menlo Dr
- 312 Menlo Dr
- 1211 Metze Rd Unit G-2
- 1211 Metze Rd Unit E6
- 3416 Kay St
- 1706 Whiteford Rd
- 1005 Village Creek Dr Unit 305
- 4004 Village Creek Dr Unit 104
- 1003 Statler Rd
- 711 Tower Ln
