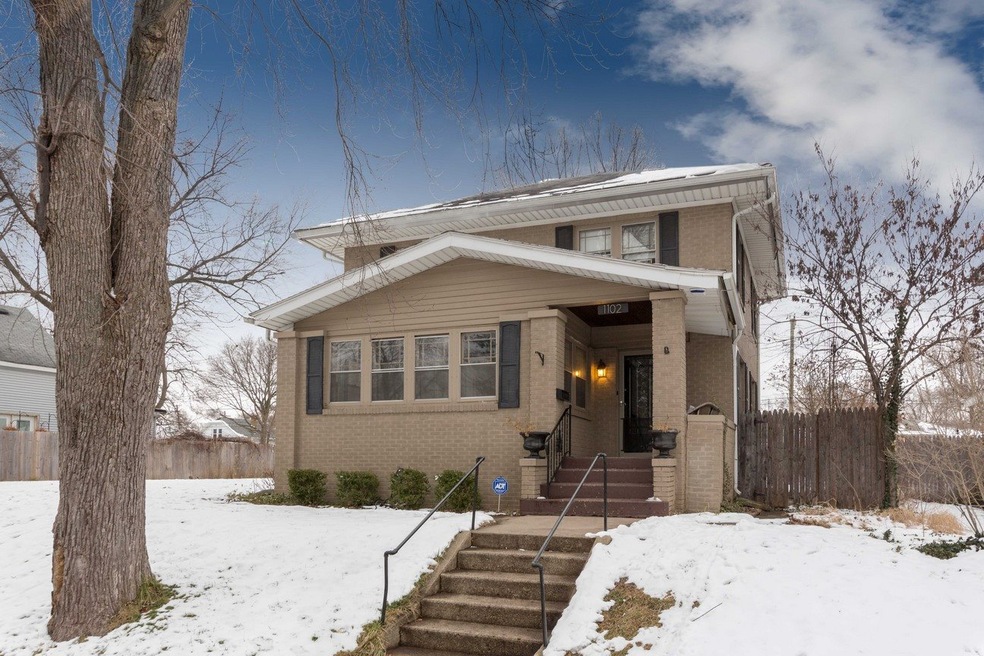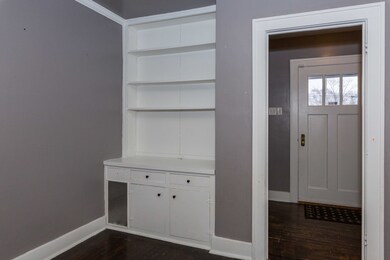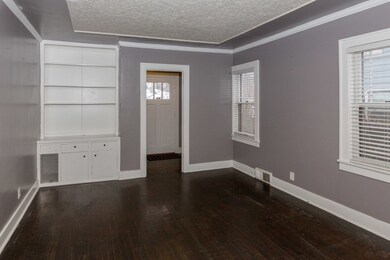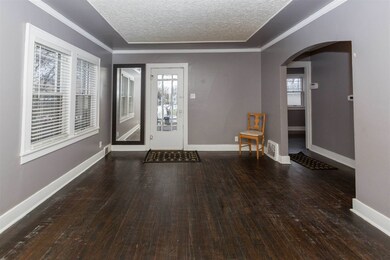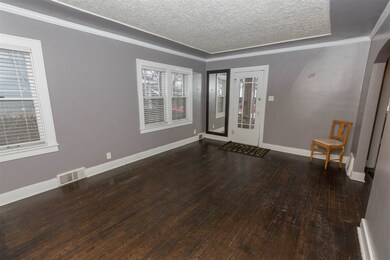
1102 Clover St South Bend, IN 46615
Estimated Value: $163,000 - $193,000
Highlights
- Traditional Architecture
- Wood Flooring
- Formal Dining Room
- Adams High School Rated A-
- Covered patio or porch
- 2 Car Detached Garage
About This Home
As of March 2019Loaded with historical charm, this three-bedroom home is charming inside and out with a fabulous blend of vintage and modern including original hardwood floors, built-ins galore, an amazing backyard, and two mudrooms to keep the everyday necessities organized. One great feature is a full bath on both the main and upper levels--a rare find in a home of this era. There is also a built-in linen closet as well as built-ins in many of the rooms. You will love the vintage kitchen sink and the extra family room in the basement. In the spring you will be delighted by the gorgeous backyard with its thoughtful landscaping which includes raised beds for gardens. Just imagine ending every day on the huge deck which is great for entertaining or just relaxing while the kids, furry or human, play safely in the fully fenced backyard. This home is move-in ready so the only thing you have to do is call today to schedule your private showing!
Last Buyer's Agent
Timothy Robinson
Action Realty of Northern IN
Home Details
Home Type
- Single Family
Est. Annual Taxes
- $902
Year Built
- Built in 1928
Lot Details
- 4,792 Sq Ft Lot
- Lot Dimensions are 112x43
- Privacy Fence
- Wood Fence
- Landscaped
Parking
- 2 Car Detached Garage
- Garage Door Opener
Home Design
- Traditional Architecture
- Brick Exterior Construction
- Poured Concrete
- Shingle Roof
- Asphalt Roof
Interior Spaces
- 2-Story Property
- Built-in Bookshelves
- Built-In Features
- Entrance Foyer
- Formal Dining Room
- Utility Sink
Flooring
- Wood
- Carpet
- Tile
Bedrooms and Bathrooms
- 3 Bedrooms
Partially Finished Basement
- Basement Fills Entire Space Under The House
- 1 Bedroom in Basement
Utilities
- Forced Air Heating and Cooling System
- Heating System Uses Gas
Additional Features
- Covered patio or porch
- Suburban Location
Listing and Financial Details
- Assessor Parcel Number 71-09-18-133-008.000-026
Ownership History
Purchase Details
Home Financials for this Owner
Home Financials are based on the most recent Mortgage that was taken out on this home.Purchase Details
Home Financials for this Owner
Home Financials are based on the most recent Mortgage that was taken out on this home.Purchase Details
Home Financials for this Owner
Home Financials are based on the most recent Mortgage that was taken out on this home.Purchase Details
Similar Homes in South Bend, IN
Home Values in the Area
Average Home Value in this Area
Purchase History
| Date | Buyer | Sale Price | Title Company |
|---|---|---|---|
| Jankowski Robert A | $91,236 | Metropolitan Title | |
| Bodine Steven | -- | Metropolitan Title In Llc | |
| Bodine Jennifer L | -- | None Available | |
| Mortgage Electronic Registration Systems | $60,000 | None Available |
Mortgage History
| Date | Status | Borrower | Loan Amount |
|---|---|---|---|
| Open | Jankowski Robert A | $90,333 | |
| Closed | Jankowski Robert A | $90,333 | |
| Previous Owner | Bodine Steven | $70,800 | |
| Previous Owner | Bodine Steven | $87,962 | |
| Previous Owner | Bodine Jennifer L | $68,000 |
Property History
| Date | Event | Price | Change | Sq Ft Price |
|---|---|---|---|---|
| 03/22/2019 03/22/19 | Sold | $92,000 | -2.1% | $43 / Sq Ft |
| 01/21/2019 01/21/19 | For Sale | $94,000 | -- | $44 / Sq Ft |
Tax History Compared to Growth
Tax History
| Year | Tax Paid | Tax Assessment Tax Assessment Total Assessment is a certain percentage of the fair market value that is determined by local assessors to be the total taxable value of land and additions on the property. | Land | Improvement |
|---|---|---|---|---|
| 2024 | $2,254 | $185,100 | $2,900 | $182,200 |
| 2023 | $2,211 | $188,700 | $2,900 | $185,800 |
| 2022 | $1,554 | $130,200 | $2,900 | $127,300 |
| 2021 | $1,420 | $119,500 | $3,200 | $116,300 |
| 2020 | $1,207 | $102,600 | $2,800 | $99,800 |
| 2019 | $1,071 | $102,800 | $3,000 | $99,800 |
| 2018 | $939 | $78,400 | $2,500 | $75,900 |
| 2017 | $902 | $77,300 | $2,500 | $74,800 |
| 2016 | $912 | $77,300 | $2,500 | $74,800 |
| 2014 | $863 | $76,300 | $2,500 | $73,800 |
Agents Affiliated with this Home
-
Amy Reed

Seller's Agent in 2019
Amy Reed
Coldwell Banker Real Estate Group
(574) 315-4876
268 Total Sales
-

Buyer's Agent in 2019
Timothy Robinson
Action Realty of Northern IN
(574) 532-1292
Map
Source: Indiana Regional MLS
MLS Number: 201902375
APN: 71-09-18-133-008.000-026
- 1021 S Twyckenham Dr
- 1513 Hildreth St
- 1101 Bellevue Ave
- 1314 Clover St
- 1252 Longfellow Ave
- 1148 Haney Ave
- 1324 Belmont Ave
- 1126 E Broadway St
- 1149 E Indiana Ave
- 620 S Sunnyside Ave
- 1619 Marine St
- 1316 E Dayton St
- 1123 S 21st St
- 1703 Marine St
- 1335 Randolph St
- 1213 E Bronson St
- 1510 Virginia St
- 1602 Miami St
- 935 S Ironwood Dr
- 1119 E Bronson St
- 1102 Clover St
- 1106 Clover St
- 1022 Clover St
- 1110 Clover St
- 1020 Clover St
- 1101 S Twyckenham Dr
- 1114 Clover St
- 1025 S Twyckenham Dr
- 1107 S Twyckenham Dr
- 1111 S Twyckenham Dr
- 1101 Clover St
- 1016 Clover St
- 1118 Clover St
- 1105 Clover St
- 1027 Clover St
- 1017 S Twyckenham Dr
- 1109 Clover St
- 1115 Clover St
- 1013 S Twyckenham Dr
- 1012 Clover St
