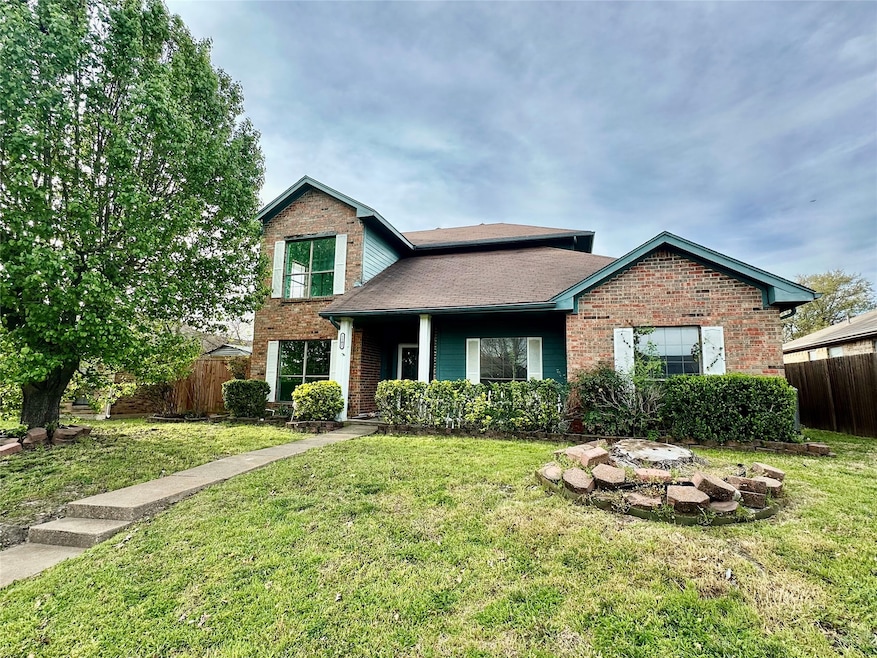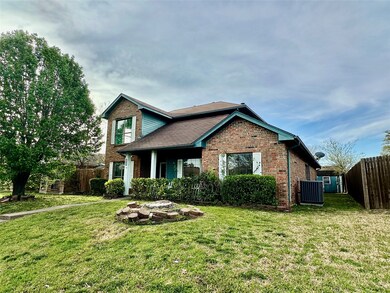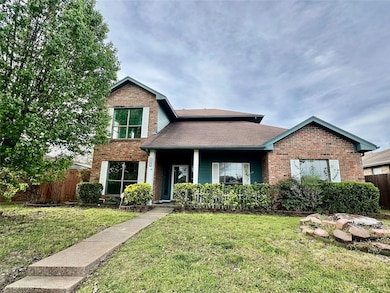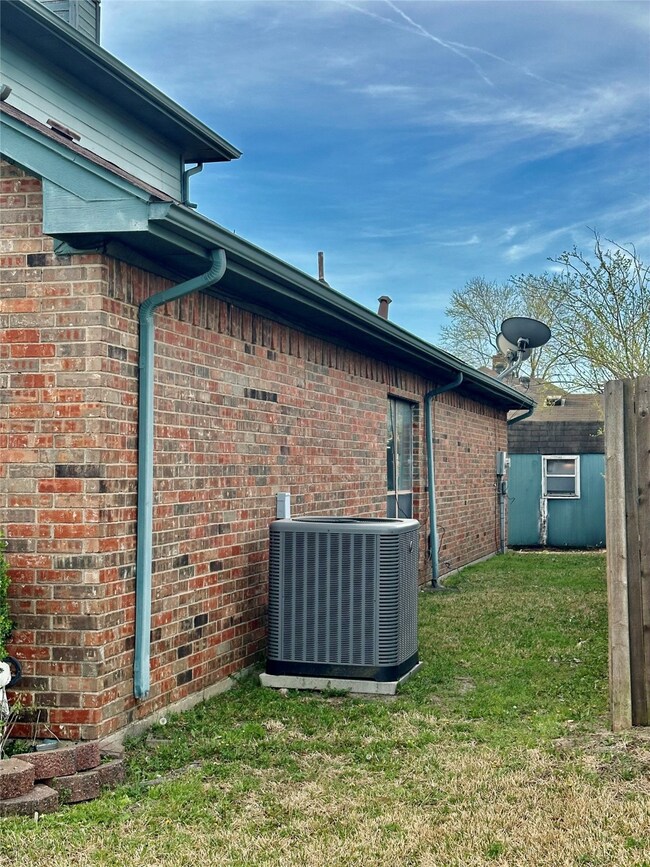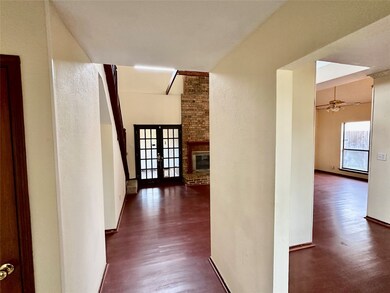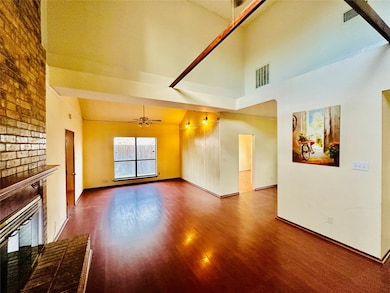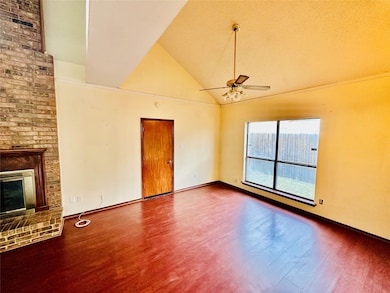
1102 Dandelion Dr Mesquite, TX 75149
Downtown Mesquite NeighborhoodHighlights
- Very Popular Property
- Wood Flooring
- 2 Car Attached Garage
- Open Floorplan
- Covered patio or porch
- 5-minute walk to Shaw School Park
About This Home
As of May 2025This spacious home has much to offer! 4 bedroom and 3 full bath, open concept living area, nice size dining room as well as a breakfast area in the large kitchen, back covered sunroom, large back yard and so much more! Home is right down the street from Ruby Shaw Elementary along with several parks nearby. This home is perfect for new owners willing to do some TLC work and improvements or a flipper or rental investor. Sellers will not be doing repairs and have started at a lower price to reflect that. SELLING AS IS. Conventional loan ONLY if buyers can get a rehab loan. Cash buyers preferred. Sellers are motivated and will provide a reasonable and fair discount for a cash buyer that offers no option period or 1 day at the most for option period.
Last Agent to Sell the Property
Premier Legacy Real Estate LLC Brokerage Phone: 972-834-7099 License #0670925 Listed on: 03/26/2025
Home Details
Home Type
- Single Family
Est. Annual Taxes
- $7,709
Year Built
- Built in 1987
Lot Details
- 7,492 Sq Ft Lot
- Wood Fence
- Few Trees
Parking
- 2 Car Attached Garage
- Alley Access
- Driveway
- On-Street Parking
Home Design
- Brick Exterior Construction
- Slab Foundation
- Composition Roof
Interior Spaces
- 1,782 Sq Ft Home
- 2-Story Property
- Open Floorplan
- Ceiling Fan
- Wood Burning Fireplace
- Washer and Electric Dryer Hookup
Kitchen
- Eat-In Kitchen
- Electric Cooktop
- Dishwasher
- Disposal
Flooring
- Wood
- Carpet
- Tile
Bedrooms and Bathrooms
- 4 Bedrooms
- Walk-In Closet
- 3 Full Bathrooms
Outdoor Features
- Covered patio or porch
Schools
- Shaw Elementary School
- Mesquite High School
Utilities
- Central Heating and Cooling System
- High Speed Internet
- Cable TV Available
Community Details
- Meadowcreek Add 02 Subdivision
Listing and Financial Details
- Legal Lot and Block 23 / E
- Assessor Parcel Number 381206000E0230000
Ownership History
Purchase Details
Purchase Details
Home Financials for this Owner
Home Financials are based on the most recent Mortgage that was taken out on this home.Purchase Details
Purchase Details
Purchase Details
Purchase Details
Purchase Details
Home Financials for this Owner
Home Financials are based on the most recent Mortgage that was taken out on this home.Purchase Details
Purchase Details
Purchase Details
Purchase Details
Home Financials for this Owner
Home Financials are based on the most recent Mortgage that was taken out on this home.Similar Homes in Mesquite, TX
Home Values in the Area
Average Home Value in this Area
Purchase History
| Date | Type | Sale Price | Title Company |
|---|---|---|---|
| Warranty Deed | -- | None Listed On Document | |
| Vendors Lien | -- | Capital Title | |
| Special Warranty Deed | -- | None Available | |
| Special Warranty Deed | -- | None Available | |
| Foreclosure Deed | $124,073 | None Available | |
| Interfamily Deed Transfer | -- | None Available | |
| Vendors Lien | $30,000 | -- | |
| Warranty Deed | -- | -- | |
| Warranty Deed | -- | -- | |
| Trustee Deed | $74,788 | -- | |
| Warranty Deed | -- | -- |
Mortgage History
| Date | Status | Loan Amount | Loan Type |
|---|---|---|---|
| Previous Owner | $127,300 | New Conventional | |
| Previous Owner | $113,360 | Fannie Mae Freddie Mac | |
| Previous Owner | $113,600 | Credit Line Revolving | |
| Previous Owner | $70,000 | No Value Available | |
| Previous Owner | $101,898 | Seller Take Back |
Property History
| Date | Event | Price | Change | Sq Ft Price |
|---|---|---|---|---|
| 07/11/2025 07/11/25 | For Sale | $299,000 | +4.6% | $140 / Sq Ft |
| 05/06/2025 05/06/25 | Sold | -- | -- | -- |
| 04/01/2025 04/01/25 | Pending | -- | -- | -- |
| 03/28/2025 03/28/25 | Price Changed | $285,900 | -2.7% | $160 / Sq Ft |
| 03/26/2025 03/26/25 | For Sale | $293,900 | -- | $165 / Sq Ft |
Tax History Compared to Growth
Tax History
| Year | Tax Paid | Tax Assessment Tax Assessment Total Assessment is a certain percentage of the fair market value that is determined by local assessors to be the total taxable value of land and additions on the property. | Land | Improvement |
|---|---|---|---|---|
| 2024 | $4,854 | $332,290 | $50,000 | $282,290 |
| 2023 | $4,854 | $289,010 | $50,000 | $239,010 |
| 2022 | $5,733 | $228,170 | $40,000 | $188,170 |
| 2021 | $5,690 | $215,770 | $40,000 | $175,770 |
| 2020 | $5,246 | $187,690 | $40,000 | $147,690 |
| 2019 | $4,859 | $166,950 | $30,000 | $136,950 |
| 2018 | $4,681 | $166,950 | $30,000 | $136,950 |
| 2017 | $4,677 | $166,950 | $30,000 | $136,950 |
| 2016 | $3,813 | $136,100 | $25,000 | $111,100 |
| 2015 | $2,153 | $132,390 | $25,000 | $107,390 |
| 2014 | $2,153 | $91,620 | $25,000 | $66,620 |
Agents Affiliated with this Home
-
Elena Garrett
E
Seller's Agent in 2025
Elena Garrett
Keller Williams Central
(469) 371-4961
69 Total Sales
-
Bruce Archer

Seller's Agent in 2025
Bruce Archer
Premier Legacy Real Estate LLC
(972) 834-7099
9 in this area
81 Total Sales
-
Andrew Sepulveda
A
Buyer's Agent in 2025
Andrew Sepulveda
Prophet 1, LLC
(972) 765-8997
1 in this area
29 Total Sales
Map
Source: North Texas Real Estate Information Systems (NTREIS)
MLS Number: 20881930
APN: 381206000E0230000
- 1114 Dandelion Dr
- 1104 Primrose St
- 1001 Primrose St
- 805 E Grubb Dr
- 1018 Sumner Dr
- 609 Buttercup Trail
- 905 Yosemite Trail
- 1108 Paintbrush St
- 613 Purple Sage Trail
- 708 Purple Sage Trail
- 629 Yosemite Trail
- 506 Hugh Walker Dr
- 738 Opal Ln
- 1324 Paintbrush St
- 1208 Wildflower Ln
- 1037 Rosinweed
- 1312 Hackamore St
- 1309 Hackamore St
- 1308 Wheatfield Dr
- 1431 Windmill Ln
