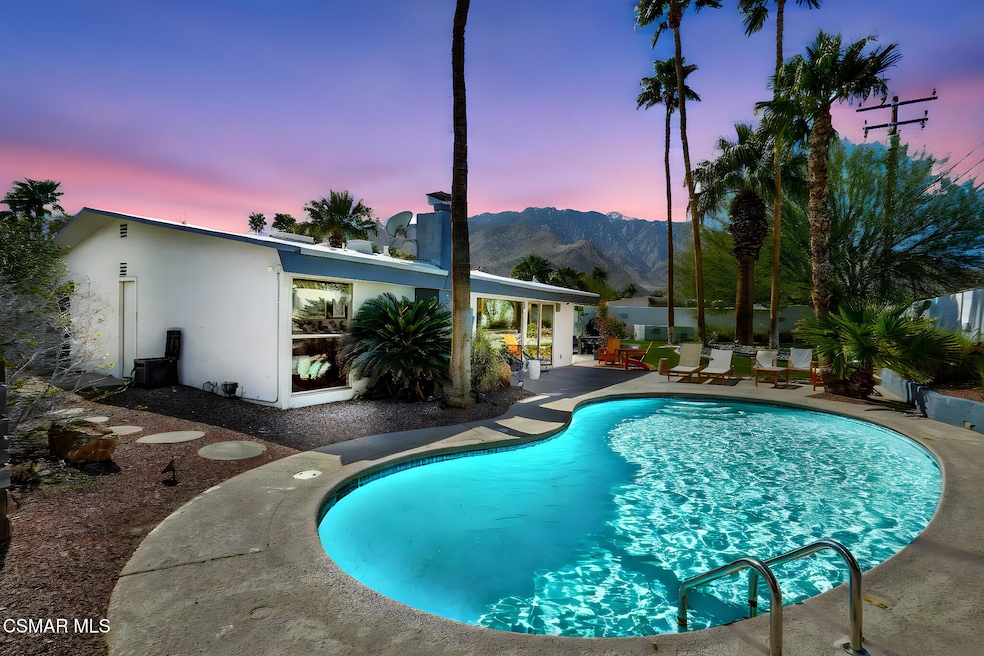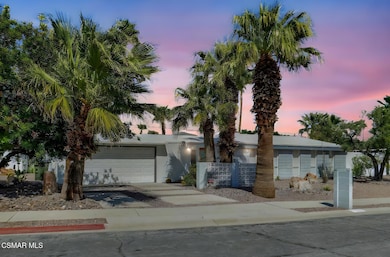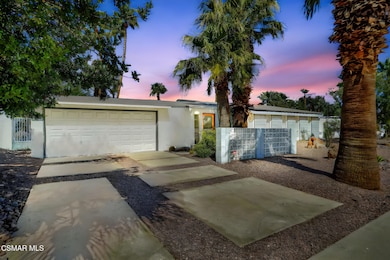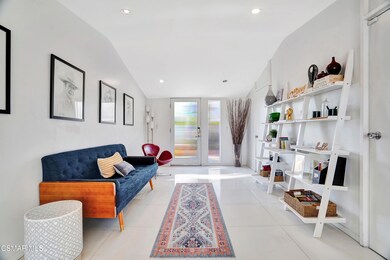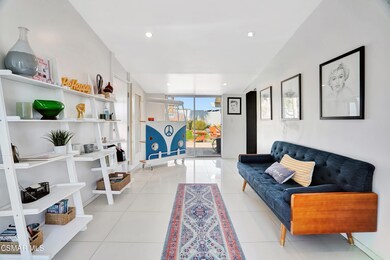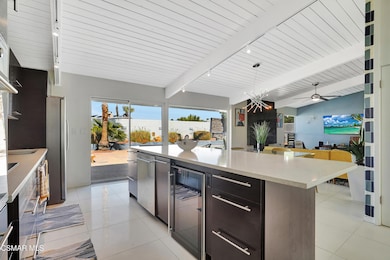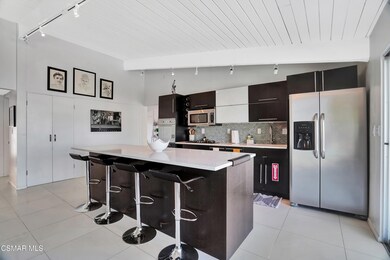1102 E Adobe Way Palm Springs, CA 92262
Racquet Club Estates NeighborhoodHighlights
- Very Popular Property
- Heated In Ground Pool
- View of Trees or Woods
- Palm Springs High School Rated A-
- Eat-In Gourmet Kitchen
- Updated Kitchen
About This Home
Welcome to 1102 E Adobe Way, a beautifully reimagined mid-century modern Alexander home located in the highly coveted Racquet Club Estates of Palm Springs. This 3-bed, 2-bath retreat seamlessly blends modern amenities with timeless mid-century charm, offering the ultimate in style, comfort, and investment potential.
Step inside and experience your own private retreat where indoor and outdoor living harmonize perfectly. The recently remodeled open kitchen, complete with quartz countertops, modern appliances, a center island, and built-in wine fridge, overlooks the spacious dining and living areas. Floor-to-ceiling walls of glass frame the resort-like backyard, bringing in natural light and offering breathtaking views of the lush landscape and sparkling heated pool. Whether you're entertaining or enjoying quiet moments, this space feels both open and comfy.
The primary bedroom is a dream, featuring a stunning en-suite bathroom and private patio for morning coffee or evening relaxation. Outside, a fully fenced backyard oasis awaits, complete with a cozy raised firepit area, extensive seating, and enchanting mountain views. Multiple fruit trees adorn the property, while a newly installed sprinkler system keeps the landscaping vibrant year-round.
For convenience and peace of mind, the home boasts all-new technology, including a WIFI doorknob with keypad access, a newly installed alarm system with cameras, and four mounted state-of-the-art TVs (included in the sale). Additional features include an updated HVAC system, new electrical wiring, a newly installed washer and dryer, and an attached two-car garage with extra storage cabinets.
As a unique bonus, all furnishings and decor - including brand-new bed linens, towels, cleaning supplies, yard games, pool accessories, and an arcade basketball game - are included at no cost, making this home truly turnkey.
With no HOA, 1102 E Adobe Way offers fantastic potential as a rental property or vacation home (think Airbnb). Its prime location in Racquet Club Estates, combined with its proximity to acclaimed shopping, dining, and entertainment, makes it an attractive option for those looking to generate rental income while enjoying everything Palm Springs has to offer.
Listing Agent
Keller Williams Westlake Village License #01887052 Listed on: 07/13/2025

Home Details
Home Type
- Single Family
Est. Annual Taxes
- $14,500
Year Built
- Built in 1961 | Remodeled
Lot Details
- 10,019 Sq Ft Lot
- Property is Fully Fenced
- Brick Fence
- Landscaped
- Sprinklers on Timer
- Back and Front Yard
- Property is zoned R1C, R1C
Parking
- 2 Car Garage
- Driveway
- Guest Parking
- On-Street Parking
Property Views
- Woods
- Mountain
Home Design
- Midcentury Modern Architecture
- Modern Architecture
- Ranch Property
- Turnkey
- Slab Foundation
Interior Spaces
- 1,359 Sq Ft Home
- 1-Story Property
- Open Floorplan
- Furnished
- Ceiling height of 9 feet or more
- Ceiling Fan
- Recessed Lighting
- Gas Fireplace
- Sliding Doors
- Entryway
- Family Room with Fireplace
- Family Room Off Kitchen
- Living Room
- Dining Area
- Home Office
- Home Gym
- Stone Flooring
Kitchen
- Eat-In Gourmet Kitchen
- Updated Kitchen
- Open to Family Room
- Breakfast Bar
- Gas Cooktop
- Freezer
- Dishwasher
- Kitchen Island
- Quartz Countertops
Bedrooms and Bathrooms
- 3 Bedrooms
- Remodeled Bathroom
- Maid or Guest Quarters
- In-Law or Guest Suite
- 2 Full Bathrooms
Laundry
- Laundry Room
- Dryer
- Washer
Home Security
- Security Lights
- Carbon Monoxide Detectors
- Fire and Smoke Detector
Accessible Home Design
- Wheelchair Access
- Disabled Access
- Handicap Accessible
- No Interior Steps
Pool
- Heated In Ground Pool
- Outdoor Pool
Utilities
- Air Conditioning
- Sewer in Street
- Sewer Paid
Listing and Financial Details
- Rent includes trash, pool, gardener
- 6 Month Lease Term
- 12 Month Lease Term
- 24 Month Lease Term
- Month-to-Month Lease Term
- Negotiable Lease Term
- Short Term Lease
- Seasonal Lease Term
- Assessor Parcel Number 501082038
Community Details
Overview
- Racquet Club East Subdivision
Pet Policy
- Call for details about the types of pets allowed
Map
Source: Conejo Simi Moorpark Association of REALTORS®
MLS Number: 225003526
APN: 501-082-038
- 1351 E Gem Cir
- 2981 Sunflower Cir W
- 811 E Grace Cir
- 2482 N Avenida Caballeros
- 2480 N Aurora Dr
- 1233 E Racquet Club Rd
- 1400 Sunflower Cir S
- 1184 E Pajaro Rd
- 642 E Daisy St
- 647 E Poppy St
- 1489 E Francis Dr
- 796 E Racquet Club Rd
- 664 E Lily St
- 3175 Sunflower Loop N
- 1333 Sunflower Cir N
- 1496 E Luna Way
- 1495 E Luna Way
- 1494 E Gem Cir
- 2356 N Blando Rd
- 1105 E Via San Michael Rd
- 1340 E Gem Cir
- 1181 Sunflower Ln
- 1341 E Padua Way
- 1479 E Francis Dr
- 1489 E Francis Dr
- 1125 E Via San Michael Rd
- 1421 Sunflower Cir N
- 2312 N Blando Rd
- 1583 Sienna Ct
- 688 E Spencer Dr
- 1083 E Circulo San Sorrento Rd
- 1502 Amelia Way
- 814 Nugget Ln
- 505 E Molino Rd
- 2106 N Roberto Dr
- 379 Fountain Dr
- 1333 E Via Escuela
- 2730 N Biskra Rd
- 3293 N Mica Dr
- 372 E Molino Rd
