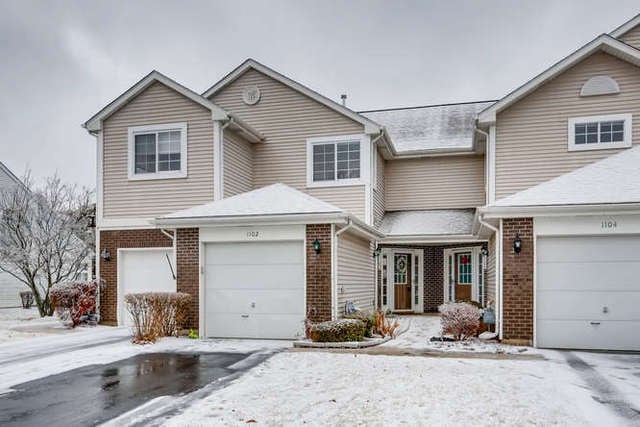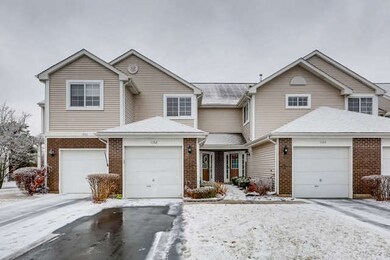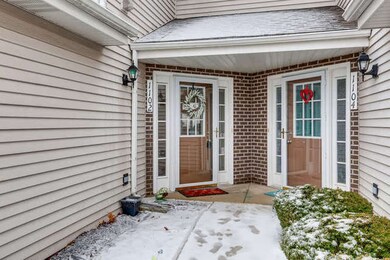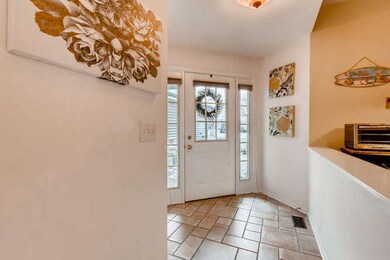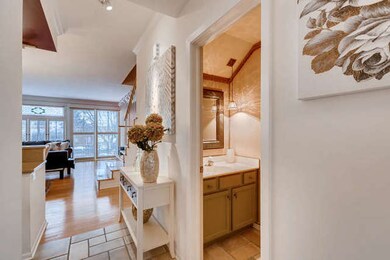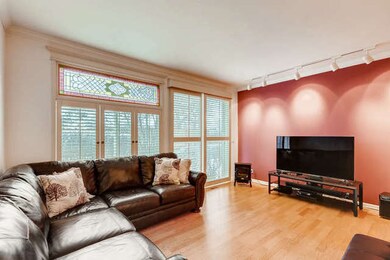
1102 E Cambria Ln N Lombard, IL 60148
York Center NeighborhoodHighlights
- Vaulted Ceiling
- Wood Flooring
- Attached Garage
- Willowbrook High School Rated A
- Walk-In Pantry
- Walk-In Closet
About This Home
As of June 2025Beautiful, move-in ready, 2-story Talbot town-home in sought after Cambria Sub-division! Hardwood floors, crown molding in living room and custom blinds. Master Bedroom has cathedral ceilings and full bath with dual sinks and double closets. 2nd Bedroom has hardwood floors, an en-suite bath and a large, walk-in closet. Convenient 2nd floor laundry room! 1 car attached garage plus a 2nd parking space in driveway. Walk out through your sliding glass doors to your private patio! Close to schools, shopping, restaurants, parks transportation, easy expressway access & more! New Roof 2018. Siding is to be replaced in 2019 with no special assessments. HIGHEST AND BEST CALLED for by Saturday 2/16 at 10:30am. Multiple offers.
Last Agent to Sell the Property
Keller Williams Experience License #475179449 Listed on: 02/14/2019

Property Details
Home Type
- Condominium
Est. Annual Taxes
- $5,218
Year Built
- 1993
HOA Fees
- $190 per month
Parking
- Attached Garage
- Driveway
- Parking Included in Price
Home Design
- Brick Exterior Construction
- Slab Foundation
- Asphalt Shingled Roof
- Aluminum Siding
Interior Spaces
- Vaulted Ceiling
- Entrance Foyer
- Dining Area
- Wood Flooring
- Laundry on upper level
Kitchen
- Breakfast Bar
- Walk-In Pantry
- Oven or Range
- Microwave
- Dishwasher
Bedrooms and Bathrooms
- Walk-In Closet
- Primary Bathroom is a Full Bathroom
- Dual Sinks
Outdoor Features
- Patio
Utilities
- Forced Air Heating and Cooling System
- Heating System Uses Gas
- Lake Michigan Water
Community Details
Amenities
- Common Area
Pet Policy
- Pets Allowed
Ownership History
Purchase Details
Home Financials for this Owner
Home Financials are based on the most recent Mortgage that was taken out on this home.Purchase Details
Home Financials for this Owner
Home Financials are based on the most recent Mortgage that was taken out on this home.Purchase Details
Home Financials for this Owner
Home Financials are based on the most recent Mortgage that was taken out on this home.Purchase Details
Home Financials for this Owner
Home Financials are based on the most recent Mortgage that was taken out on this home.Purchase Details
Home Financials for this Owner
Home Financials are based on the most recent Mortgage that was taken out on this home.Similar Homes in Lombard, IL
Home Values in the Area
Average Home Value in this Area
Purchase History
| Date | Type | Sale Price | Title Company |
|---|---|---|---|
| Warranty Deed | $311,500 | Chicago Title | |
| Warranty Deed | $230,000 | Fidelity National Title | |
| Warranty Deed | $170,000 | First American Title Insuran | |
| Warranty Deed | $134,833 | Chicago Title Insurance Co | |
| Trustee Deed | $126,000 | -- |
Mortgage History
| Date | Status | Loan Amount | Loan Type |
|---|---|---|---|
| Open | $254,200 | New Conventional | |
| Previous Owner | $194,000 | New Conventional | |
| Previous Owner | $195,500 | New Conventional | |
| Previous Owner | $120,000 | New Conventional | |
| Previous Owner | $42,000 | Purchase Money Mortgage | |
| Previous Owner | $119,400 | FHA |
Property History
| Date | Event | Price | Change | Sq Ft Price |
|---|---|---|---|---|
| 06/23/2025 06/23/25 | Sold | $311,500 | +3.9% | $262 / Sq Ft |
| 06/01/2025 06/01/25 | Pending | -- | -- | -- |
| 05/29/2025 05/29/25 | For Sale | $299,900 | +30.4% | $252 / Sq Ft |
| 04/25/2019 04/25/19 | Sold | $230,000 | +4.6% | $213 / Sq Ft |
| 02/16/2019 02/16/19 | Pending | -- | -- | -- |
| 02/14/2019 02/14/19 | For Sale | $219,900 | +29.4% | $204 / Sq Ft |
| 06/28/2013 06/28/13 | Sold | $170,000 | -10.1% | -- |
| 05/13/2013 05/13/13 | Pending | -- | -- | -- |
| 04/17/2013 04/17/13 | For Sale | $189,000 | -- | -- |
Tax History Compared to Growth
Tax History
| Year | Tax Paid | Tax Assessment Tax Assessment Total Assessment is a certain percentage of the fair market value that is determined by local assessors to be the total taxable value of land and additions on the property. | Land | Improvement |
|---|---|---|---|---|
| 2024 | $5,218 | $78,866 | $7,905 | $70,961 |
| 2023 | $4,957 | $72,930 | $7,310 | $65,620 |
| 2022 | $5,074 | $73,190 | $7,330 | $65,860 |
| 2021 | $4,897 | $71,370 | $7,150 | $64,220 |
| 2020 | $4,791 | $69,800 | $6,990 | $62,810 |
| 2019 | $4,504 | $66,370 | $6,650 | $59,720 |
| 2018 | $4,266 | $60,410 | $6,050 | $54,360 |
| 2017 | $4,151 | $57,560 | $5,760 | $51,800 |
| 2016 | $4,086 | $54,230 | $5,430 | $48,800 |
| 2015 | $3,879 | $50,520 | $5,060 | $45,460 |
| 2014 | $3,871 | $50,180 | $5,030 | $45,150 |
| 2013 | $3,815 | $50,890 | $5,100 | $45,790 |
Agents Affiliated with this Home
-
Paul Baker

Seller's Agent in 2025
Paul Baker
Platinum Partners Realtors
(630) 399-2614
7 in this area
458 Total Sales
-
Jodee Baker

Seller Co-Listing Agent in 2025
Jodee Baker
Platinum Partners Realtors
(630) 222-2614
5 in this area
287 Total Sales
-
Laura LePage

Buyer's Agent in 2025
Laura LePage
Century 21 Circle
(708) 668-2626
1 in this area
107 Total Sales
-
Samantha Kaciuba

Seller's Agent in 2019
Samantha Kaciuba
Keller Williams Experience
(312) 208-9892
115 Total Sales
-
Linnawaty Ang

Seller's Agent in 2013
Linnawaty Ang
eXp Realty
(630) 673-9369
4 in this area
41 Total Sales
-
B
Buyer's Agent in 2013
Beth Kane
Oak Leaf Realty
Map
Source: Midwest Real Estate Data (MRED)
MLS Number: MRD10272258
APN: 06-16-119-264
- 1150 E Jackson St Unit 1N
- 829 S School St
- 10 Lombard Cir
- 928 S Michigan Ave
- 1044 S Leslie Ln
- 140 W Adams St
- 1012 Apple Ln
- 626 S Harvard Ave
- 840 S Ardmore Ave
- 19 E Jackson St
- 2 Ardmore Ave
- 1041 E Division St
- 432 S Michigan Ave
- 819 S Fairfield Ave
- 1539 S Ardmore Ave Unit E
- 18W271 Kirkland Ln Unit 7
- 1S122 Stratford Ln Unit 3
- 194 Washington St
- 208 S Highland Ave
- 914 S Lombard Ave
