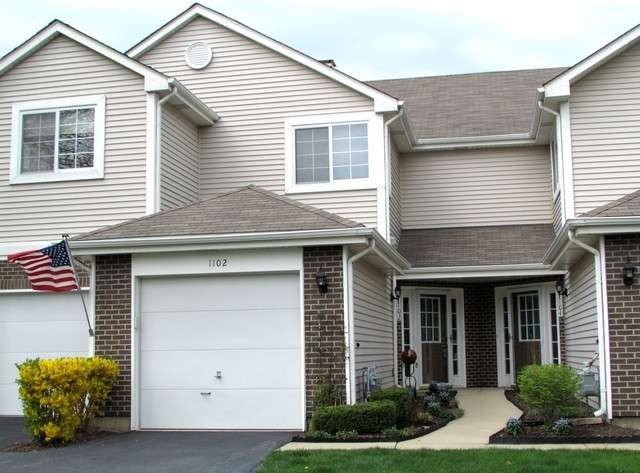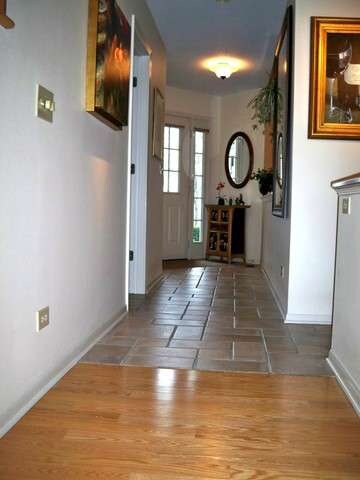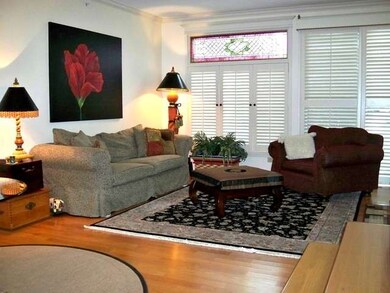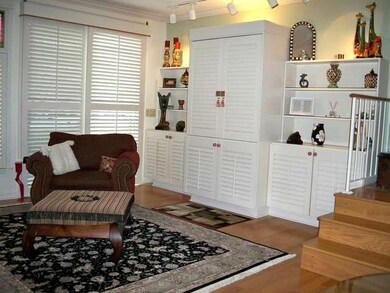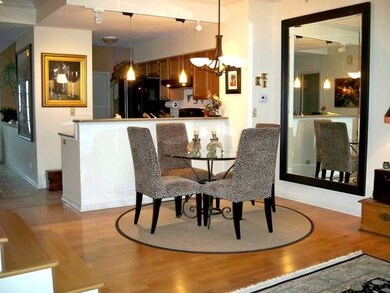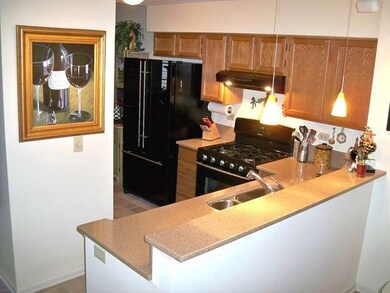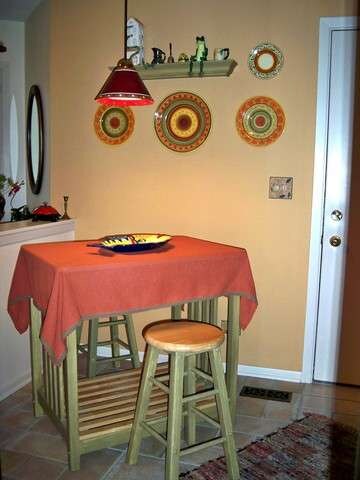
1102 E Cambria Ln N Lombard, IL 60148
York Center NeighborhoodHighlights
- Vaulted Ceiling
- Wood Flooring
- Attached Garage
- Willowbrook High School Rated A
- Walk-In Pantry
- Soaking Tub
About This Home
As of June 2025This beautiful, move-in ready, 2-story twnhome is available for lucky homeowners like you! 9' ceiling thru-out. Fresh paint. Remodeled kit w/eat-in area, silestone countertop, top quality JENN-AIR appliances, and imported ceramic tiles. Living rm w/oak hardwd flr, plantation shutters. Newer furnace & A/C. Master BR w/vaulted ceiling. Convniently located to schools, shoppings, restaurants, I-355,88,290,Rt.83,& 53!Wow!
Last Buyer's Agent
Beth Kane
Oak Leaf Realty License #475155242
Property Details
Home Type
- Condominium
Est. Annual Taxes
- $4,957
Year Built
- 1993
HOA Fees
- $172 per month
Parking
- Attached Garage
- Driveway
- Parking Included in Price
Home Design
- Brick Exterior Construction
- Slab Foundation
- Asphalt Shingled Roof
- Aluminum Siding
Interior Spaces
- Vaulted Ceiling
- Entrance Foyer
- Dining Area
- Wood Flooring
Kitchen
- Breakfast Bar
- Walk-In Pantry
- Oven or Range
- Microwave
- Dishwasher
Bedrooms and Bathrooms
- Primary Bathroom is a Full Bathroom
- Soaking Tub
Laundry
- Laundry on upper level
- Dryer
- Washer
Outdoor Features
- Patio
Utilities
- Forced Air Heating and Cooling System
- Heating System Uses Gas
- Lake Michigan Water
Community Details
Amenities
- Common Area
Pet Policy
- Pets Allowed
Ownership History
Purchase Details
Home Financials for this Owner
Home Financials are based on the most recent Mortgage that was taken out on this home.Purchase Details
Home Financials for this Owner
Home Financials are based on the most recent Mortgage that was taken out on this home.Purchase Details
Home Financials for this Owner
Home Financials are based on the most recent Mortgage that was taken out on this home.Purchase Details
Home Financials for this Owner
Home Financials are based on the most recent Mortgage that was taken out on this home.Similar Homes in Lombard, IL
Home Values in the Area
Average Home Value in this Area
Purchase History
| Date | Type | Sale Price | Title Company |
|---|---|---|---|
| Warranty Deed | $230,000 | Fidelity National Title | |
| Warranty Deed | $170,000 | First American Title Insuran | |
| Warranty Deed | $134,833 | Chicago Title Insurance Co | |
| Trustee Deed | $126,000 | -- |
Mortgage History
| Date | Status | Loan Amount | Loan Type |
|---|---|---|---|
| Open | $194,000 | New Conventional | |
| Closed | $195,500 | New Conventional | |
| Previous Owner | $120,000 | New Conventional | |
| Previous Owner | $42,000 | Purchase Money Mortgage | |
| Previous Owner | $119,400 | FHA |
Property History
| Date | Event | Price | Change | Sq Ft Price |
|---|---|---|---|---|
| 06/23/2025 06/23/25 | Sold | $311,500 | +3.9% | $262 / Sq Ft |
| 06/01/2025 06/01/25 | Pending | -- | -- | -- |
| 05/29/2025 05/29/25 | For Sale | $299,900 | +30.4% | $252 / Sq Ft |
| 04/25/2019 04/25/19 | Sold | $230,000 | +4.6% | $213 / Sq Ft |
| 02/16/2019 02/16/19 | Pending | -- | -- | -- |
| 02/14/2019 02/14/19 | For Sale | $219,900 | +29.4% | $204 / Sq Ft |
| 06/28/2013 06/28/13 | Sold | $170,000 | -10.1% | -- |
| 05/13/2013 05/13/13 | Pending | -- | -- | -- |
| 04/17/2013 04/17/13 | For Sale | $189,000 | -- | -- |
Tax History Compared to Growth
Tax History
| Year | Tax Paid | Tax Assessment Tax Assessment Total Assessment is a certain percentage of the fair market value that is determined by local assessors to be the total taxable value of land and additions on the property. | Land | Improvement |
|---|---|---|---|---|
| 2023 | $4,957 | $72,930 | $7,310 | $65,620 |
| 2022 | $5,074 | $73,190 | $7,330 | $65,860 |
| 2021 | $4,897 | $71,370 | $7,150 | $64,220 |
| 2020 | $4,791 | $69,800 | $6,990 | $62,810 |
| 2019 | $4,504 | $66,370 | $6,650 | $59,720 |
| 2018 | $4,266 | $60,410 | $6,050 | $54,360 |
| 2017 | $4,151 | $57,560 | $5,760 | $51,800 |
| 2016 | $4,086 | $54,230 | $5,430 | $48,800 |
| 2015 | $3,879 | $50,520 | $5,060 | $45,460 |
| 2014 | $3,871 | $50,180 | $5,030 | $45,150 |
| 2013 | $3,815 | $50,890 | $5,100 | $45,790 |
Agents Affiliated with this Home
-

Seller's Agent in 2025
Paul Baker
Platinum Partners Realtors
(630) 399-2614
6 in this area
461 Total Sales
-

Seller Co-Listing Agent in 2025
Jodee Baker
Platinum Partners Realtors
(630) 222-2614
5 in this area
291 Total Sales
-

Buyer's Agent in 2025
Laura LePage
Century 21 Circle
(708) 668-2626
1 in this area
109 Total Sales
-

Seller's Agent in 2019
Samantha Kaciuba
Keller Williams Experience
(312) 208-9892
116 Total Sales
-

Seller's Agent in 2013
Linnawaty Ang
eXp Realty
(630) 673-9369
4 in this area
41 Total Sales
-
B
Buyer's Agent in 2013
Beth Kane
Oak Leaf Realty
Map
Source: Midwest Real Estate Data (MRED)
MLS Number: MRD08320144
APN: 06-16-119-264
- 1150 E Jackson St Unit 1A
- 10 Lombard Cir
- 928 S Michigan Ave
- 944 S Harvard Ave
- 1044 S Leslie Ln
- 814 S Harvard Ave
- 140 W Adams St
- 305 Willowcrest Dr
- 22 W Jackson St
- 412 S Addison Ave
- 1025 S Ardmore Ave
- 19 E Jackson St
- 2 Ardmore Ave
- 14 E Madison St
- 432 S Michigan Ave
- 446 S Lodge Ln
- 0S500 Cornell Ave
- 128 E Van Buren St
- 1500 S Ardmore Ave Unit 612
- 434 S Lewis Ave
