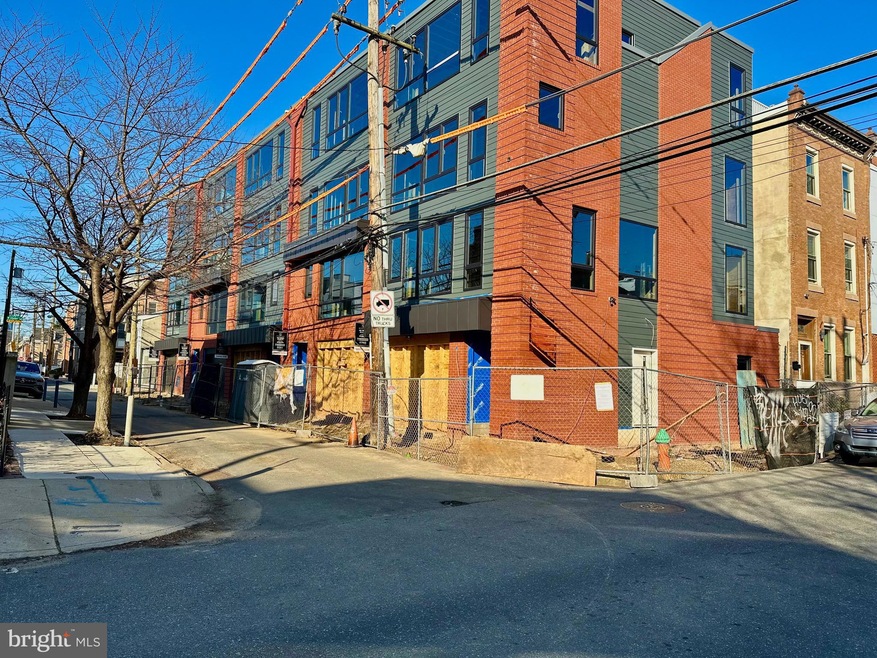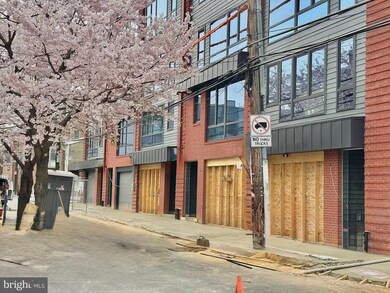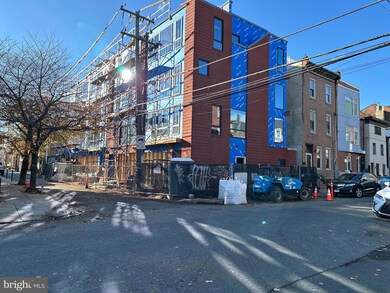
1102 E Columbia Ave Philadelphia, PA 19125
Fishtown NeighborhoodHighlights
- New Construction
- No HOA
- Forced Air Heating and Cooling System
- Contemporary Architecture
- 2 Car Direct Access Garage
- 4-minute walk to Hetzell Playground
About This Home
As of June 2025**LOT 2 is also PENDING prior to completion ** Only 3 UNITS LEFT ** Ask for cinematic VIDEO TOUR and information on plans & finishes ** Pictures will be added in near future ** Introducing 5 extravagant new construction homes, located on a quaint street , right in the heart of Fishtown. These homes are available in 3 DISTINCT SIZES (prices vary). Enticing 10 YEAR TAX ABATEMENT is included. Featuring 1 CAR GARAGE with the option to convert into a 2 CAR GARAGE (Contact us for details. Price may vary). Schedule a showing while you still have the ability to customize. Savor the wealth of restaurants, bars, cafes, lounges, shops, gyms and the entertainment of Frankford Avenue. Take a quick walk over to the waterfront for parks and entertainment. Quick walk to enjoy even more restaurants and entertainment in Northern Liberties and Old Kensington. For transportation: In close proximity to Highway 95, Ben Franklin Bridge, Betsy Ross Bridge, Philadelphia International Airport and the Market-Frankford Blue Line (to Old City, Center City, 30th Street Station, University City, West Philly and Northeast Philly). Upon entering the ground floor, you’re welcomed by a thoughtfully designed space featuring an organized storage system, garage access, a spacious bedroom, and a breezeway at the rear. The rear bedroom offers guests the comfort of a private suite, complete with an en-suite bathroom. The basement provides additional valuable storage.The second floor showcases an open floor plan tailored for entertaining and relaxation. This level boasts a bright living room, a chef-inspired kitchen, and a dining area seamlessly integrated for convenience and style. Natural light floods every floor through oversized windows, creating an airy and inviting ambiance. The kitchen is a showstopper, equipped with quartz countertops, premium GE Cafe appliances, sleek cabinetry, and a stunning waterfall island. Sliding glass doors extend the living space to a private rear deck, perfect for indoor-outdoor entertaining, grilling, and al fresco dining right off the kitchen.The third floor features multiple hallway closets, a convenient laundry room, and two well-appointed bedrooms, each with custom-organized closets and en-suite bathrooms. These bathrooms are luxuriously finished with elegant tilework, modern vanities, soaking tubs, and walk-in showers. The laundry room accommodates a full-size washer and dryer, a utility sink, and additional storage.On the fourth floor, your grand suite awaits. This level includes a versatile den, ideal for use as an office, nursery, gym, or storage, with the option to add a wet bar conveniently located near the roof deck entrance. The primary bedroom offers a spacious walk-in closet, an additional large closet, and a plush en-suite bathroom. The bathroom is a spa-like retreat, featuring exquisite wall-to-wall tilework, dual vanities, a glass-enclosed shower, a soaking tub, and a private water closet. Cap off your experience by entertaining on the expansive roof deck, complete with breathtaking, unobstructed views of the Center City skyline from every angle—a true showstopper for any occasion. Buyers are responsible for verifying taxes and square footage.
Townhouse Details
Home Type
- Townhome
Est. Annual Taxes
- $1,882
Lot Details
- 864 Sq Ft Lot
- Property is in excellent condition
Parking
- 2 Car Direct Access Garage
- Front Facing Garage
Home Design
- New Construction
- Contemporary Architecture
- Brick Exterior Construction
- Concrete Perimeter Foundation
- HardiePlank Type
Interior Spaces
- 2,700 Sq Ft Home
- Property has 4 Levels
Bedrooms and Bathrooms
Basement
- Interior Basement Entry
- Shelving
Utilities
- Forced Air Heating and Cooling System
- Natural Gas Water Heater
Community Details
- No Home Owners Association
- Fishtown Subdivision
Similar Homes in Philadelphia, PA
Home Values in the Area
Average Home Value in this Area
Property History
| Date | Event | Price | Change | Sq Ft Price |
|---|---|---|---|---|
| 06/30/2025 06/30/25 | Sold | $1,155,000 | +15.5% | $428 / Sq Ft |
| 06/20/2025 06/20/25 | For Sale | $999,900 | -0.5% | $399 / Sq Ft |
| 05/14/2025 05/14/25 | Sold | $1,005,000 | 0.0% | $401 / Sq Ft |
| 04/08/2025 04/08/25 | Price Changed | $1,005,000 | -12.6% | $401 / Sq Ft |
| 04/08/2025 04/08/25 | For Sale | $1,150,000 | -- | $426 / Sq Ft |
| 03/27/2025 03/27/25 | Pending | -- | -- | -- |
| 03/22/2025 03/22/25 | Pending | -- | -- | -- |
Tax History Compared to Growth
Agents Affiliated with this Home
-
Abe Thomson

Seller's Agent in 2025
Abe Thomson
RE/MAX
(215) 805-7711
44 in this area
157 Total Sales
-
Sarah Dickinson

Buyer's Agent in 2025
Sarah Dickinson
Compass RE
(631) 793-6105
18 in this area
81 Total Sales
-
Ginna Anderson

Buyer's Agent in 2025
Ginna Anderson
Long & Foster
(610) 212-5647
4 in this area
160 Total Sales
Map
Source: Bright MLS
MLS Number: PAPH2461430
- 407 Salmon St
- 439 E Wildey St
- 1129-31 Earl St
- 413 E Girard Ave
- 1025 Earl St
- 1029 Earl St
- 327 E Allen St Unit 1
- 248 E Girard Ave
- 408 E Flora St
- 240-42 E Girard Ave
- 252 Richmond St
- 243 E Girard Ave
- 1101 E Palmer St
- 1019 E Palmer St
- 209 E Wildey St
- 431 E Flora St
- 510 E Wildey St
- 963 Shackamaxon St Unit 4
- 432 E Thompson St
- 1112 Shackamaxon St Unit 2


