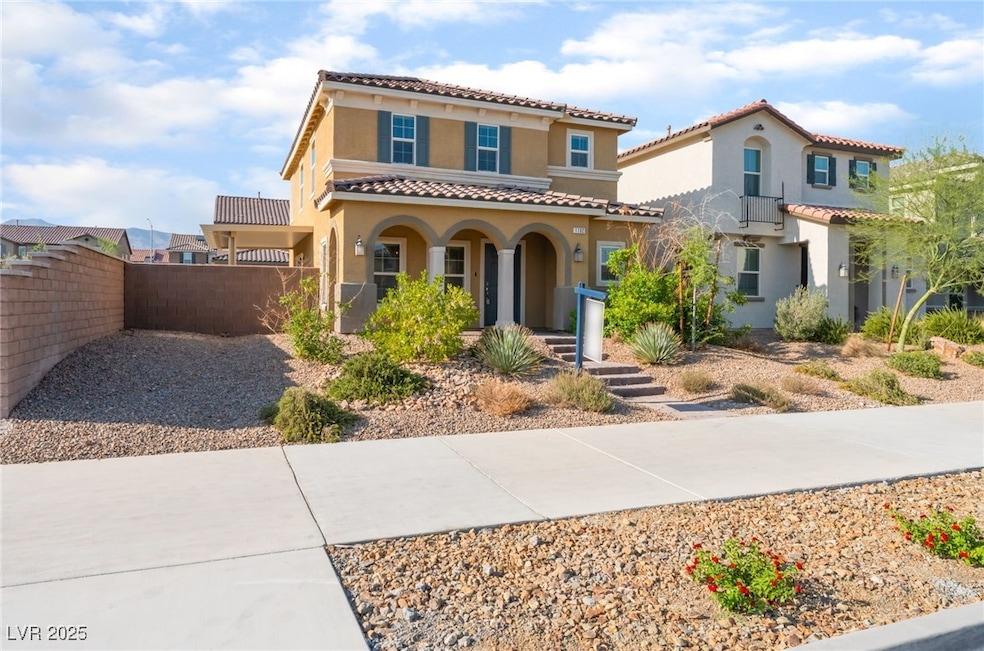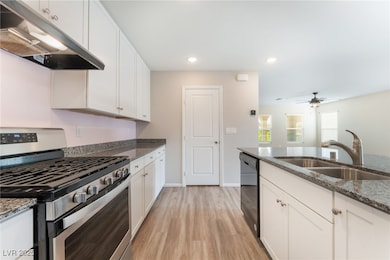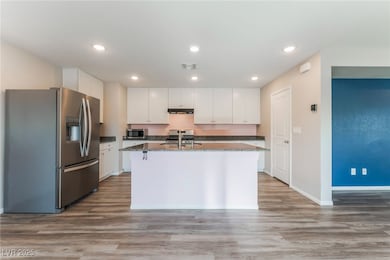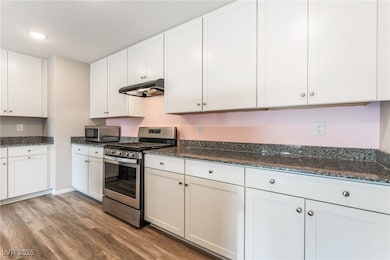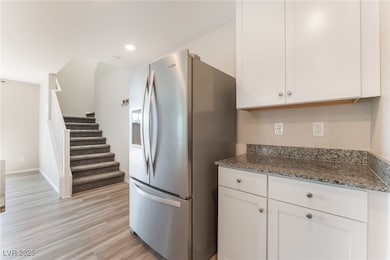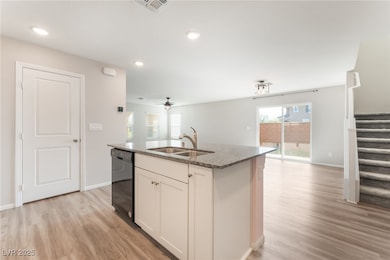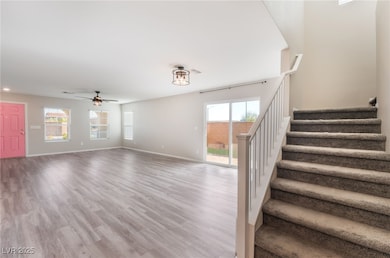1102 E Dorrell Ln North Las Vegas, NV 89086
Deer Springs NeighborhoodHighlights
- Community Playground
- Ceramic Tile Flooring
- Ceiling Fan
- Park
- Central Heating and Cooling System
- 2 Car Garage
About This Home
Remarks Move in ready home Minutes away from the VA Hospital, Nellis AFB, Convenient Shopping and More.. This home features an open living space, high ceilings, recessed lighting and more. The large corner lot has been beautifully desert landscaped for easy maintenance. The upstairs living space has a large loft and 3 spacious bedrooms each prepped with blinds and a ceiling fan. The primary bedroom is oversized with a large walk in closet, and a spa like bathroom with separate shower and garden tub.
Listing Agent
Huntington & Ellis, A Real Est Brokerage Phone: (702) 639-7319 License #S.0181176 Listed on: 07/17/2025
Home Details
Home Type
- Single Family
Est. Annual Taxes
- $3,583
Year Built
- Built in 2019
Lot Details
- 3,485 Sq Ft Lot
- South Facing Home
- Back Yard Fenced
- Block Wall Fence
Parking
- 2 Car Garage
Home Design
- Tile Roof
- Stucco
Interior Spaces
- 1,840 Sq Ft Home
- 2-Story Property
- Ceiling Fan
- Blinds
- Ceramic Tile Flooring
Kitchen
- Gas Range
- Microwave
- Dishwasher
- Disposal
Bedrooms and Bathrooms
- 3 Bedrooms
Laundry
- Laundry on upper level
- Washer and Dryer
Schools
- Hayden Elementary School
- Cram Brian & Teri Middle School
- Legacy High School
Utilities
- Central Heating and Cooling System
- Heating System Uses Gas
- Cable TV Available
Listing and Financial Details
- Security Deposit $2,300
- Property Available on 7/17/25
- Tenant pays for cable TV, electricity, gas, sewer, trash collection, water
- 12 Month Lease Term
Community Details
Overview
- Property has a Home Owners Association
- Tule Springs Association, Phone Number (702) 795-3344
- Kb Village 4 At Tule Spgs Parcel P401 Subdivision
- The community has rules related to covenants, conditions, and restrictions
Recreation
- Community Playground
- Park
Pet Policy
- Pets allowed on a case-by-case basis
- Pet Deposit $250
Map
Source: Las Vegas REALTORS®
MLS Number: 2702298
APN: 124-23-114-014
- 1009 Belton Lake Ave
- 1130 E Dorrell Ln
- 1145 Belton Lake Ave
- 1010 Belton Lake Ave
- 1027 Brilliant Meadow Ave
- 1115 Brilliant Meadow Ave
- 946 Belton Lake Ave
- 984 Brilliant Meadow Ave
- 1130 Blissful Plains Ave
- 7011 Toll Mountain St
- 1606 Wild Grain Ave
- 6909 Toll Mountain St
- 1819 Wild Grain Ave
- 916 Bob Barney Ave Unit 1D
- 6904 Baylor Creek St
- 1417 Crystal Rainey Ave
- 6938 Feather Hill St
- 6636 Brent Scott St
- 2211 Taylor Ranch Ave
- 6963 Stone Cactus St
- 1118 E Dorrell Ln
- 1126 E Dorrell Ln
- 1003 Brilliant Meadow Ave
- 1014 Frye Mesa Ave
- 1103 Desert Dome Ave
- 1701 Rustic Village Ave
- 7003 Wildhorse Creek St
- 6914 Feather Hl St
- 6604 Johnny Love Ln
- 6999 Guitarra Ct
- 6500 N 5th St
- 129 E Rome Blvd
- 2655 E Deer Springs Way
- 6925 Spicy Merlot St
- 2110 Millergrove Ave
- 931 Appaloosa Hills Ave
- 927 Appaloosa Hills Ave
- 1236 Shades End Ave
- 2658 Blizzard Blue Ct
- 2686 Mango Light Ave
