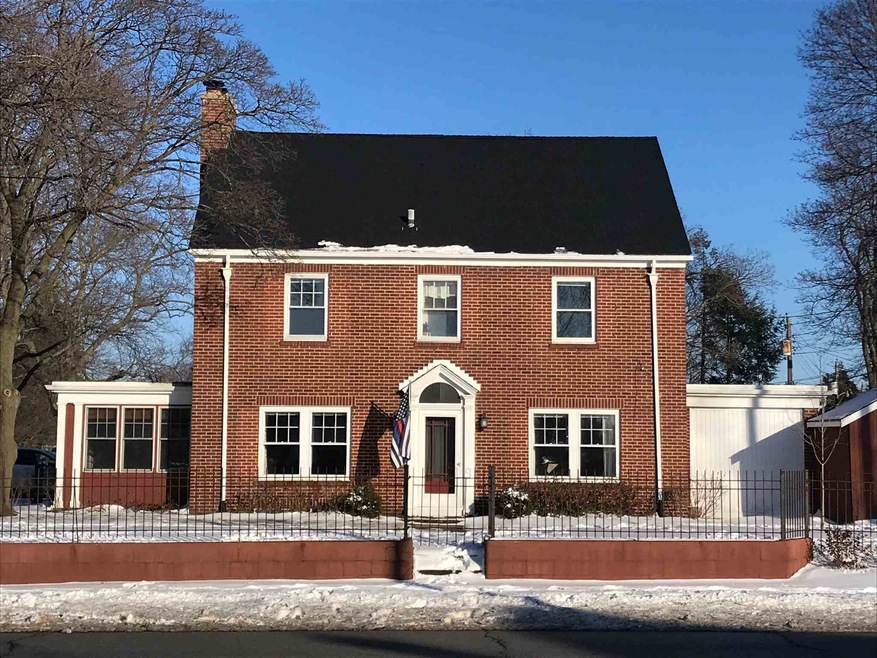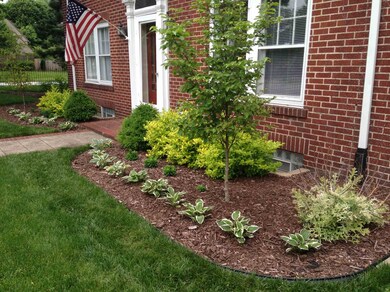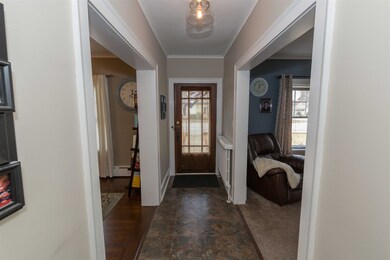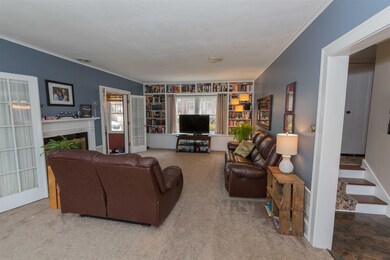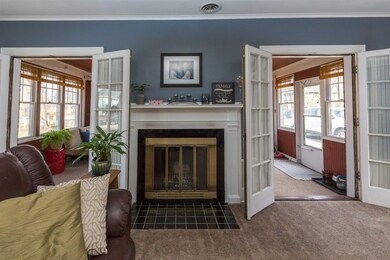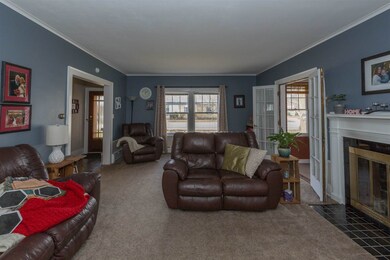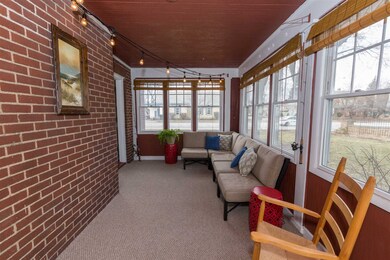
1102 E Wayne St South Bend, IN 46615
Sunnymede NeighborhoodHighlights
- Wood Flooring
- Formal Dining Room
- Built-in Bookshelves
- Adams High School Rated A-
- Eat-In Kitchen
- Entrance Foyer
About This Home
As of May 2019Classic brick 2-story in the popular historic neighborhood of East Wayne Street. The seller has made many beautiful updates and improvements. Large living room elegant fireplace with french doors, which opens to the sun room. Formal dining with hardwood floors. Eat-in kitchen with stainless steel appliances. Playroom/den off the kitchen. Four bedrooms with full bath upstairs. Large finished family room in the lower level. Beautifully landscaped exterior. This home has Historic preservation status. (Documents attached in the MLS) Set your appointment today!
Last Agent to Sell the Property
Weichert Rltrs-J.Dunfee&Assoc. Listed on: 02/21/2019

Home Details
Home Type
- Single Family
Est. Annual Taxes
- $2,548
Year Built
- Built in 1925
Lot Details
- 8,773 Sq Ft Lot
- Lot Dimensions are 75 x 117
- Level Lot
- Historic Home
Home Design
- Brick Exterior Construction
- Poured Concrete
- Asphalt Roof
Interior Spaces
- 2-Story Property
- Built-in Bookshelves
- Wood Burning Fireplace
- Entrance Foyer
- Living Room with Fireplace
- Formal Dining Room
- Partially Finished Basement
- Basement Fills Entire Space Under The House
- Eat-In Kitchen
Flooring
- Wood
- Carpet
- Tile
Bedrooms and Bathrooms
- 4 Bedrooms
Location
- Suburban Location
Schools
- Nuner Elementary School
- Jefferson Middle School
- Adams High School
Utilities
- Central Air
- Hot Water Heating System
- Heating System Uses Gas
- Cable TV Available
Community Details
- Sunnymede Subdivision
Listing and Financial Details
- Assessor Parcel Number 71-09-07-156-001.000-026
Ownership History
Purchase Details
Home Financials for this Owner
Home Financials are based on the most recent Mortgage that was taken out on this home.Purchase Details
Home Financials for this Owner
Home Financials are based on the most recent Mortgage that was taken out on this home.Purchase Details
Home Financials for this Owner
Home Financials are based on the most recent Mortgage that was taken out on this home.Purchase Details
Home Financials for this Owner
Home Financials are based on the most recent Mortgage that was taken out on this home.Purchase Details
Similar Homes in South Bend, IN
Home Values in the Area
Average Home Value in this Area
Purchase History
| Date | Type | Sale Price | Title Company |
|---|---|---|---|
| Warranty Deed | -- | Metropolitan Title | |
| Warranty Deed | -- | -- | |
| Warranty Deed | -- | Metropolitan Title In Llc | |
| Warranty Deed | -- | Metropolitan Title In Llc | |
| Warranty Deed | $110,000 | Metropolitan Title In Llc |
Mortgage History
| Date | Status | Loan Amount | Loan Type |
|---|---|---|---|
| Previous Owner | $171,612 | VA | |
| Previous Owner | $135,000 | New Conventional |
Property History
| Date | Event | Price | Change | Sq Ft Price |
|---|---|---|---|---|
| 05/24/2019 05/24/19 | Sold | $230,000 | -8.0% | $94 / Sq Ft |
| 03/19/2019 03/19/19 | Pending | -- | -- | -- |
| 03/15/2019 03/15/19 | Price Changed | $249,900 | -2.4% | $102 / Sq Ft |
| 02/21/2019 02/21/19 | For Sale | $256,000 | +52.4% | $105 / Sq Ft |
| 04/29/2014 04/29/14 | Sold | $168,000 | -6.6% | $69 / Sq Ft |
| 03/22/2014 03/22/14 | Pending | -- | -- | -- |
| 03/13/2014 03/13/14 | For Sale | $179,900 | +19.9% | $74 / Sq Ft |
| 01/03/2013 01/03/13 | Sold | $150,000 | -23.1% | $74 / Sq Ft |
| 12/06/2012 12/06/12 | Pending | -- | -- | -- |
| 07/09/2012 07/09/12 | For Sale | $195,000 | -- | $97 / Sq Ft |
Tax History Compared to Growth
Tax History
| Year | Tax Paid | Tax Assessment Tax Assessment Total Assessment is a certain percentage of the fair market value that is determined by local assessors to be the total taxable value of land and additions on the property. | Land | Improvement |
|---|---|---|---|---|
| 2024 | $3,391 | $334,500 | $71,600 | $262,900 |
| 2023 | $3,348 | $279,700 | $71,600 | $208,100 |
| 2022 | $3,042 | $249,400 | $71,600 | $177,800 |
| 2021 | $2,955 | $239,200 | $76,000 | $163,200 |
| 2020 | $2,839 | $245,700 | $76,000 | $169,700 |
| 2019 | $2,525 | $249,100 | $68,700 | $180,400 |
| 2018 | $2,514 | $206,200 | $56,500 | $149,700 |
| 2017 | $2,587 | $203,300 | $56,500 | $146,800 |
| 2016 | $2,196 | $170,600 | $47,400 | $123,200 |
| 2014 | $2,442 | $179,000 | $47,400 | $131,600 |
| 2013 | $2,761 | $199,300 | $42,300 | $157,000 |
Agents Affiliated with this Home
-

Seller's Agent in 2019
David St. Clair
Weichert Rltrs-J.Dunfee&Assoc.
(574) 850-5964
4 in this area
89 Total Sales
-

Buyer's Agent in 2019
Joseph Tiffany
Tiffany Group Real Estate Advisors LLC
(574) 252-4111
31 Total Sales
-

Seller's Agent in 2014
Steve Weldy
Weichert Rltrs-J.Dunfee&Assoc.
(574) 286-3210
143 Total Sales
-
L
Seller's Agent in 2013
Lin Gray
Howard Hanna SB Real Estate
Map
Source: Indiana Regional MLS
MLS Number: 201905896
APN: 71-09-07-156-001.000-026
- 230 S Frances St
- 1031 E Jefferson Blvd
- 124, 128-132 N Eddy St
- 1307 E Monroe St
- 1134 E South St
- 802 Arch Ave
- 1403 E Jefferson Blvd
- 735 E Bronson St
- 717 Lincolnway E
- 1241 Longfellow Ave
- 228 N Sunnyside Ave
- 1414 Longfellow Ave
- 1033 E Madison St
- 421 N Eddy (Lot 1) St Unit Lot 1
- 483 N Eddy (Lot 32) St Unit Lot 32
- 481 N Eddy (Lot 31) St Unit Lot 31
- 1417 Wall St
- 418 E South St
- 1257 Cedar St
- 1222 Miner St
