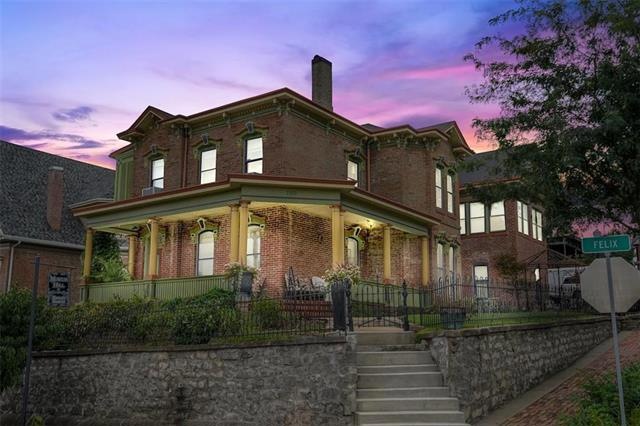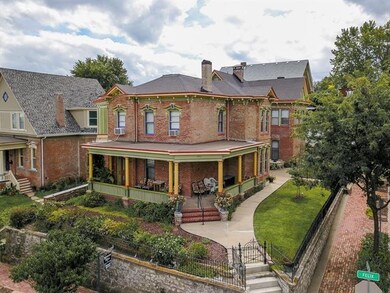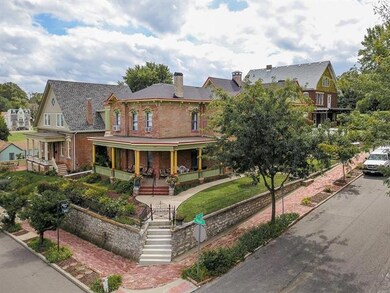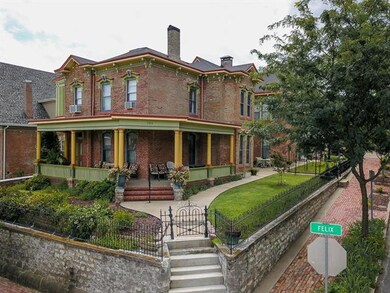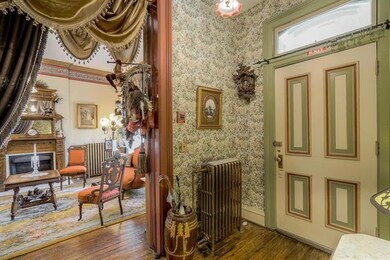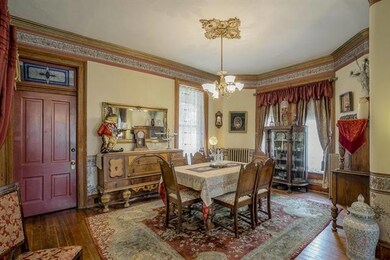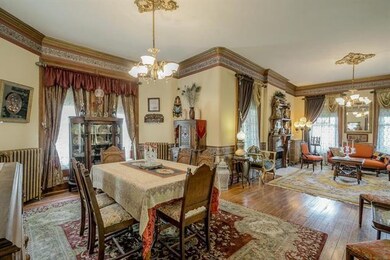
1102 Felix St Saint Joseph, MO 64501
Midtown NeighborhoodHighlights
- Family Room with Fireplace
- Radiant Floor
- Whirlpool Bathtub
- Vaulted Ceiling
- Victorian Architecture
- 4-minute walk to Civic Center Park
About This Home
As of February 2021This beautiful 1885 Brick Victorian Italianate known as the "Chase Mansion" was built by a Prominent Grocer by the name of George Kennard it sits on top of Museum Hill in the Historic Neighborhood with a "Multi-Million Dollar" view of City Hall and its Green space among other valued Mansions in St. Joseph and is known as having the "Best" view in town. It has 5 bedrooms each having their own private bath and a 1/2 bath on the 1st floor just outside of the kitchen area. 2 Parlors (a Ladies and a Gentleman's) Formal D/R, Large kitchen w/Great room and Butler's pantry. 3 gas Fireplaces, (2 ornamental and 1 used for the Pellet Stove insert) A Det'd carriage house separated by a breezeway/mudroom. This Mansion was purchased in 1910 by Ernest W. Chase of The Chase Candy Company Home of the Cherry Mash!
Home Details
Home Type
- Single Family
Est. Annual Taxes
- $1,486
Year Built
- Built in 1885
Lot Details
- 10,890 Sq Ft Lot
- Lot Dimensions are 60x110
- Side Green Space
- Partially Fenced Property
- Corner Lot
Parking
- 1 Car Detached Garage
- Front Facing Garage
- Garage Door Opener
Home Design
- Victorian Architecture
- Slab Foundation
- Composition Roof
Interior Spaces
- 4,997 Sq Ft Home
- 3-Story Property
- Wet Bar: Hardwood, Other, Laminate Counters, Carpet
- Built-In Features: Hardwood, Other, Laminate Counters, Carpet
- Vaulted Ceiling
- Ceiling Fan: Hardwood, Other, Laminate Counters, Carpet
- Skylights
- Some Wood Windows
- Shades
- Plantation Shutters
- Drapes & Rods
- Entryway
- Family Room with Fireplace
- 3 Fireplaces
- Great Room with Fireplace
- Separate Formal Living Room
- Formal Dining Room
- Library
- Sun or Florida Room
- Fire and Smoke Detector
Kitchen
- Breakfast Area or Nook
- Eat-In Kitchen
- Dishwasher
- Granite Countertops
- Laminate Countertops
- Disposal
Flooring
- Wood
- Wall to Wall Carpet
- Radiant Floor
- Linoleum
- Laminate
- Stone
- Ceramic Tile
- Luxury Vinyl Plank Tile
- Luxury Vinyl Tile
Bedrooms and Bathrooms
- 5 Bedrooms
- Cedar Closet: Hardwood, Other, Laminate Counters, Carpet
- Walk-In Closet: Hardwood, Other, Laminate Counters, Carpet
- Double Vanity
- Whirlpool Bathtub
- Bathtub with Shower
Laundry
- Laundry on upper level
- Dryer Hookup
Basement
- Sub-Basement: Family Rm- 2nd, Family Room, Dining Room
- Crawl Space
Schools
- Central High School
Additional Features
- Enclosed patio or porch
- Separate Entry Quarters
- Forced Air Heating and Cooling System
Community Details
- Association fees include building maint
- Building Fire Alarm
Listing and Financial Details
- Assessor Parcel Number 06-3.0-08-004-001-078.000
Ownership History
Purchase Details
Home Financials for this Owner
Home Financials are based on the most recent Mortgage that was taken out on this home.Purchase Details
Home Financials for this Owner
Home Financials are based on the most recent Mortgage that was taken out on this home.Purchase Details
Purchase Details
Home Financials for this Owner
Home Financials are based on the most recent Mortgage that was taken out on this home.Map
Similar Home in Saint Joseph, MO
Home Values in the Area
Average Home Value in this Area
Purchase History
| Date | Type | Sale Price | Title Company |
|---|---|---|---|
| Warranty Deed | -- | Preferred Ttl Of St Joseph L | |
| Special Warranty Deed | -- | Stewart Title | |
| Trustee Deed | $210,000 | None Available | |
| Warranty Deed | -- | Hall Abstract & Title Co Inc |
Mortgage History
| Date | Status | Loan Amount | Loan Type |
|---|---|---|---|
| Open | $42,000 | Seller Take Back | |
| Previous Owner | $143,000 | Stand Alone Refi Refinance Of Original Loan | |
| Previous Owner | $121,600 | New Conventional | |
| Previous Owner | $285,300 | New Conventional |
Property History
| Date | Event | Price | Change | Sq Ft Price |
|---|---|---|---|---|
| 02/24/2021 02/24/21 | Sold | -- | -- | -- |
| 02/04/2021 02/04/21 | Pending | -- | -- | -- |
| 09/21/2020 09/21/20 | For Sale | $315,000 | +75.1% | $63 / Sq Ft |
| 07/30/2013 07/30/13 | Sold | -- | -- | -- |
| 06/17/2013 06/17/13 | Pending | -- | -- | -- |
| 03/13/2013 03/13/13 | For Sale | $179,900 | -- | $88 / Sq Ft |
Tax History
| Year | Tax Paid | Tax Assessment Tax Assessment Total Assessment is a certain percentage of the fair market value that is determined by local assessors to be the total taxable value of land and additions on the property. | Land | Improvement |
|---|---|---|---|---|
| 2024 | $1,670 | $23,520 | $1,080 | $22,440 |
| 2023 | $1,670 | $23,520 | $1,080 | $22,440 |
| 2022 | $1,541 | $23,520 | $1,080 | $22,440 |
| 2021 | $1,548 | $23,520 | $1,080 | $22,440 |
| 2020 | $1,538 | $23,520 | $1,080 | $22,440 |
| 2019 | $1,485 | $23,520 | $1,080 | $22,440 |
| 2018 | $1,340 | $23,520 | $1,080 | $22,440 |
| 2017 | $1,327 | $23,520 | $0 | $0 |
| 2015 | $0 | $23,520 | $0 | $0 |
| 2014 | $1,456 | $23,520 | $0 | $0 |
Source: Heartland MLS
MLS Number: 2244077
APN: 06-3.0-08-004-001-078.000
- 1402 Felix St
- 104 S 15th St
- 407 S 12th St
- 1401 Jules St
- 1515 Felix St
- 307 N 15th St
- 421 S 9th St
- 506 S 15th St
- 1013, 1013 1/2 & 101 Isadore St
- 430 N 16th St
- 1222 Church St
- 603 S 8th St
- 1118 Henry St
- 513 Francis St
- 1814 Edmond St
- 521 S 6th St
- 722 A&B N 10th St
- 1116 Felix St
- 809 Hall St
- 1019 Ridenbaugh St
