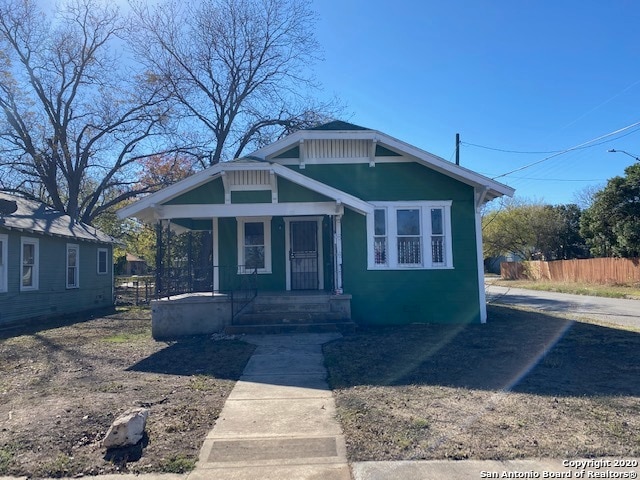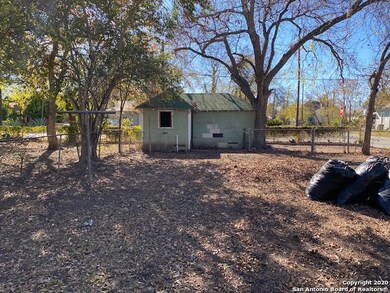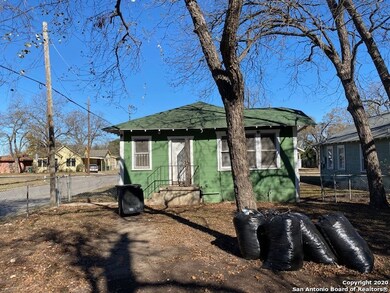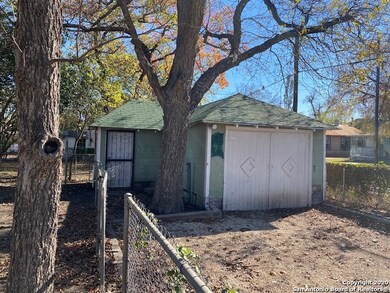
1102 Gibbs San Antonio, TX 78202
Jefferson Heights NeighborhoodAbout This Home
As of May 2025large 2 bedroom 1 bath home near fiesta north of downtown. perfect fixer upper, needs very little and has tons of potential with amazing detached garage. MLK neighborhood. Large double lot for growth. Solid oak floors nice lay out. Priced to sell and is one of the best looking lots you will find. it will make a great home for a small family or would also be a great investment property! It is in a very desirable location, Owners also own neighboring lot 1104 Gibbs and it is for sale also.
Last Agent to Sell the Property
Gary Oneil
Coldwell Banker D'Ann Harper Listed on: 12/12/2020
Home Details
Home Type
- Single Family
Est. Annual Taxes
- $2,098
Year Built
- Built in 1953
Lot Details
- 7,405 Sq Ft Lot
Parking
- Detached Garage
Home Design
- Asbestos Siding
Interior Spaces
- 960 Sq Ft Home
- Property has 1 Level
Bedrooms and Bathrooms
- 2 Bedrooms
- 1 Full Bathroom
Community Details
- Martin Luther King Subdivision
Listing and Financial Details
- Legal Lot and Block 1A / 14
- Assessor Parcel Number 063480140010
Ownership History
Purchase Details
Home Financials for this Owner
Home Financials are based on the most recent Mortgage that was taken out on this home.Purchase Details
Home Financials for this Owner
Home Financials are based on the most recent Mortgage that was taken out on this home.Similar Homes in San Antonio, TX
Home Values in the Area
Average Home Value in this Area
Purchase History
| Date | Type | Sale Price | Title Company |
|---|---|---|---|
| Deed | -- | None Listed On Document | |
| Trustee Deed | $190,000 | Judith A Gray Pllc | |
| Vendors Lien | -- | Providence Title Company |
Mortgage History
| Date | Status | Loan Amount | Loan Type |
|---|---|---|---|
| Open | $170,000 | New Conventional | |
| Previous Owner | $145,000 | New Conventional | |
| Previous Owner | $145,000 | Purchase Money Mortgage | |
| Previous Owner | $24,508 | Unknown | |
| Previous Owner | $20,162 | Unknown |
Property History
| Date | Event | Price | Change | Sq Ft Price |
|---|---|---|---|---|
| 05/20/2025 05/20/25 | Sold | -- | -- | -- |
| 05/17/2025 05/17/25 | Pending | -- | -- | -- |
| 04/08/2025 04/08/25 | For Sale | $330,000 | +100.0% | $223 / Sq Ft |
| 05/27/2021 05/27/21 | Off Market | -- | -- | -- |
| 02/23/2021 02/23/21 | Sold | -- | -- | -- |
| 01/24/2021 01/24/21 | Pending | -- | -- | -- |
| 12/11/2020 12/11/20 | For Sale | $165,000 | -- | $172 / Sq Ft |
Tax History Compared to Growth
Tax History
| Year | Tax Paid | Tax Assessment Tax Assessment Total Assessment is a certain percentage of the fair market value that is determined by local assessors to be the total taxable value of land and additions on the property. | Land | Improvement |
|---|---|---|---|---|
| 2023 | $7,085 | $271,010 | $96,440 | $174,570 |
| 2022 | $5,515 | $203,540 | $62,840 | $140,700 |
| 2021 | $3,197 | $114,440 | $51,940 | $62,500 |
| 2020 | $2,583 | $91,120 | $36,970 | $54,150 |
| 2019 | $2,121 | $74,020 | $33,610 | $40,410 |
| 2018 | $1,821 | $64,190 | $25,850 | $38,340 |
| 2017 | $993 | $35,200 | $8,050 | $27,150 |
| 2016 | $868 | $30,770 | $8,050 | $22,720 |
| 2015 | $759 | $27,100 | $8,570 | $18,530 |
| 2014 | $759 | $28,040 | $0 | $0 |
Agents Affiliated with this Home
-
C
Seller's Agent in 2025
Cory Flores
Keller Williams Heritage
-
Jo Ann Martinez
J
Buyer's Agent in 2025
Jo Ann Martinez
Redbird Realty LLC
(210) 296-7481
1 in this area
46 Total Sales
-
G
Seller's Agent in 2021
Gary Oneil
Coldwell Banker D'Ann Harper
-
Tamala Hamilton
T
Buyer's Agent in 2021
Tamala Hamilton
Century 21 Core Values
(210) 668-2828
2 in this area
44 Total Sales
Map
Source: San Antonio Board of REALTORS®
MLS Number: 1499268
APN: 06348-014-0010



