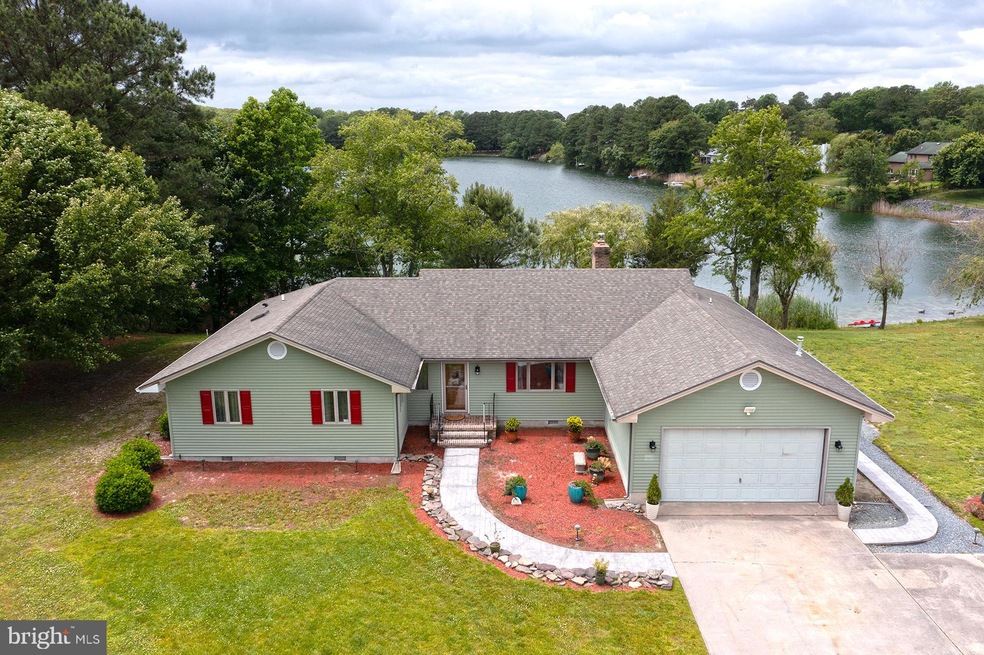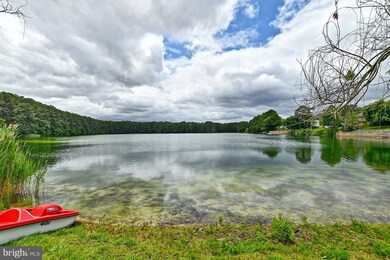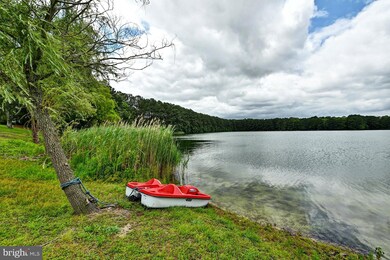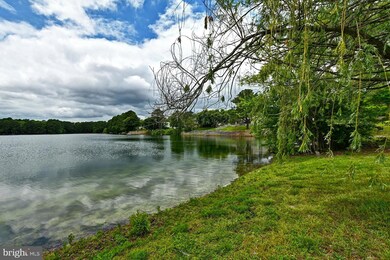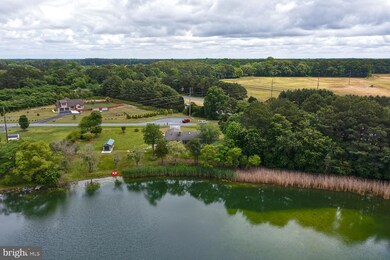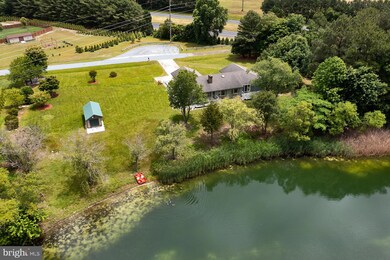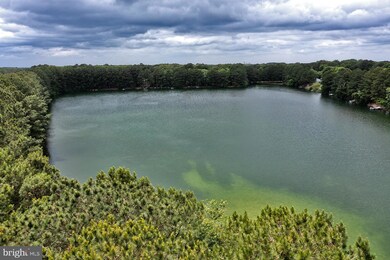
1102 Gossett Ct Salisbury, MD 21804
South Salisbury NeighborhoodEstimated Value: $448,000 - $708,000
Highlights
- 286 Feet of Waterfront
- Gourmet Country Kitchen
- 1.63 Acre Lot
- Private Beach
- Lake View
- Open Floorplan
About This Home
As of July 2023Spacious recently remodeled lake front rancher located on a Cul-de-sac. Sitting on over 1.6 acres, this 3 bedroom, 3 bathroom rancher has an amazing lake view with 268 feet of waterfront, with plenty of space for outside entertaining on two brand new Trex, maintenance-free, decks, one for guests, the other for owners. New renovations include opening the living space to maximize the natural light and the lake view. The owner's suite now incorporates a private deck and bay window to take advantage of the beautiful water views. Another bay window enhances the view from the family room where a new pellet stove and TV with surround sound have been installed (both convey with the home). A wall of windows in front of the updated kitchen and dining area make every meal and cooking enjoyable. Abundant cabinet or counter space along with a butlers pantry that is currently used as a barista station makes this area amazing for hosting friends and family. There are multiple living areas to entertain and relax in this home. The owner's bathroom features a walk-in shower and double vanity. Owner's bathroom has hook-ups for a soaking tub as well if desired. The owners suite has been expanded to include additional space for a sitting area with bay window, electric fireplace and sliding glass door to a new Trex deck. A bonus room located off the living room area/foyer area would be a nice study or office. A new detached workshop with it's own electric panel box and lighting has been completed for storing tools and doing projects. A new pellet stove has also been installed in the attached garage as well. Hard-wired video surveillance has been installed in the home. Paddle boat for Lake conveys as well, don't let this opportunity pass you by!
Last Agent to Sell the Property
1ST CHOICE PROPERTIES LLC License #RA-0020681 Listed on: 06/04/2023
Home Details
Home Type
- Single Family
Est. Annual Taxes
- $2,617
Year Built
- Built in 1988
Lot Details
- 1.63 Acre Lot
- 286 Feet of Waterfront
- Lake Front
- Home fronts navigable water
- Private Beach
- Sandy Beach
- Cul-De-Sac
- Rural Setting
- East Facing Home
- Private Lot
- Premium Lot
- Irregular Lot
- Cleared Lot
- Partially Wooded Lot
- Back Yard
- Property is in very good condition
- Property is zoned R20
HOA Fees
- $13 Monthly HOA Fees
Parking
- 2 Car Direct Access Garage
- 6 Driveway Spaces
- Front Facing Garage
Property Views
- Lake
- Scenic Vista
Home Design
- Rambler Architecture
- Brick Exterior Construction
- Block Foundation
- Frame Construction
- Blown-In Insulation
- Batts Insulation
- Architectural Shingle Roof
- Shingle Siding
- Vinyl Siding
- Stick Built Home
- CPVC or PVC Pipes
- Composite Building Materials
Interior Spaces
- 2,459 Sq Ft Home
- Property has 1 Level
- Open Floorplan
- Partially Furnished
- Sound System
- Wainscoting
- Ceiling Fan
- Recessed Lighting
- 3 Fireplaces
- Heatilator
- Fireplace Mantel
- Brick Fireplace
- Double Pane Windows
- Replacement Windows
- Vinyl Clad Windows
- Insulated Windows
- Double Hung Windows
- Bay Window
- Sliding Windows
- Window Screens
- Sliding Doors
- Insulated Doors
- Six Panel Doors
- Family Room Off Kitchen
- Dining Area
- Den
- Crawl Space
Kitchen
- Gourmet Country Kitchen
- Breakfast Area or Nook
- Butlers Pantry
- Electric Oven or Range
- Self-Cleaning Oven
- Built-In Range
- Stove
- Built-In Microwave
- Dishwasher
- Stainless Steel Appliances
- Kitchen Island
- Upgraded Countertops
Flooring
- Carpet
- Ceramic Tile
- Luxury Vinyl Plank Tile
Bedrooms and Bathrooms
- 3 Main Level Bedrooms
- En-Suite Bathroom
- Walk-In Closet
- 3 Full Bathrooms
- Walk-in Shower
Laundry
- Laundry on main level
- Electric Front Loading Dryer
- Washer
Home Security
- Surveillance System
- Storm Doors
- Fire and Smoke Detector
- Flood Lights
Accessible Home Design
- Doors swing in
- More Than Two Accessible Exits
Eco-Friendly Details
- Energy-Efficient Windows with Low Emissivity
Outdoor Features
- Water Access
- Property is near a lake
- Shared Waterfront
- Non Powered Boats Only
- Enclosed patio or porch
- Exterior Lighting
- Outbuilding
- Wood or Metal Shed
- Rain Gutters
Schools
- Parkside High School
Utilities
- Central Air
- Heat Pump System
- Pellet Stove burns compressed wood to generate heat
- Vented Exhaust Fan
- 200+ Amp Service
- 120/240V
- Well
- Electric Water Heater
- Septic Tank
- Phone Available
- Cable TV Available
Community Details
- Association fees include common area maintenance
- Eastlake Estates Subdivision
Listing and Financial Details
- Tax Lot 1
- Assessor Parcel Number 2308017336
Ownership History
Purchase Details
Purchase Details
Home Financials for this Owner
Home Financials are based on the most recent Mortgage that was taken out on this home.Purchase Details
Purchase Details
Home Financials for this Owner
Home Financials are based on the most recent Mortgage that was taken out on this home.Similar Homes in Salisbury, MD
Home Values in the Area
Average Home Value in this Area
Purchase History
| Date | Buyer | Sale Price | Title Company |
|---|---|---|---|
| Fegley Family Revocable Trust | -- | None Listed On Document | |
| Fegley Family Revocable Trust | -- | None Listed On Document | |
| Sepety Michael J | $425,000 | -- | |
| Vongogh Robert A | $253,900 | -- | |
| Barb'S Gifts, Inc. | $18,500 | -- |
Mortgage History
| Date | Status | Borrower | Loan Amount |
|---|---|---|---|
| Previous Owner | Sepety Michael J | $275,000 | |
| Previous Owner | Vongogh Robert A | $172,700 | |
| Previous Owner | Barb'S Gifts, Inc. | $14,000 | |
| Closed | Vongogh Robert A | -- |
Property History
| Date | Event | Price | Change | Sq Ft Price |
|---|---|---|---|---|
| 07/14/2023 07/14/23 | Sold | $600,000 | 0.0% | $244 / Sq Ft |
| 06/08/2023 06/08/23 | Pending | -- | -- | -- |
| 06/04/2023 06/04/23 | For Sale | $600,000 | +41.2% | $244 / Sq Ft |
| 02/03/2023 02/03/23 | Sold | $425,000 | -2.1% | $173 / Sq Ft |
| 11/18/2022 11/18/22 | Price Changed | $433,900 | -3.3% | $176 / Sq Ft |
| 10/26/2022 10/26/22 | Price Changed | $448,900 | 0.0% | $183 / Sq Ft |
| 10/11/2022 10/11/22 | Price Changed | $449,000 | -5.5% | $183 / Sq Ft |
| 09/30/2022 09/30/22 | For Sale | $475,000 | 0.0% | $193 / Sq Ft |
| 09/28/2022 09/28/22 | Price Changed | $475,000 | -- | $193 / Sq Ft |
Tax History Compared to Growth
Tax History
| Year | Tax Paid | Tax Assessment Tax Assessment Total Assessment is a certain percentage of the fair market value that is determined by local assessors to be the total taxable value of land and additions on the property. | Land | Improvement |
|---|---|---|---|---|
| 2024 | $2,826 | $288,533 | $0 | $0 |
| 2023 | $2,720 | $272,667 | $0 | $0 |
| 2022 | $2,677 | $256,800 | $66,500 | $190,300 |
| 2021 | $2,678 | $256,067 | $0 | $0 |
| 2020 | $2,693 | $255,333 | $0 | $0 |
| 2019 | $2,665 | $254,600 | $66,500 | $188,100 |
| 2018 | $2,586 | $247,400 | $0 | $0 |
| 2017 | $2,538 | $240,200 | $0 | $0 |
| 2016 | -- | $233,000 | $0 | $0 |
| 2015 | $2,118 | $233,000 | $0 | $0 |
| 2014 | $2,118 | $233,000 | $0 | $0 |
Agents Affiliated with this Home
-
Trevor Clark

Seller's Agent in 2023
Trevor Clark
1ST CHOICE PROPERTIES LLC
(302) 290-3869
1 in this area
163 Total Sales
-
Bonnie Flinn

Seller's Agent in 2023
Bonnie Flinn
ERA Martin Associates
(443) 614-7766
17 in this area
74 Total Sales
-
Erin Failaev

Seller Co-Listing Agent in 2023
Erin Failaev
ERA Martin Associates
(443) 783-0099
5 in this area
23 Total Sales
-
Pamela Price

Buyer's Agent in 2023
Pamela Price
RE/MAX
(302) 846-0200
45 in this area
555 Total Sales
-
Alana Taylor
A
Buyer's Agent in 2023
Alana Taylor
Worthington Realty Group, LLC
(443) 859-2330
7 in this area
19 Total Sales
Map
Source: Bright MLS
MLS Number: MDWC2009734
APN: 08-017336
- 30845 Ward Rd
- 30883 Ward Rd
- 1105 S Schumaker Dr Unit B305
- 1103 S Schumaker Dr Unit C107
- 1103 S Schumaker Dr Unit 309
- 1103 S Schumaker Dr Unit 305
- 1103 S Schumaker Dr Unit C209
- 1101 S Schumaker Dr Unit 209
- 1101 S Schumaker Dr Unit 203
- 1119 Granbys Run
- 912 Winding Way
- 904 Winding Way
- 1701 S Kaywood Dr
- 1036 S Schumaker Dr
- 907 Montrose Dr
- 703 S Kaywood Dr
- 1016 Schumaker Woods Rd
- 1101 New Bedford Way
- 5645 Mount Hermon Church Rd
- 915 Loch Raven Rd
- 1102 Gossett Ct
- 1108 Gossett Ct
- 1107 Gossett Ct
- 1238 Johnson Rd
- 1234 Johnson Rd
- 1245 Johnson Rd
- 1247 Johnson Rd
- 1247 Johnson Rd
- 1241 Johnson Rd
- 1243 Johnson Rd
- 1235 Johnson Rd
- 1230 Johnson Rd
- 1028 Hinman Ln
- 1233 Johnson Rd
- 1239 Johnson Rd
- 1231 Johnson Rd
- 1228 Johnson Rd
- 1025 Hinman Ln
- 1226 Johnson Rd
- 5434 Elliotts Ct
