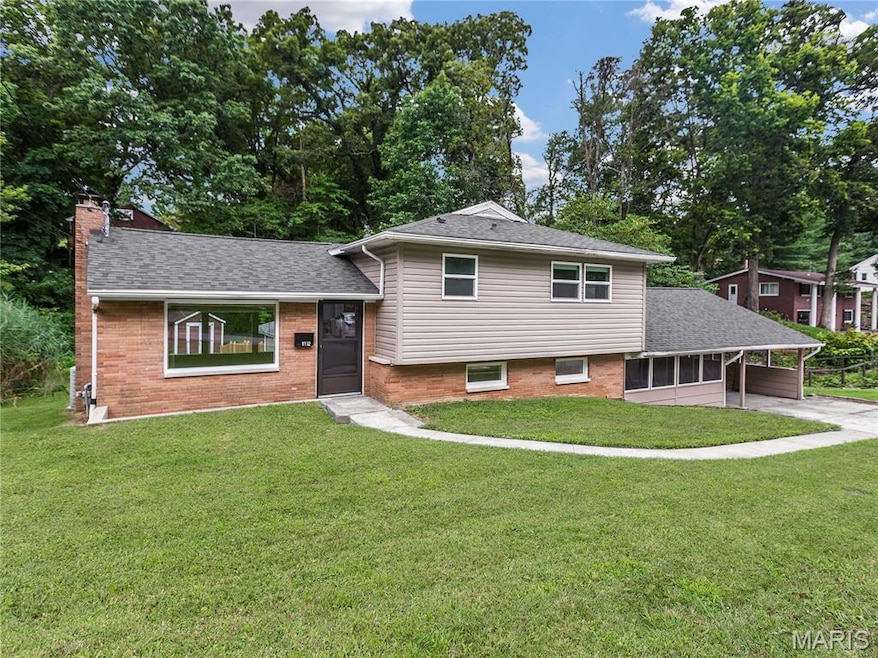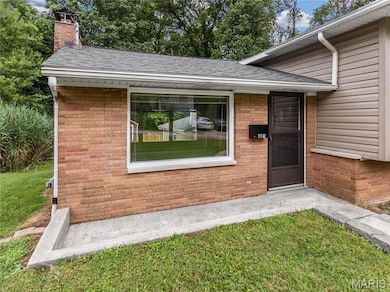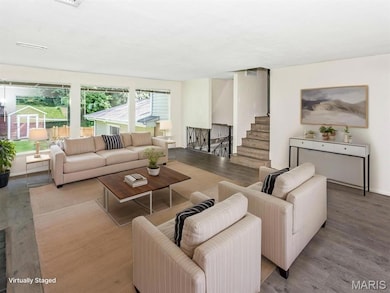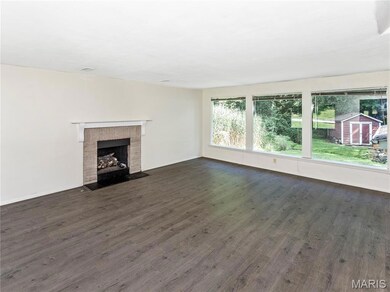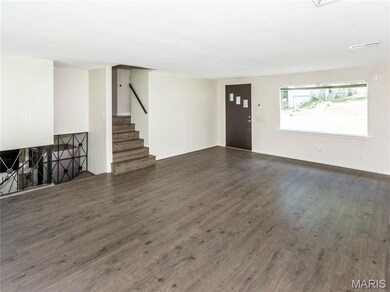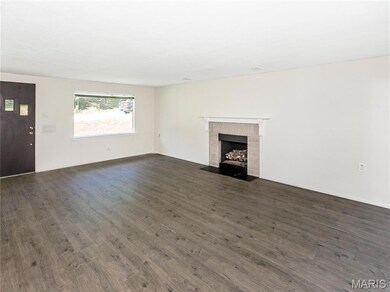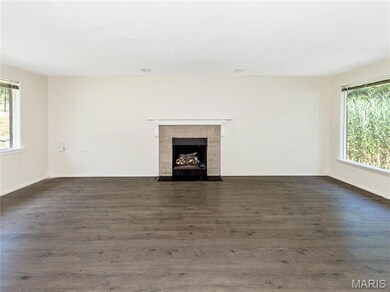
1102 Grand Ave Edwardsville, IL 62025
Estimated payment $1,594/month
Highlights
- Hot Property
- 1 Fireplace
- Screened Patio
- Woodland Elementary School Rated A-
- No HOA
- Living Room
About This Home
Unique Tri-Level Home Near Downtown Edwardsville! This distinctive tri-level home offers a flexible floor plan that fits various needs and provides spacious living throughout! Upon entering the front door, you will find a large living room with windows letting in all the natural light. Kitchen features white cabinets, and all kitchen appliances will stay. Upstairs you will find two very generously sized bedrooms and a full hall bath. The lower level features a private, expansive primary suite with door to exterior and full bath. You will also find a 4th bedroom that could also double as a large dining room/office/endless possibility. Enjoy outdoor screened in covered patio room - perfect for entertaining or relaxing! Backyard patio provides privacy as it backs to woods. Carport provides covered parking. All located in close proximity to downtown Edwardsville. Brand new roof (2025) - HVAC (2018) HWH (2010)
ALL NEW GUTTERS WILL BE INSTALLED PRIOR TO CLOSING.
Home Details
Home Type
- Single Family
Est. Annual Taxes
- $4,173
Year Built
- Built in 1960
Lot Details
- 0.28 Acre Lot
- Lot Dimensions are 98 x 140
Home Design
- House
- Vinyl Siding
Interior Spaces
- 2,334 Sq Ft Home
- 1.5-Story Property
- 1 Fireplace
- Sliding Doors
- Living Room
- Electric Cooktop
- Finished Basement
Flooring
- Carpet
- Laminate
- Ceramic Tile
- Luxury Vinyl Plank Tile
Bedrooms and Bathrooms
Laundry
- Laundry Room
- Dryer
- Washer
Parking
- 1 Parking Space
- 1 Carport Space
Outdoor Features
- Screened Patio
Schools
- Edwardsville Dist 7 Elementary And Middle School
- Edwardsville High School
Utilities
- Forced Air Heating and Cooling System
- Cable TV Available
Community Details
- No Home Owners Association
Listing and Financial Details
- Assessor Parcel Number 14-2-15-10-11-202-011
Map
Home Values in the Area
Average Home Value in this Area
Tax History
| Year | Tax Paid | Tax Assessment Tax Assessment Total Assessment is a certain percentage of the fair market value that is determined by local assessors to be the total taxable value of land and additions on the property. | Land | Improvement |
|---|---|---|---|---|
| 2023 | $4,173 | $59,810 | $11,630 | $48,180 |
| 2022 | $3,897 | $55,290 | $10,750 | $44,540 |
| 2021 | $3,455 | $52,470 | $10,200 | $42,270 |
| 2020 | $3,336 | $50,840 | $9,880 | $40,960 |
| 2019 | $3,308 | $49,990 | $9,710 | $40,280 |
| 2018 | $3,246 | $47,750 | $9,280 | $38,470 |
| 2017 | $3,152 | $46,740 | $9,080 | $37,660 |
| 2016 | $2,844 | $46,740 | $9,080 | $37,660 |
| 2015 | $4,216 | $43,330 | $8,420 | $34,910 |
| 2014 | $4,216 | $43,330 | $8,420 | $34,910 |
| 2013 | $4,216 | $43,330 | $8,420 | $34,910 |
Property History
| Date | Event | Price | Change | Sq Ft Price |
|---|---|---|---|---|
| 07/18/2025 07/18/25 | For Sale | $225,000 | -- | $96 / Sq Ft |
Purchase History
| Date | Type | Sale Price | Title Company |
|---|---|---|---|
| Warranty Deed | -- | None Available | |
| Warranty Deed | $130,000 | None Available | |
| Deed | $150,000 | Abstracts & Titles Inc | |
| Warranty Deed | -- | S I R E T C Title Center | |
| Warranty Deed | $156,000 | First American Title Ins Co | |
| Executors Deed | $102,000 | -- |
Mortgage History
| Date | Status | Loan Amount | Loan Type |
|---|---|---|---|
| Previous Owner | $100,000 | Purchase Money Mortgage | |
| Previous Owner | $40,000 | New Conventional | |
| Previous Owner | $121,600 | Unknown | |
| Previous Owner | $123,000 | Purchase Money Mortgage | |
| Previous Owner | $124,800 | Purchase Money Mortgage | |
| Previous Owner | $91,800 | Purchase Money Mortgage |
Similar Homes in Edwardsville, IL
Source: MARIS MLS
MLS Number: MIS25048305
APN: 14-2-15-10-11-202-011
- 911 Grand Ave
- 821 Saint Louis St
- 801 Saint Louis St
- 1420 Randle St
- 1427 Eberhart Ave
- 1471 Ladd Ave
- 518 Randle St
- 0 Olive St Unit MAR24057151
- 302 Olive St
- 1729 N 2nd St
- 4 Cheshire Ct
- 175 E High St
- 218 Monroe St
- 223 N Kansas St
- 406 Buena Vista St
- 1718 Cameron Ct
- 2 Pinebrook Ct
- 709 Payne St
- 213 N Fillmore St
- 612 Cass Ave
- 818 Randle St Unit 818 Randle Rear
- 807 Kingshighway St
- 1010 Enclave Blvd
- 1010 Enclave Blvd Unit 1010-305.1408613
- 1010 Enclave Blvd Unit 1001-506.1408615
- 1010 Enclave Blvd Unit 1001-517.1408617
- 1010 Enclave Blvd Unit 1001-516.1408616
- 1010 Enclave Blvd Unit 1010-605.1408619
- 1010 Enclave Blvd Unit 1001-414.1408612
- 1010 Enclave Blvd Unit 1001-402.1408648
- 1010 Enclave Blvd Unit 1001-312.1408611
- 1010 Enclave Blvd Unit 1001-607.1408618
- 420 N Main St
- 413 E Schwarz St
- 457 E Vandalia St Unit B
- 95 Devon Ct
- 6190 Bennett Dr Unit 211
- 127 4th Ave
- 516 Bollman Ave
- 101-180 Homestead Ct
