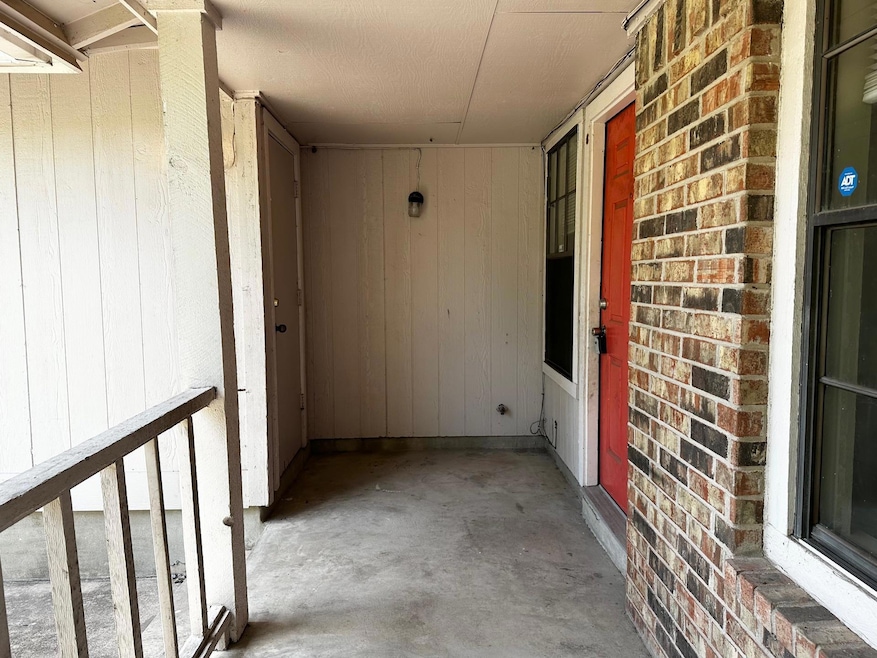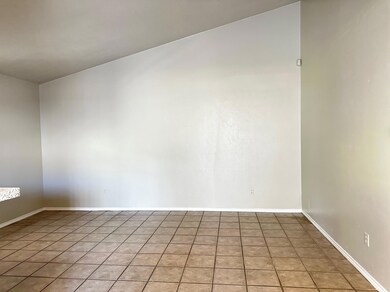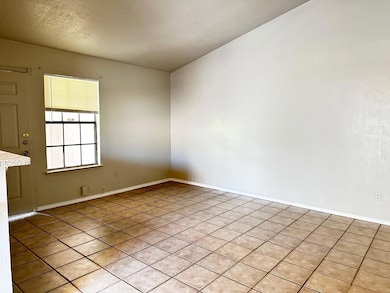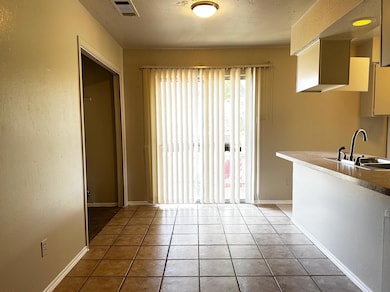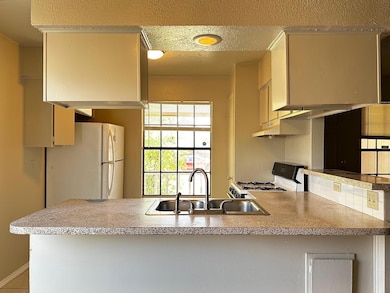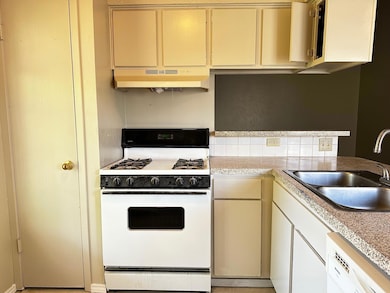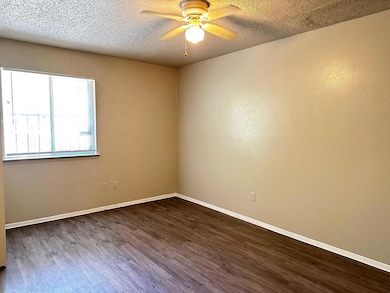1102 Hickory Grove Dr Unit B Austin, TX 78753
Copperfield NeighborhoodHighlights
- Bamboo Flooring
- 1-Story Property
- Ceiling Fan
- No HOA
- Central Heating and Cooling System
- ENERGY STAR Qualified Water Heater
About This Home
Welcome to this inviting two-bedroom, one-bath duplex with a two-car garage and plenty of charm. The open floor plan creates a seamless flow from the living room to the dining area and kitchen, perfect for both everyday living and entertaining. The kitchen is fully equipped with a refrigerator, gas range, range hood, and dishwasher, plus a handy pantry for extra storage and a breakfast bar for casual meals. Both bedrooms offer built-in closets, while the full bathroom includes a shower and soaking tub combination with a compact vanity. Added convenience comes with washer and dryer hookups, making laundry days easier. Step outside to the spacious, fully fenced backyard, where mature trees provide plenty of shade - an ideal retreat for relaxing during hot Texas summers.
$500 refundable pet deposit per pet.
$25 monthly pet rent per pet.
Admin. Fee due upon lease signing: $295.
Pet status must be registered and screened
Listing Agent
BSL Real Estate, LLC Brokerage Phone: (210) 488-1002 License #0732198 Listed on: 09/16/2025
Property Details
Home Type
- Multi-Family
Est. Annual Taxes
- $7,762
Year Built
- Built in 1983
Lot Details
- 9,322 Sq Ft Lot
- Southwest Facing Home
- Wood Fence
Parking
- 1 Car Garage
Home Design
- Duplex
- Slab Foundation
Interior Spaces
- 840 Sq Ft Home
- 1-Story Property
- Ceiling Fan
Kitchen
- Gas Cooktop
- Range Hood
- Dishwasher
Flooring
- Bamboo
- Tile
Bedrooms and Bathrooms
- 2 Main Level Bedrooms
- 1 Full Bathroom
Accessible Home Design
- Stepless Entry
Schools
- Graham Elementary School
- Dobie Middle School
- Northeast Early College High School
Utilities
- Central Heating and Cooling System
- ENERGY STAR Qualified Water Heater
- High Speed Internet
Listing and Financial Details
- Security Deposit $1,045
- Tenant pays for all utilities
- 12 Month Lease Term
- $75 Application Fee
- Assessor Parcel Number 02472611490000
- Tax Block B
Community Details
Overview
- No Home Owners Association
- 2 Units
- Walnut Ridge 02 Subdivision
- Property managed by All County Capital
Pet Policy
- Pet Deposit $500
- Dogs and Cats Allowed
Map
Source: Unlock MLS (Austin Board of REALTORS®)
MLS Number: 4421887
APN: 501311
- 11404 Walnut Ridge Dr Unit 10
- 11404 Walnut Ridge Dr Unit 14
- 11404 Walnut Ridge Dr Unit 5
- 11404 Walnut Ridge Dr Unit 13
- 11404 Walnut Ridge Dr Unit 4
- 11505 January Dr
- 11303 Nicole Cove
- 11507 February Dr
- 11525 Spring Hill Dr
- 1309 Deupree Dr
- 901 Berrywood Dr
- 1316 Deupree Dr
- 11604 Oak Trail
- 1207 Crupp Ct
- 11705 Oak Trail
- 11107 Amblewood Way
- 11915 River Oaks Trail
- 1400 Brixey Cove
- 11403 Pollyanna Ave
- 11903 Oak Haven Rd
- 11404 Walnut Ridge Dr Unit 10
- 11400 Walnut Ridge Dr Unit A
- 933 Park Plaza Dr
- 11500 February Dr
- 11441 N Ih 35
- 11532 Spring Hill Dr
- 1404 Deupree Dr
- 1207 Crupp Ct
- 11204 Brushy Glen Dr Unit B
- 11410 Pollyanna Ave Unit B
- 607 Thrush Ave Unit B
- 11907 Oak Trail
- 12050 Trotwood Dr
- 1408 Biscuit Dr
- 604 Meadow Lark Ave Unit A
- 1300 Tuffit Ln
- 1001 Collinwood West Dr
- 1303 Dominique Dr
- 1433 Biscuit Dr
- 800 Monterrey Place
