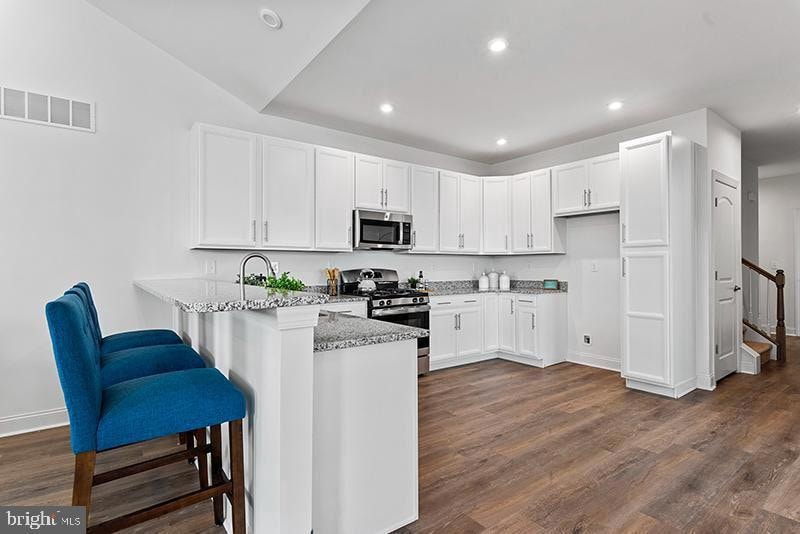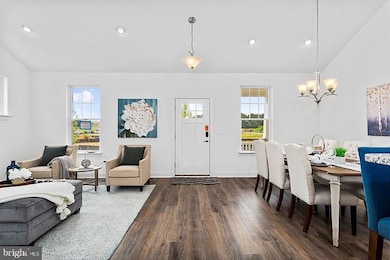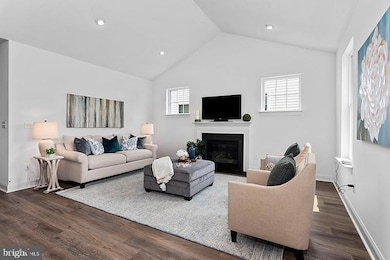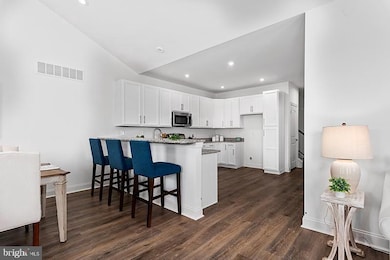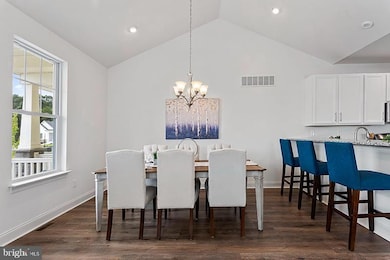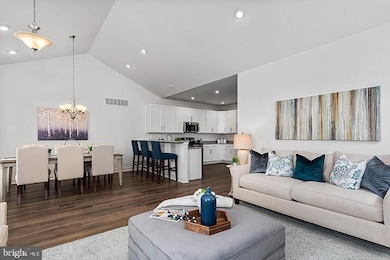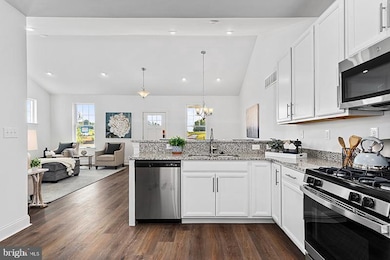NEW CONSTRUCTION
$1K PRICE INCREASE
1102 Highland St Unit 137 ASHTON Middletown, DE 19709
Estimated payment $3,139/month
Total Views
17,377
2
Beds
2.5
Baths
1,794
Sq Ft
$281
Price per Sq Ft
Highlights
- New Construction
- Vaulted Ceiling
- Loft
- Active Adult
- Traditional Architecture
- Great Room
About This Home
IMMEDIATE AVAILABILITY! Welcome to the 55+ community of Traditions at Whitehall - Ashton Carriage Town Home. This end unit first floor master comes w/a 2nd bedroom & loft, 2.5 baths, 2 car rear load attached garage, front porch, and additional finished upgrades. Community also offers trails, in ground pool w/lounge areas, open clubhouse featuring exercise room, billiards, gathering space, full kitchen and a large outdoor patio area! Builder Splits Transfer Tax (***Photos are of a similar home and may contain options & upgrades not included in listing price shown.***)
Townhouse Details
Home Type
- Townhome
Est. Annual Taxes
- $3,500
Year Built
- Built in 2025 | New Construction
Lot Details
- 3,740 Sq Ft Lot
- East Facing Home
- Sprinkler System
- Side Yard
- Property is in excellent condition
HOA Fees
- $180 Monthly HOA Fees
Parking
- 2 Car Direct Access Garage
- 2 Driveway Spaces
- Rear-Facing Garage
Home Design
- Traditional Architecture
- Pitched Roof
- Shingle Roof
- Vinyl Siding
- Stick Built Home
Interior Spaces
- 1,794 Sq Ft Home
- Property has 2 Levels
- Vaulted Ceiling
- Recessed Lighting
- Double Pane Windows
- Vinyl Clad Windows
- Window Screens
- Insulated Doors
- Great Room
- Dining Room
- Loft
- Crawl Space
Kitchen
- Eat-In Kitchen
- Electric Oven or Range
- Built-In Microwave
- Dishwasher
- Stainless Steel Appliances
- Disposal
Flooring
- Carpet
- Ceramic Tile
- Luxury Vinyl Plank Tile
Bedrooms and Bathrooms
- En-Suite Bathroom
- Walk-In Closet
- Walk-in Shower
Laundry
- Laundry on main level
- Washer and Dryer Hookup
Home Security
Outdoor Features
- Porch
Utilities
- Forced Air Heating and Cooling System
- Underground Utilities
- 200+ Amp Service
- Electric Water Heater
Listing and Financial Details
- Assessor Parcel Number 13-008.11-135
Community Details
Overview
- Active Adult
- $1,188 Capital Contribution Fee
- $624 Other One-Time Fees
- Active Adult | Residents must be 55 or older
- Built by Benchmark Builders
- Traditions At Whitehall Subdivision, Ashton Floorplan
Recreation
- Community Pool
Pet Policy
- Limit on the number of pets
- Dogs and Cats Allowed
Security
- Fire and Smoke Detector
Map
Create a Home Valuation Report for This Property
The Home Valuation Report is an in-depth analysis detailing your home's value as well as a comparison with similar homes in the area
Home Values in the Area
Average Home Value in this Area
Property History
| Date | Event | Price | List to Sale | Price per Sq Ft |
|---|---|---|---|---|
| 06/15/2025 06/15/25 | Price Changed | $504,900 | +0.3% | $281 / Sq Ft |
| 05/11/2025 05/11/25 | For Sale | $503,626 | -- | $281 / Sq Ft |
Source: Bright MLS
Source: Bright MLS
MLS Number: DENC2081004
Nearby Homes
- 1104 Highland St Unit 138
- 1104 Highland St
- 1102 Highland St
- Lot 157 Baldy
- 120 Burlina Blvd Unit BLOOMFIELD MODEL
- 548 Longhorn Loop
- 204 Baldy Ln Unit CHELSEA
- Cottonwood Plan at Traditions at Whitehall - 55+ Active Adult
- Cayot Plan at Traditions at Whitehall - 55+ Active Adult
- 204 Baldy Ln Unit BELVILLE
- 204 Baldy Ln Unit COTTONWOOD
- 204 Baldy Ln Unit CAYOT
- Annandale Carriage Plan at Traditions at Whitehall - 55+ Active Adult
- Chelsea Plan at Traditions at Whitehall - 55+ Active Adult
- Alrich Twin Plan at Traditions at Whitehall - 55+ Active Adult
- Belville Plan at Traditions at Whitehall - 55+ Active Adult
- Ashton Carriage Plan at Traditions at Whitehall - 55+ Active Adult
- 204 Baldy Ln Unit BRISTOLE
- Alrich Carriage Plan at Traditions at Whitehall - 55+ Active Adult
- Bristole Plan at Traditions at Whitehall - 55+ Active Adult
- 1706 Torker St
- 960 Lorewood Grove Rd
- 1533 Schwinn St
- 845 Mapleton Ave
- 851 Mapleton Ave
- 862 Mapleton Ave
- 864 Mapleton Ave
- 549 Lewes Landing Rd
- 866 Mapleton Ave
- 868 Mapleton Ave
- 870 Mapleton Ave
- 872 Mapleton Ave
- 1612 N Lore's Landing Rd
- 2175 Audubon Trail
- 279 N Bayberry Pkwy
- 1670 W Matisse Dr
- 1 Nighthawk Dr
- 618 Vessel Dr
- 31 Carrick Ln
- 41 Wicklow Rd
