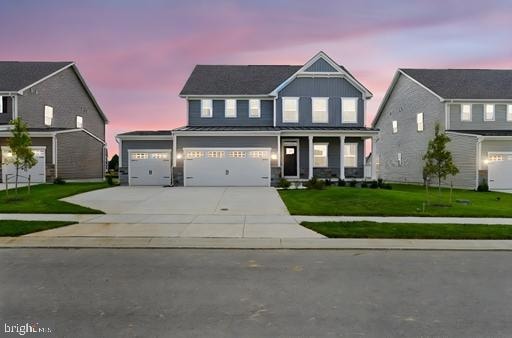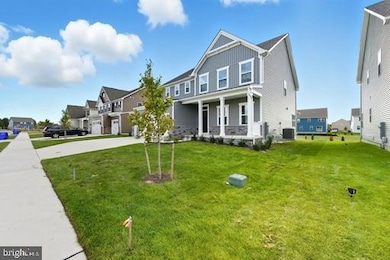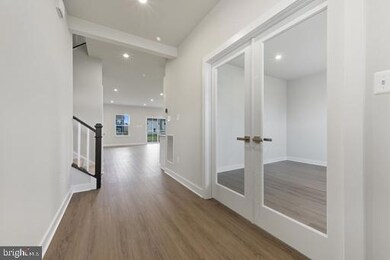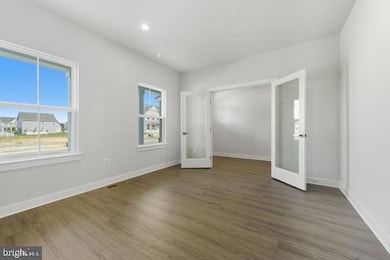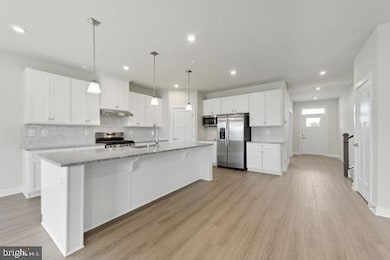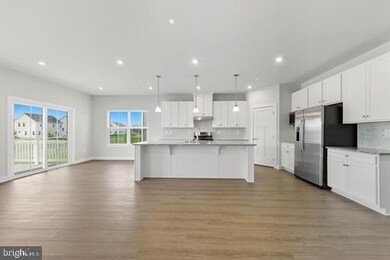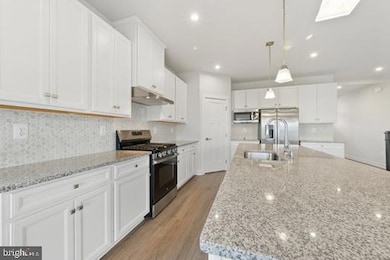618 Vessel Dr Middletown, DE 19709
Highlights
- Colonial Architecture
- No HOA
- Tankless Water Heater
- Lorewood Grove Elementary School Rated A
- 3 Car Attached Garage
- Forced Air Heating and Cooling System
About This Home
If you are currently working with an agent, please contact them to schedule a tour. If you do not have an agent, we can connect you with one who can assist you. This is your new construction dream home! Be the first to call this stunning 7 bedroom 4 Bath 3 car garage just built in 2025 home! The open concept main level features elegant LVP flooring throughout, an office with beautiful glass French doors, gourmet kitchen with stainless appliances, gas cooking, granite countertops and a grand island. A primary bedroom with a full bath for added convenience and a beautiful covered Trex deck off the living area, perfect for entertaining or relaxing outdoors. The lower level has a large bonus space along with a bedroom, full bath and an unfinished section for ample storage. The upper level boasts 5 additional ALL nice size bedrooms, 2 full baths and the laundry area with laundry tub. The home has a tankless water heater and smart thermostat. The upgrades made to this home are truly superb and can only be conveyed by seeing to believe! Unbeatable location, close to Rte. 1 shopping, dining and Appoquinimink School District. This is an opportunity that doesn't come often! For Sale or Rent whichever happens first! SPECIAL CLAUSES UPON REQUEST!
Listing Agent
(302) 234-5240 amarshall@psre.com Patterson-Schwartz-Property Management Listed on: 11/11/2025

Home Details
Home Type
- Single Family
Est. Annual Taxes
- $197
Year Built
- Built in 2025
Lot Details
- 7,841 Sq Ft Lot
- Property is in excellent condition
- Property is zoned UDC
Parking
- 3 Car Attached Garage
- Front Facing Garage
- Driveway
Home Design
- Colonial Architecture
- Stone Siding
- Vinyl Siding
- Concrete Perimeter Foundation
Interior Spaces
- Property has 2 Levels
- Finished Basement
Kitchen
- Stove
- Microwave
Bedrooms and Bathrooms
Laundry
- Dryer
- Washer
Utilities
- Forced Air Heating and Cooling System
- Tankless Water Heater
Listing and Financial Details
- Residential Lease
- Security Deposit $4,300
- Tenant pays for cable TV, electricity, gas, heat, hot water, insurance, sewer, snow removal, water
- The owner pays for lawn/shrub care, trash collection
- No Smoking Allowed
- 12-Month Lease Term
- Available 11/11/25
- $40 Application Fee
- Assessor Parcel Number 1301341357
Community Details
Overview
- No Home Owners Association
- Baker Farm Subdivision
Pet Policy
- No Pets Allowed
Map
Source: Bright MLS
MLS Number: DENC2092988
APN: 13-013.41-357
- 300 Jasper Way
- 4602 Bogart Ln
- 7 Landview Ct
- 4116 Laughton Ln
- 515 Barrymore Pkwy
- 704 Bullen Dr
- 1236 Pimpernell Path
- 1245 Pimpernell Path
- 692 Bayview Rd
- 2510 Chopin Dr
- 3037 Barber Ln
- 5924 Ravel Ln
- 14 White Oak Dr
- 1268 Pimpernell Path
- 3227 S Central Park Dr
- 110 Sunshine Ln
- The Kelly Plan at Parks Edge at Bayberry - Parks Edge
- The Hudson Plan at Parks Edge at Bayberry - Parks Edge
- The Cooper II Plan at Parks Edge at Bayberry - Parks Edge
- The Loren Plan at Parks Edge at Bayberry - Parks Edge
- 1670 W Matisse Dr
- 279 N Bayberry Pkwy
- 2175 Audubon Trail
- 1 Nighthawk Dr
- 608 Main St
- 968 Lorewood Grove Rd
- 985 Lorewood Grove Rd
- 1706 Torker St
- 845 Mapleton Ave
- 849 Mapleton Ave
- 851 Mapleton Ave
- 862 Mapleton Ave
- 864 Mapleton Ave
- 866 Mapleton Ave
- 868 Mapleton Ave
- 870 Mapleton Ave
- 872 Mapleton Ave
- 121 Wye Oak Dr
- 130 Wye Oak Dr
- 295 Mingo Way
