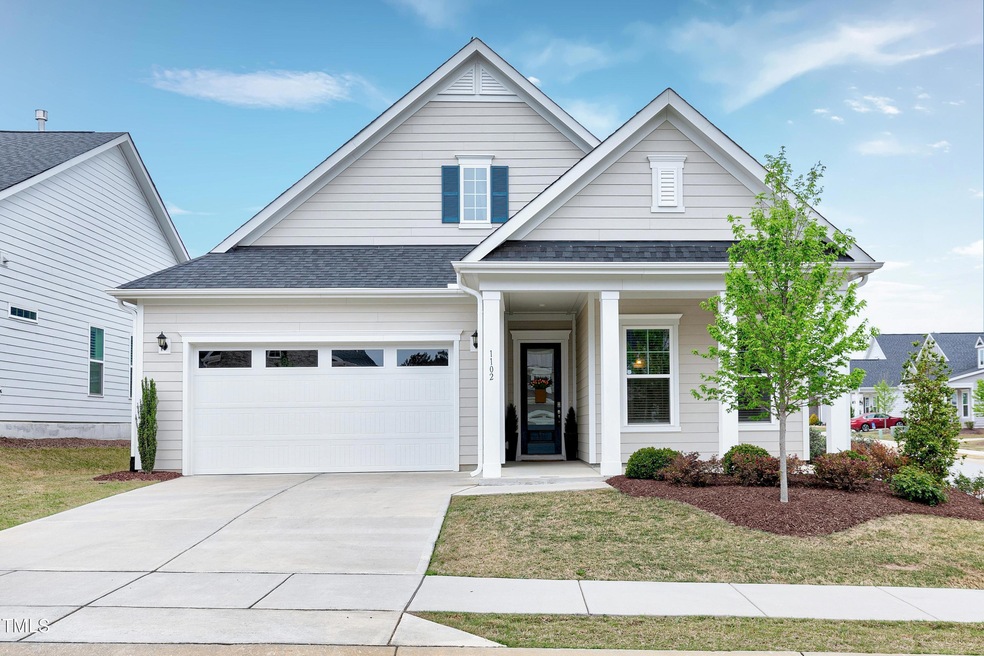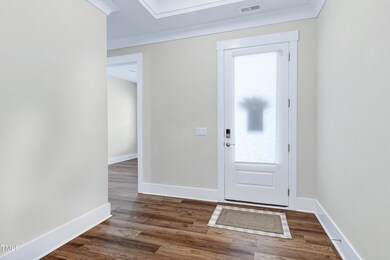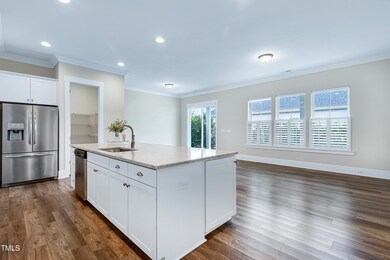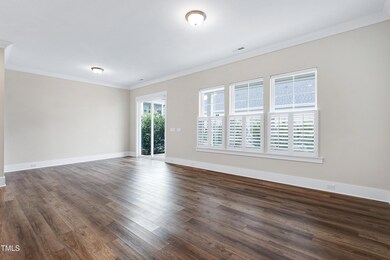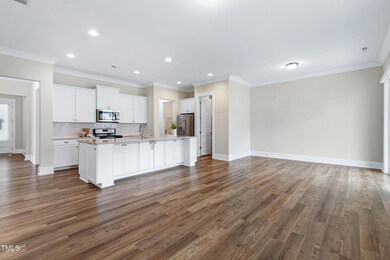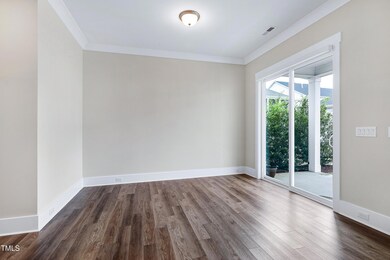
1102 Hodgson Ln Fuquay-Varina, NC 27526
Highlights
- Open Floorplan
- High Ceiling
- Granite Countertops
- Transitional Architecture
- Great Room
- Home Office
About This Home
As of May 2024Immaculate Ranch Home in the Heart of Fuquay Varina**Home and Community Designed for 55+ Retirement Living but Not Age Restricted**Tucked in a Serene Community Minutes from New Community Library Center Conveniently off Judd Parkway**The ''Enthusiast'' Floor plan is Perfect for Entertaining**In the Welcoming Foyer you are Greeted with 10 ft Ceiling and Stunning LVP Flooring that extends thru the Entire Home**Highly Sought Open Gathering Room, KItchen and DIning Areas**Gathering Room Accented with Elegant Plantation Shutters, Electric Blinds and Upgraded Crown Molding**Natural Light Fills this Home**KItchen HIghlighted with a Spectacular Oversized Granite Island Allows Eat-in Option**Abundant Counter and Cabinet Space in Kitchen with Upgraded Roll Outs in Cabinets,SS Appliances, Plus Walk-in Pantry**Convenient Storage Nooks in both Entrance off Garage and Laundry Room**Owners Suite Upgraded with Awesome Custom Closet, Easy Care Walk-in Tiled Shower with Large Bench and Raised Vanity with Dual Sinks**Secondary Bedroom with Direct Full Bath Access with Walk in Shower**Plus, Flex Room/Office Space with French Doors**Home Equipped with Lennox Whole House AIr Purifier, Merv16 Air FIlter with UV Light**Enjoy the Covered Outdoor Porch and Backyard with Professionally Installed Privacy Scrubs and Drip Irrigation**Easy Maintenance Awaits You - HOA Maintains Landscaping**Neighborhood amenities include a Dog Park, Fit Park, Gazebo to meet Neighbors, and Fire Pit**
Home Details
Home Type
- Single Family
Est. Annual Taxes
- $3,516
Year Built
- Built in 2020
Lot Details
- 6,970 Sq Ft Lot
- Landscaped
- Back and Front Yard
HOA Fees
- $142 Monthly HOA Fees
Parking
- 2 Car Attached Garage
- Garage Door Opener
Home Design
- Transitional Architecture
- Cottage
- Slab Foundation
- Shingle Roof
Interior Spaces
- 1,702 Sq Ft Home
- 1-Story Property
- Open Floorplan
- Crown Molding
- High Ceiling
- Ceiling Fan
- Plantation Shutters
- Blinds
- Entrance Foyer
- Great Room
- Dining Room
- Home Office
- Storage
- Luxury Vinyl Tile Flooring
- Scuttle Attic Hole
Kitchen
- Eat-In Kitchen
- Self-Cleaning Oven
- Free-Standing Gas Range
- Microwave
- Stainless Steel Appliances
- Granite Countertops
- Disposal
Bedrooms and Bathrooms
- 2 Bedrooms
- Walk-In Closet
- 2 Full Bathrooms
- Walk-in Shower
Laundry
- Laundry Room
- Laundry on main level
- Electric Dryer Hookup
Accessible Home Design
- Central Living Area
- Accessible Hallway
Outdoor Features
- Covered patio or porch
- Rain Gutters
Location
- Suburban Location
Schools
- Fuquay Varina Elementary And Middle School
- Willow Spring High School
Utilities
- Forced Air Heating and Cooling System
- Heating System Uses Natural Gas
- Heat Pump System
- Natural Gas Connected
- Cable TV Available
Listing and Financial Details
- Assessor Parcel Number 0666469694
Community Details
Overview
- Association fees include ground maintenance
- Adalyn Place HOA
- Adalyn Place Subdivision
Recreation
- Exercise Course
- Dog Park
Ownership History
Purchase Details
Home Financials for this Owner
Home Financials are based on the most recent Mortgage that was taken out on this home.Purchase Details
Home Financials for this Owner
Home Financials are based on the most recent Mortgage that was taken out on this home.Map
Similar Homes in the area
Home Values in the Area
Average Home Value in this Area
Purchase History
| Date | Type | Sale Price | Title Company |
|---|---|---|---|
| Warranty Deed | $450,000 | None Listed On Document | |
| Special Warranty Deed | $304,500 | None Available |
Mortgage History
| Date | Status | Loan Amount | Loan Type |
|---|---|---|---|
| Open | $200,000 | New Conventional | |
| Previous Owner | $274,050 | New Conventional |
Property History
| Date | Event | Price | Change | Sq Ft Price |
|---|---|---|---|---|
| 05/23/2024 05/23/24 | Sold | $450,000 | 0.0% | $264 / Sq Ft |
| 04/21/2024 04/21/24 | Pending | -- | -- | -- |
| 04/18/2024 04/18/24 | For Sale | $450,000 | -- | $264 / Sq Ft |
Tax History
| Year | Tax Paid | Tax Assessment Tax Assessment Total Assessment is a certain percentage of the fair market value that is determined by local assessors to be the total taxable value of land and additions on the property. | Land | Improvement |
|---|---|---|---|---|
| 2024 | $3,761 | $429,232 | $95,000 | $334,232 |
| 2023 | $3,517 | $314,498 | $60,000 | $254,498 |
| 2022 | $3,305 | $314,498 | $60,000 | $254,498 |
| 2021 | $2,370 | $314,498 | $60,000 | $254,498 |
| 2020 | $4,202 | $60,000 | $60,000 | $0 |
Source: Doorify MLS
MLS Number: 10023774
APN: 0666.10-46-9694-000
- 276 Bevis Marks Dr
- 900 Kensley Grove Ln
- 244 Bevis Marks Dr
- 904
- 706 Oldwyck Dr
- 910 Kensley Grove Ln
- 910 Kensley Grove Ln Unit 70
- 908 Kensley Grove Ln
- 906 Kensley Grove Ln
- 908 Kensley Grove Ln Unit 69
- 905 Kensley Grove Ln
- 906 Kensley Grove Ln Unit Street 68
- 905 Kensley Grove Ln Unit 26
- 508 Minerva Dale Dr
- 747 Creekway Dr
- 516 Barneswyck Dr
- 608 Creekway Dr
- 1432 E Stonemason Dr
- 113 S Friars Chase Ln
- 0 S Main St S Unit 10000179
