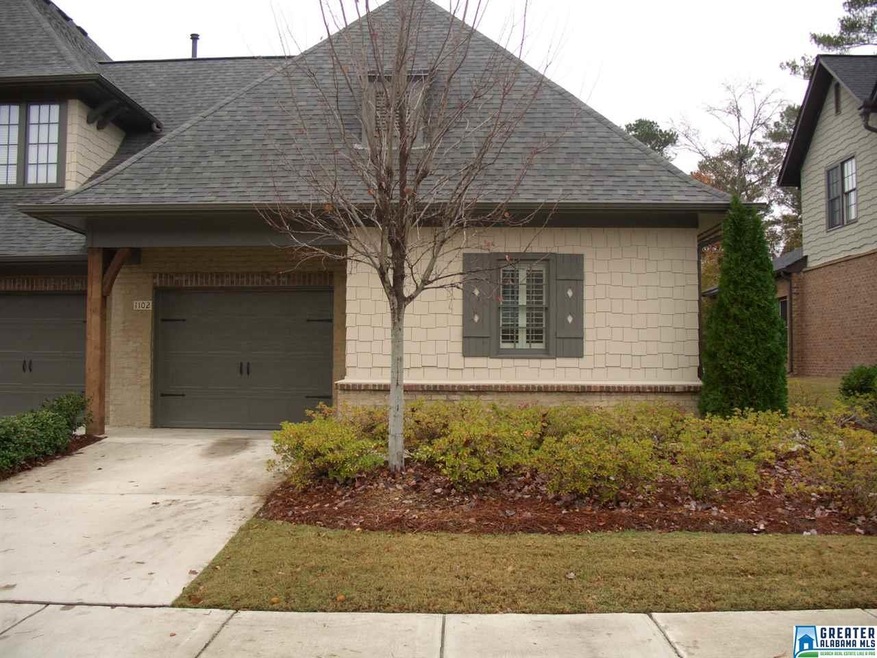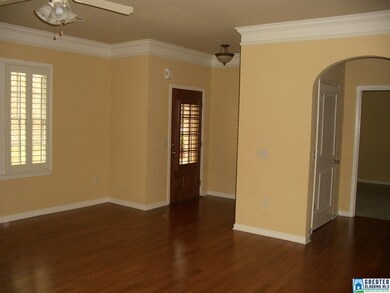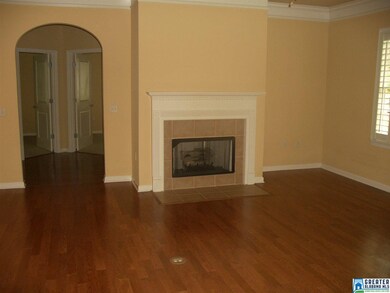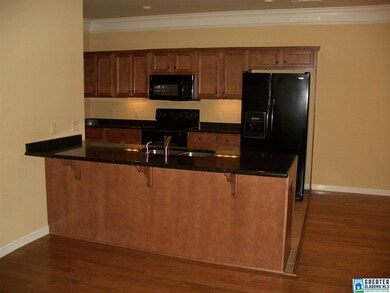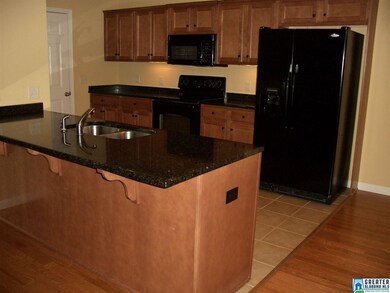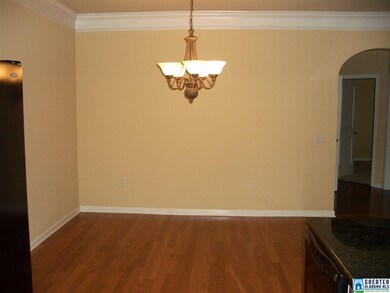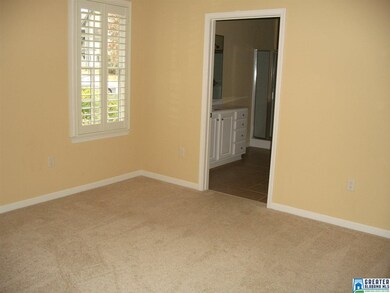
1102 Inverness Cove Way Birmingham, AL 35242
North Shelby County NeighborhoodEstimated Value: $300,604 - $344,000
Highlights
- In Ground Pool
- Clubhouse
- Hydromassage or Jetted Bathtub
- Greystone Elementary School Rated A
- Wood Flooring
- Attic
About This Home
As of September 2018One of the only One-Level floor plans in Inverness Cove!! This end unit features a surplus of architectural detail including crown molding, fully cased windows, plantation shutters, curved archways, high ceilings, and more! The great room features a gas, ventless fireplace & hardwood floors and an open concept! Kitchen features granite counters & a breakfast bar! Large master suite includes walk-in closet, separate shower, jetted tub, and is separate from the 2 additional bedrooms & full bath. Unit also includes a 1-car garage! Great, convenient location between 280 & Valleydale!
Townhouse Details
Home Type
- Townhome
Est. Annual Taxes
- $2,550
Year Built
- Built in 2006
Lot Details
- 4,356 Sq Ft Lot
- Few Trees
HOA Fees
- $175 Monthly HOA Fees
Parking
- 1 Car Attached Garage
- Garage on Main Level
- Front Facing Garage
- Driveway
- Off-Street Parking
Home Design
- Slab Foundation
- Four Sided Brick Exterior Elevation
Interior Spaces
- 1,682 Sq Ft Home
- 1-Story Property
- Crown Molding
- Smooth Ceilings
- Ceiling Fan
- Ventless Fireplace
- Gas Fireplace
- Double Pane Windows
- Great Room with Fireplace
- Dining Room
- Pull Down Stairs to Attic
- Home Security System
Kitchen
- Breakfast Bar
- Electric Oven
- Stove
- Built-In Microwave
- Dishwasher
- Solid Surface Countertops
Flooring
- Wood
- Carpet
- Tile
Bedrooms and Bathrooms
- 3 Bedrooms
- Split Bedroom Floorplan
- Walk-In Closet
- 2 Full Bathrooms
- Hydromassage or Jetted Bathtub
- Separate Shower
Laundry
- Laundry Room
- Laundry on main level
- Washer and Electric Dryer Hookup
Pool
- In Ground Pool
- Fence Around Pool
Outdoor Features
- Swimming Allowed
- Patio
- Porch
Utilities
- Two cooling system units
- Central Heating and Cooling System
- Two Heating Systems
- Dual Heating Fuel
- Heat Pump System
- Programmable Thermostat
- Underground Utilities
- Gas Water Heater
Listing and Financial Details
- Assessor Parcel Number 10-1-02-0-012-004.000
Community Details
Overview
- $7 Other Monthly Fees
- Premier Association, Phone Number (205) 403-8787
Amenities
- Clubhouse
Recreation
- Community Pool
Ownership History
Purchase Details
Home Financials for this Owner
Home Financials are based on the most recent Mortgage that was taken out on this home.Purchase Details
Home Financials for this Owner
Home Financials are based on the most recent Mortgage that was taken out on this home.Similar Homes in Birmingham, AL
Home Values in the Area
Average Home Value in this Area
Purchase History
| Date | Buyer | Sale Price | Title Company |
|---|---|---|---|
| Clouser April Payne | $199,900 | None Available | |
| York Bobby M | $203,290 | None Available |
Mortgage History
| Date | Status | Borrower | Loan Amount |
|---|---|---|---|
| Open | Clouser April P | $156,000 | |
| Closed | Clouser April Payne | $159,920 | |
| Previous Owner | York Carolyn | $100,000 | |
| Previous Owner | York Bobby M | $125,000 |
Property History
| Date | Event | Price | Change | Sq Ft Price |
|---|---|---|---|---|
| 09/21/2018 09/21/18 | Sold | $199,900 | 0.0% | $119 / Sq Ft |
| 08/03/2018 08/03/18 | For Sale | $199,900 | -- | $119 / Sq Ft |
Tax History Compared to Growth
Tax History
| Year | Tax Paid | Tax Assessment Tax Assessment Total Assessment is a certain percentage of the fair market value that is determined by local assessors to be the total taxable value of land and additions on the property. | Land | Improvement |
|---|---|---|---|---|
| 2024 | $1,757 | $27,040 | $0 | $0 |
| 2023 | $1,654 | $25,340 | $0 | $0 |
| 2022 | $1,524 | $23,540 | $0 | $0 |
| 2021 | $1,401 | $21,680 | $0 | $0 |
| 2020 | $1,285 | $19,940 | $0 | $0 |
| 2019 | $1,195 | $18,580 | $0 | $0 |
| 2017 | $2,550 | $38,340 | $0 | $0 |
| 2015 | $2,156 | $32,420 | $0 | $0 |
| 2014 | $2,183 | $32,820 | $0 | $0 |
Agents Affiliated with this Home
-
Gail Hutton

Seller's Agent in 2018
Gail Hutton
All Star Realty
(205) 222-4335
8 in this area
175 Total Sales
-
Sherry Frye

Buyer's Agent in 2018
Sherry Frye
ARC Realty 280
(205) 266-6684
50 in this area
171 Total Sales
Map
Source: Greater Alabama MLS
MLS Number: 824983
APN: 10-1-02-0-012-004-000
- 1076 Inverness Cove Way
- 1336 Inverness Cove Dr
- 2528 Inverness Point Dr Unit 913
- 303 Heath Dr Unit 303
- 321 Heath Dr
- 325 Heath Dr
- 107 Cambrian Way Unit 107
- 102 Cambrian Way
- 108 Cambrian Way
- 118 Cambrian Way Unit 118
- 181 Cambrian Way Unit 181
- 5000 Cameron Rd
- 3061 Old Stone Dr
- 3304 Tartan Ln
- 2048 Glen Eagle Ln
- 3300 Shetland Trace
- 510 Parsons Way Unit 31
- 3329 Shetland Trace
- 3400 Autumn Haze Ln
- 1012 Lake Heather Rd
- 1102 Inverness Cove Way
- 1098 Inverness Cove Way
- 1094 Inverness Cove Way
- 1106 Inverness Cove Way
- 1110 Inverness Cove Way
- 1114 Inverness Cove Way
- 1090 Inverness Cove Way
- 1118 Inverness Cove Way
- 1122 Inverness Cove Way
- 1113 Inverness Cove Way
- 1105 Inverness Cove Way
- 1101 Inverness Cove Way
- 1101 Inverness Cove Way Unit 128A
- 1126 Inverness Cove Way
- 1097 Inverness Cove Way
- 1500 Inverness Cove Ln
- 1109 Inverness Cove Way
- 1504 Inverness Cove Ln
- 1150 Inverness Cove Way
- 1130 Inverness Cove Way
