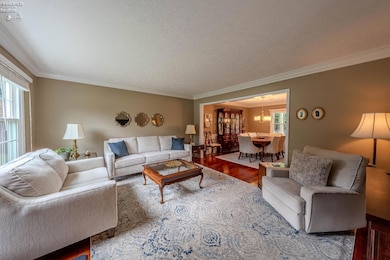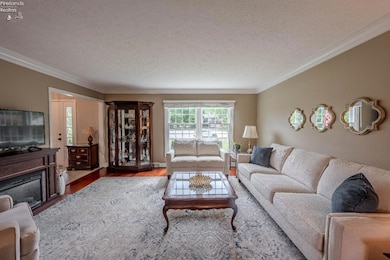
1102 Montclair Cir Westlake, OH 44145
Estimated payment $2,914/month
Highlights
- Formal Dining Room
- 2 Car Direct Access Garage
- Laundry Room
- Dover Intermediate School Rated A
- Living Room
- Attic Fan
About This Home
Welcome to this beautifully updated, classic 4 bedroom 2.5 bath colonial located in highly desirable Point West development of Westlake! This open and airy center hall charmer offers space to live, work and entertain in comfort and style! As you enter the inviting foyer, to your left is the light and bright formal living room that connects effortlessly to the large formal dining room featuring chair rail, raised wood treatment, and crown moldings. The 2-room combination provides the perfect space for hosting holidays or gatherings with family & friends! The large family room boasts high ceilings, a full wall of custom built-in cabinetry, crown molding, and wood burning fireplace. The room is warm and inviting and opens to the large, recently completely remodeled kitchen! The sparkling eat-in kitchen features beautiful white cabinetry, lovely granite countertops, glass backsplash, ceramic tile floor, stainless steel appliances and lovely built in bar station perfect for everyday use and casual entertaining. There are brand new windows throughout (2025) and the new kitchen slider allows access to the large deck, concrete patio, and fenced, park-like, private back yard, providing a wonderful backdrop for relaxing or outdoor entertaining! Upstairs you'll find 4 spacious bedrooms including the primary suite with full bath and walk-in closet, 3 more bedrooms, an additional full bath with dual sinks, and slide down staircase allowing access to the floored attic. The lower level includes a finished rec-room, as well as a private office and laundry area. The attached 2 car garage with drop down storage and new expanded driveway offer convenience and extra parking. Situated on a cul-de-sac in a wonderful community and convenient to Crocker Park shopping, I-90, parks and Lake Erie, this move in ready home provides the comfort, space, and location that your family seeks!*See supplemental list of the many updates!
Co-Listing Agent
Default zSystem
zSystem Default
Home Details
Home Type
- Single Family
Est. Annual Taxes
- $5,729
Year Built
- Built in 1984
Lot Details
- 0.31 Acre Lot
HOA Fees
- $3 Monthly HOA Fees
Parking
- 2 Car Direct Access Garage
- Garage Door Opener
- Open Parking
Home Design
- Asphalt Roof
- Vinyl Siding
Interior Spaces
- 2,171 Sq Ft Home
- 2-Story Property
- Ceiling Fan
- Wood Burning Fireplace
- Family Room
- Living Room
- Formal Dining Room
- Attic Fan
Kitchen
- Range
- Microwave
- Dishwasher
- Disposal
Bedrooms and Bathrooms
- 4 Bedrooms
- Primary bedroom located on second floor
Laundry
- Laundry Room
- Dryer
- Washer
Partially Finished Basement
- Sump Pump
- Laundry in Basement
Utilities
- Forced Air Heating and Cooling System
- Vented Exhaust Fan
Community Details
- Association fees include common ground
Listing and Financial Details
- Assessor Parcel Number 21303024
Map
Home Values in the Area
Average Home Value in this Area
Tax History
| Year | Tax Paid | Tax Assessment Tax Assessment Total Assessment is a certain percentage of the fair market value that is determined by local assessors to be the total taxable value of land and additions on the property. | Land | Improvement |
|---|---|---|---|---|
| 2024 | $5,729 | $120,925 | $21,315 | $99,610 |
| 2023 | $5,588 | $100,840 | $23,870 | $76,970 |
| 2022 | $5,498 | $100,835 | $23,870 | $76,965 |
| 2021 | $5,505 | $100,840 | $23,870 | $76,970 |
| 2020 | $5,358 | $90,020 | $21,320 | $68,710 |
| 2019 | $5,195 | $257,200 | $60,900 | $196,300 |
| 2018 | $4,796 | $90,020 | $21,320 | $68,710 |
| 2017 | $4,422 | $71,750 | $19,320 | $52,430 |
| 2016 | $4,398 | $71,750 | $19,320 | $52,430 |
| 2015 | $4,188 | $71,750 | $19,320 | $52,430 |
| 2014 | $4,188 | $67,060 | $18,060 | $49,000 |
Property History
| Date | Event | Price | Change | Sq Ft Price |
|---|---|---|---|---|
| 07/24/2025 07/24/25 | Pending | -- | -- | -- |
| 07/23/2025 07/23/25 | For Sale | $439,900 | -- | $203 / Sq Ft |
Purchase History
| Date | Type | Sale Price | Title Company |
|---|---|---|---|
| Warranty Deed | $197,500 | Progressive Land Title | |
| Deed | -- | -- |
Mortgage History
| Date | Status | Loan Amount | Loan Type |
|---|---|---|---|
| Open | $200,000 | Credit Line Revolving | |
| Closed | $150,000 | Future Advance Clause Open End Mortgage | |
| Closed | $100,000 | Future Advance Clause Open End Mortgage | |
| Closed | $35,000 | Unknown | |
| Previous Owner | $100,000 | Credit Line Revolving |
Similar Homes in the area
Source: Firelands Association of REALTORS®
MLS Number: 20252762
APN: 213-03-024
- 1016 Dover Center Rd
- 27428 Dellwood Dr
- 26860 1st St
- 27642 Whitehill Cir
- 885 Serviceberry Ct
- 832 Woodside Dr
- 864 Woodside Dr
- 27815 Knickerbocker Rd
- 844 Woodside Dr
- 26665 Brahms Dr
- 857 S Greenway Dr
- 577 Canterbury Rd
- 0 Hilliard Blvd Unit 5132276
- 0 Hilliard Blvd Unit 5128276
- 614 Parkside Dr
- 4392 Palomar Ln
- 794 N Greenway Dr
- 841 S Parkside Dr
- 28140 Detroit Rd Unit D3
- 27870 Birchwood Ct






