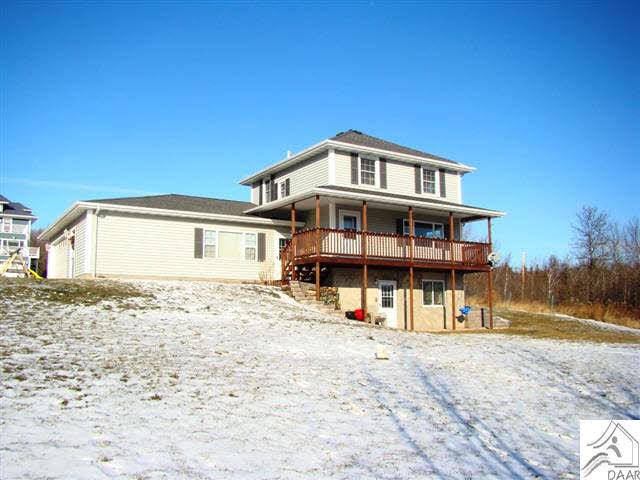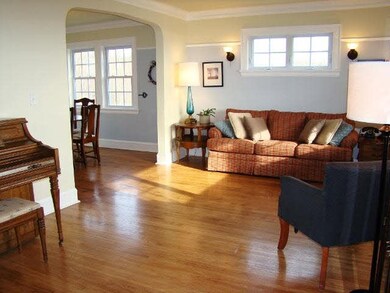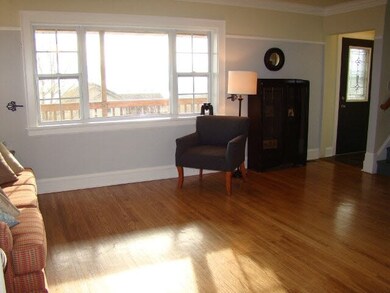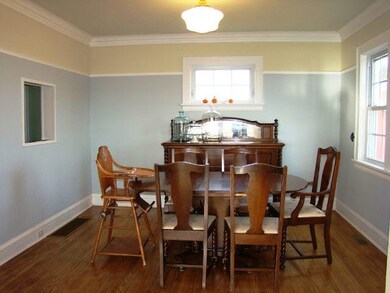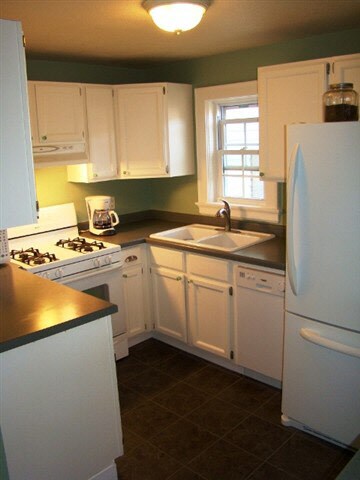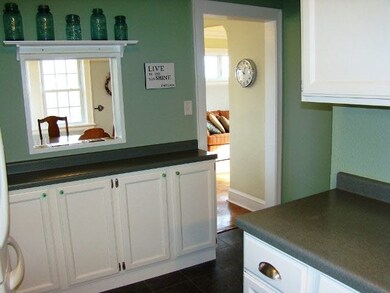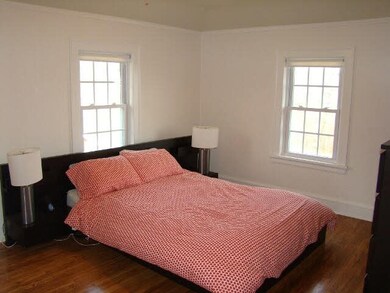
1102 N 27th Ave W Duluth, MN 55806
Lincoln Park NeighborhoodHighlights
- RV Access or Parking
- Deck
- Formal Dining Room
- 0.45 Acre Lot
- Workshop
- 2 Car Attached Garage
About This Home
As of October 2016One look will do in this adorable 2 story home! Interior features include gorgeous hardwood floors, formal dining, and an updated kitchen on the main level. Off the main level towards the garage, there is a large heated craft/hobby room. Boots, hats, and jackets have their own home in the large entryway between the garage and the home. The lower level features a finished family room, nice bath, and a walk out to the cement patio and yard. Exterior features include maintenance free windows and siding, vegetable gardens, a shed, underground dog fence, and a deck to enjoy your view of the bay and Lake Superior. Added bonus, if you enjoy outdoor hikes, you are steps away from hiking trails. Welcome home!
Last Agent to Sell the Property
Alicia Lokke
Real Living Messina & Associates Listed on: 11/14/2011
Last Buyer's Agent
Steve Germond
RE/MAX Prodigy
Home Details
Home Type
- Single Family
Est. Annual Taxes
- $4,548
Year Built
- 1928
Lot Details
- 0.45 Acre Lot
- Lot Dimensions are 150x130
Home Design
- Frame Construction
- Asphalt Shingled Roof
- Vinyl Siding
Interior Spaces
- 2-Story Property
- Formal Dining Room
- Workshop
Bedrooms and Bathrooms
- 3 Bedrooms
Basement
- Walk-Out Basement
- Basement Fills Entire Space Under The House
- Block Basement Construction
Parking
- 2 Car Attached Garage
- RV Access or Parking
Outdoor Features
- Deck
- Patio
- Storage Shed
Utilities
- Forced Air Heating System
Listing and Financial Details
- Assessor Parcel Number 010-3220-03240
Ownership History
Purchase Details
Home Financials for this Owner
Home Financials are based on the most recent Mortgage that was taken out on this home.Purchase Details
Home Financials for this Owner
Home Financials are based on the most recent Mortgage that was taken out on this home.Purchase Details
Home Financials for this Owner
Home Financials are based on the most recent Mortgage that was taken out on this home.Purchase Details
Similar Homes in Duluth, MN
Home Values in the Area
Average Home Value in this Area
Purchase History
| Date | Type | Sale Price | Title Company |
|---|---|---|---|
| Warranty Deed | $229,000 | Arrowhead Abstract & Title C | |
| Warranty Deed | $215,000 | Northeast Title Company | |
| Warranty Deed | $222,000 | Scenic | |
| Quit Claim Deed | -- | -- |
Mortgage History
| Date | Status | Loan Amount | Loan Type |
|---|---|---|---|
| Open | $250,000 | New Conventional | |
| Closed | $22,900 | Credit Line Revolving | |
| Closed | $183,200 | New Conventional | |
| Previous Owner | $209,549 | FHA | |
| Previous Owner | $21,592 | Credit Line Revolving | |
| Previous Owner | $171,200 | New Conventional | |
| Previous Owner | $172,000 | Purchase Money Mortgage |
Property History
| Date | Event | Price | Change | Sq Ft Price |
|---|---|---|---|---|
| 10/28/2016 10/28/16 | Sold | $229,000 | 0.0% | $108 / Sq Ft |
| 09/24/2016 09/24/16 | Pending | -- | -- | -- |
| 07/19/2016 07/19/16 | For Sale | $229,000 | +6.5% | $108 / Sq Ft |
| 02/15/2012 02/15/12 | Sold | $215,000 | -4.0% | $105 / Sq Ft |
| 12/31/2011 12/31/11 | Pending | -- | -- | -- |
| 11/14/2011 11/14/11 | For Sale | $224,000 | -- | $110 / Sq Ft |
Tax History Compared to Growth
Tax History
| Year | Tax Paid | Tax Assessment Tax Assessment Total Assessment is a certain percentage of the fair market value that is determined by local assessors to be the total taxable value of land and additions on the property. | Land | Improvement |
|---|---|---|---|---|
| 2023 | $4,548 | $345,100 | $93,300 | $251,800 |
| 2022 | $4,338 | $312,300 | $84,800 | $227,500 |
| 2021 | $3,992 | $274,000 | $74,500 | $199,500 |
| 2020 | $4,106 | $259,000 | $55,500 | $203,500 |
| 2019 | $3,662 | $259,000 | $55,500 | $203,500 |
| 2018 | $3,144 | $235,600 | $55,500 | $180,100 |
| 2017 | $3,144 | $219,100 | $52,700 | $166,400 |
| 2016 | $2,978 | $143,200 | $32,700 | $110,500 |
| 2015 | $2,774 | $178,000 | $71,300 | $106,700 |
| 2014 | $2,774 | $178,000 | $71,300 | $106,700 |
Agents Affiliated with this Home
-
Brenna Fahlin

Seller's Agent in 2016
Brenna Fahlin
Messina & Associates Real Estate
(218) 728-4436
15 in this area
301 Total Sales
-
Lynn Marie Nephew
L
Buyer's Agent in 2016
Lynn Marie Nephew
RE/MAX
(218) 722-2810
8 in this area
194 Total Sales
-
A
Seller's Agent in 2012
Alicia Lokke
Real Living Messina & Associates
-
S
Buyer's Agent in 2012
Steve Germond
RE/MAX
Map
Source: REALTOR® Association of Southern Minnesota
MLS Number: 4221338
APN: 010322003240
- 2812 W Skyline Pkwy
- 2 W 7th St
- 29xx W 15th St
- 610 N 24th Ave W
- 30XX Wicklow St
- 2821 Exhibition Dr
- 2212 Springvale Ct
- 331 N 28th Ave W
- 3001 Devonshire St
- 3022 Devonshire St
- 423 Michigan Ave
- 2911 W 3rd St
- 220 N 27th Ave W
- 2225 W 4th St
- XX Restormel St
- 318 N 23rd Ave W
- 2805 W 2nd St
- 1901 Springvale Rd
- 2231 W 3rd St
- 3337 Vernon St
