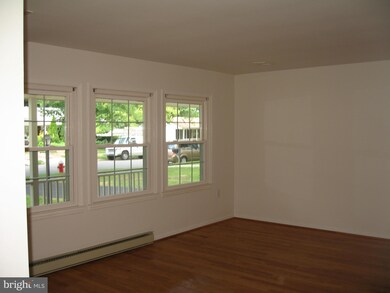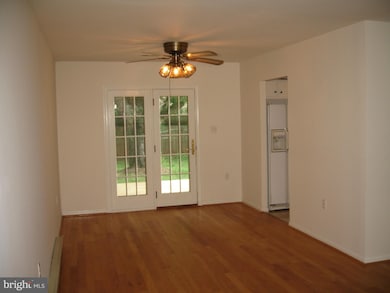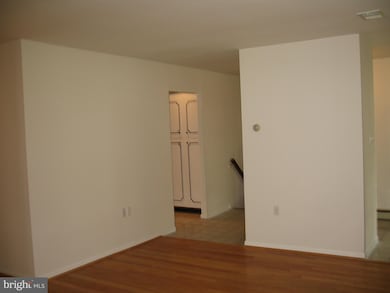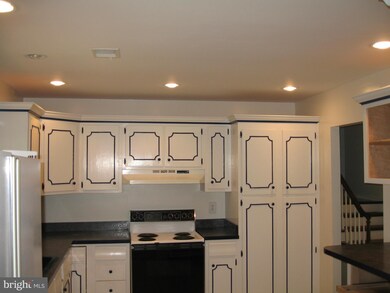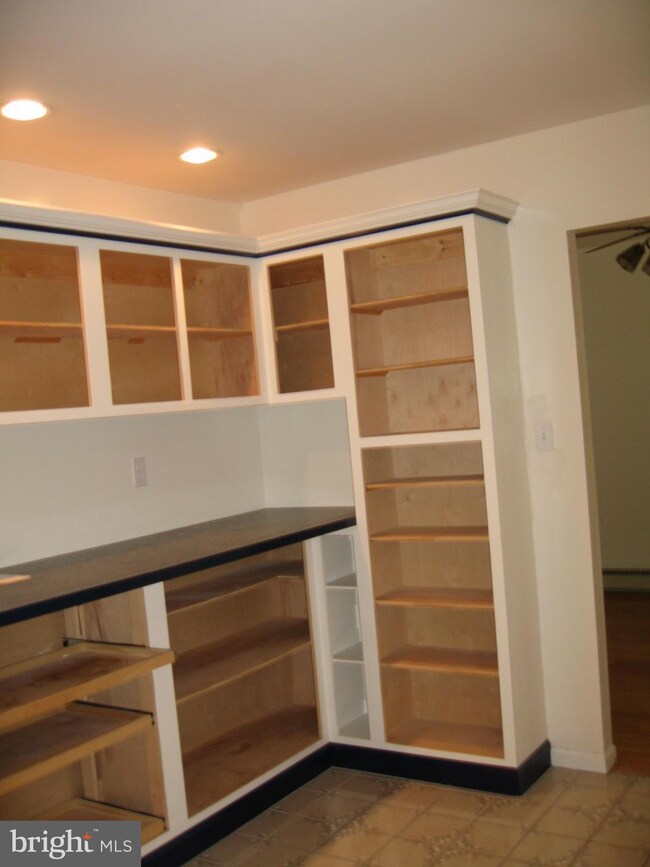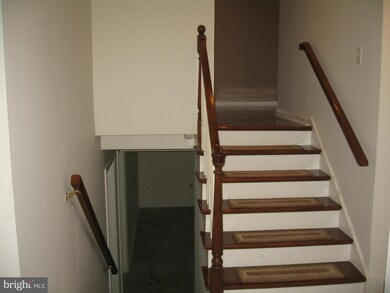
1102 N Brandon Ave Sterling, VA 20164
Estimated Value: $607,000 - $658,345
Highlights
- Open Floorplan
- No HOA
- 1 Car Attached Garage
- Colonial Architecture
- Breakfast Area or Nook
- Cooling Available
About This Home
As of August 2015Wonderful single family home ready for you! Beautiful hardwood floors and stairs, fantastic back yard with sheds, playhouse! Well maintained home, 3 bedrooms, 3 full baths, large finished rec room with ceramic tiles. French doors from dining room lead to deck. Garage, super closet space. A must see! Lots of space!! Don't miss it!
Last Buyer's Agent
Amy McCarthy
Redfin Corporation

Home Details
Home Type
- Single Family
Est. Annual Taxes
- $3,703
Year Built
- Built in 1969
Lot Details
- 10,019 Sq Ft Lot
Parking
- 1 Car Attached Garage
Home Design
- Colonial Architecture
- Brick Exterior Construction
Interior Spaces
- Property has 3 Levels
- Open Floorplan
Kitchen
- Breakfast Area or Nook
- Eat-In Kitchen
Bedrooms and Bathrooms
- 3 Bedrooms
- 3 Full Bathrooms
Finished Basement
- Heated Basement
- Walk-Up Access
- Connecting Stairway
- Rear Basement Entry
- Basement Windows
Utilities
- Cooling Available
- Heat Pump System
- Electric Water Heater
Community Details
- No Home Owners Association
- Sterling Subdivision
Listing and Financial Details
- Assessor Parcel Number 021304434000
Ownership History
Purchase Details
Purchase Details
Home Financials for this Owner
Home Financials are based on the most recent Mortgage that was taken out on this home.Similar Homes in Sterling, VA
Home Values in the Area
Average Home Value in this Area
Purchase History
| Date | Buyer | Sale Price | Title Company |
|---|---|---|---|
| Potomac Aston Llc | $305,000 | -- | |
| Bemowski Daniel B | $175,000 | -- |
Mortgage History
| Date | Status | Borrower | Loan Amount |
|---|---|---|---|
| Previous Owner | Bemowski Daniel B | $172,720 |
Property History
| Date | Event | Price | Change | Sq Ft Price |
|---|---|---|---|---|
| 08/18/2015 08/18/15 | Sold | $355,000 | -4.0% | $260 / Sq Ft |
| 07/17/2015 07/17/15 | Pending | -- | -- | -- |
| 07/02/2015 07/02/15 | Price Changed | $369,900 | 0.0% | $270 / Sq Ft |
| 07/02/2015 07/02/15 | For Sale | $369,900 | -- | $270 / Sq Ft |
Tax History Compared to Growth
Tax History
| Year | Tax Paid | Tax Assessment Tax Assessment Total Assessment is a certain percentage of the fair market value that is determined by local assessors to be the total taxable value of land and additions on the property. | Land | Improvement |
|---|---|---|---|---|
| 2024 | $5,130 | $593,070 | $209,400 | $383,670 |
| 2023 | $4,934 | $563,860 | $209,400 | $354,460 |
| 2022 | $4,689 | $526,860 | $189,400 | $337,460 |
| 2021 | $4,591 | $468,430 | $179,400 | $289,030 |
| 2020 | $4,598 | $444,260 | $154,400 | $289,860 |
| 2019 | $4,506 | $431,230 | $154,400 | $276,830 |
| 2018 | $4,221 | $389,000 | $139,400 | $249,600 |
| 2017 | $4,217 | $374,840 | $139,400 | $235,440 |
| 2016 | $4,054 | $354,030 | $0 | $0 |
| 2015 | $3,772 | $211,430 | $0 | $211,430 |
| 2014 | $3,703 | $199,700 | $0 | $199,700 |
Agents Affiliated with this Home
-
Aurea Rangel

Seller's Agent in 2015
Aurea Rangel
National Realty, LLC
(703) 459-5965
3 Total Sales
-

Buyer's Agent in 2015
Amy McCarthy
Redfin Corporation
(703) 623-0067
Map
Source: Bright MLS
MLS Number: 1000631193
APN: 021-30-4434
- 1204 N Brandon Ave
- 123 Evergreen St
- 21850 Goldstone Terrace
- 903 N Sterling Blvd
- 807 N Amelia St
- 21792 Hawksbill High Cir
- 21729 Hawksbill High Cir
- 719 N Belfort St
- 46726 Summit Terrace Unit 136
- 261 E Juniper Ave
- 21700 Comstock Cir Unit 147
- 21676 Hazelnut Square
- 513 Tavenner Ct
- 103 E Amhurst St
- 608 E Charlotte St
- 239 N Cameron Ct
- 304 N Lincoln Ave
- 723 N York Rd
- 1904 N Amelia St
- 46932 Trumpet Cir
- 1102 N Brandon Ave
- 1202 N Brandon Ave
- 1100 N Brandon Ave
- 309 E Gordon St
- 311 E Gordon St
- 1103 N Brandon Ave
- 305 E Gordon St
- 1101 N Brandon Ave
- 1201 N Brandon Ave
- 1004 N Brandon Ave
- 315 E Gordon St
- 1203 N Brandon Ave
- 1003 N Brandon Ave
- 301 E Gordon St
- 1102 N Argonne Ave
- 1104 N Argonne Ave
- 310 E Gordon St
- 1100 N Argonne Ave
- 312 E Gordon St
- 1200 N Argonne Ave

