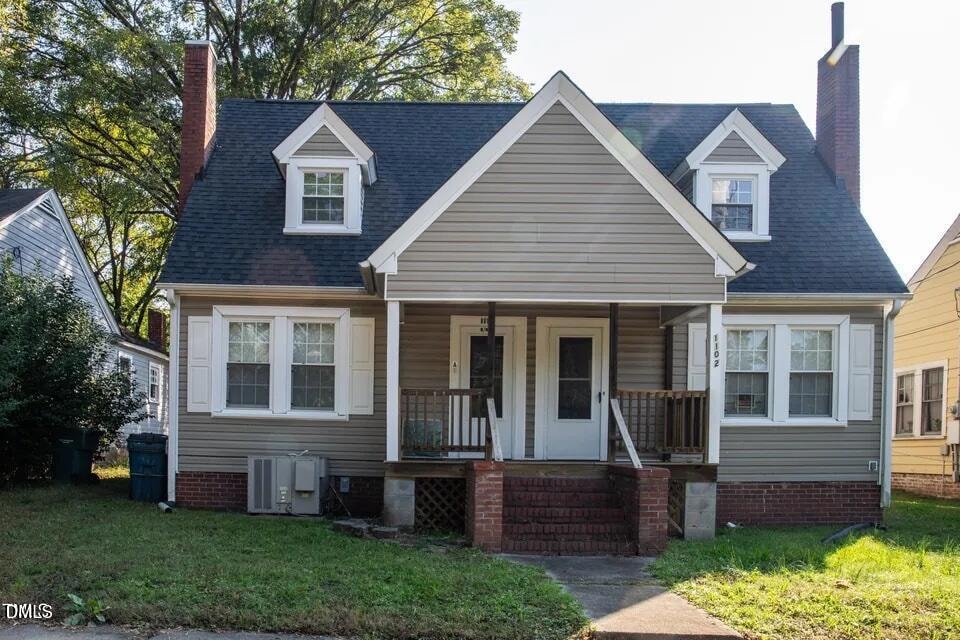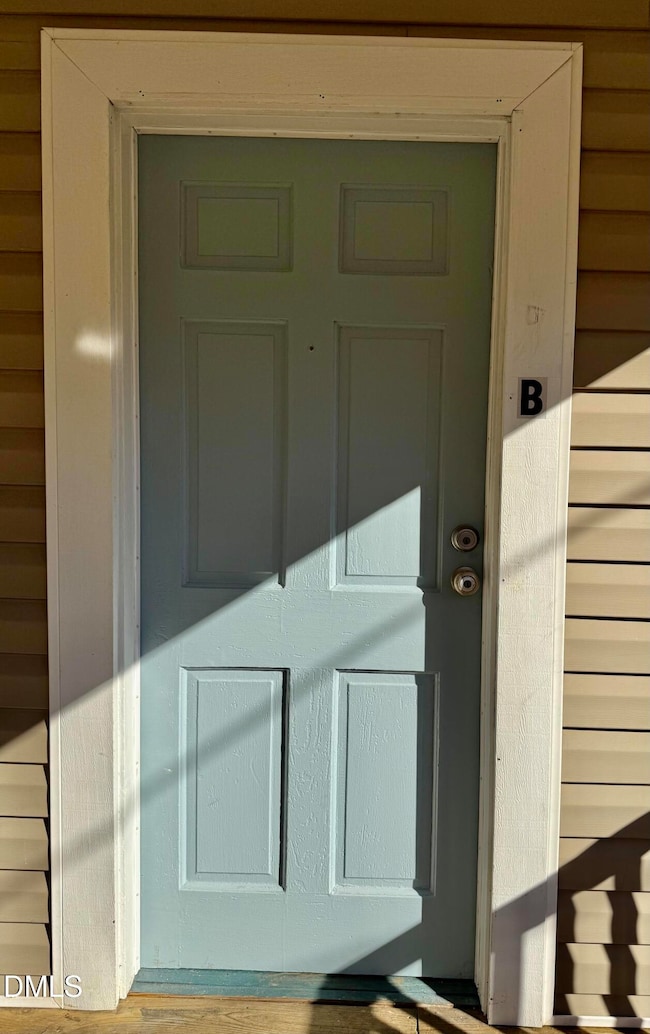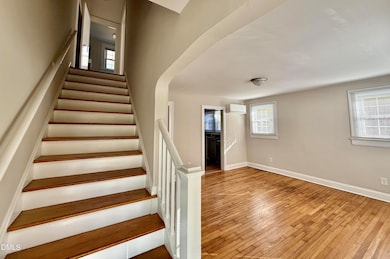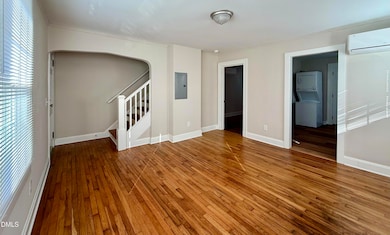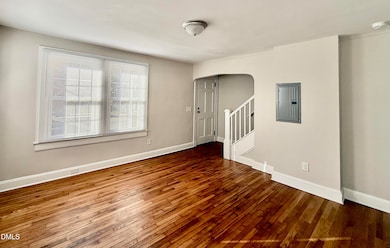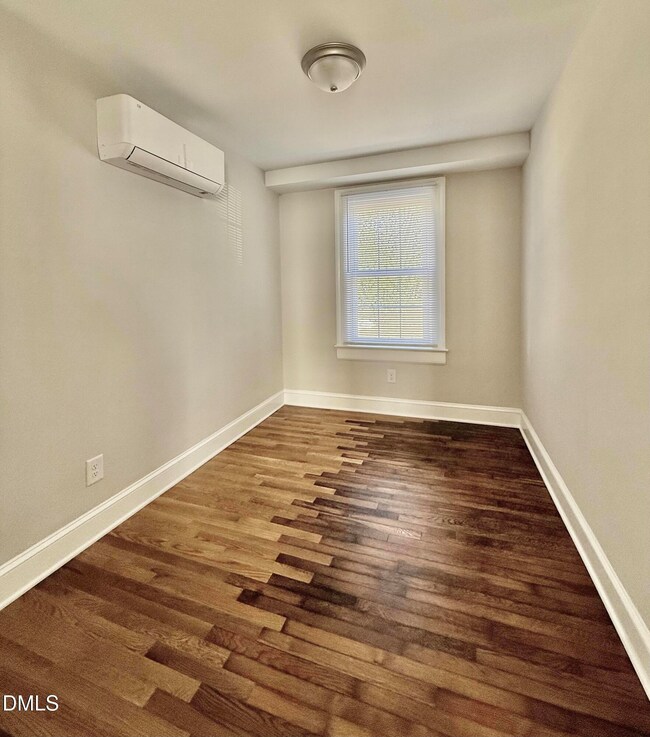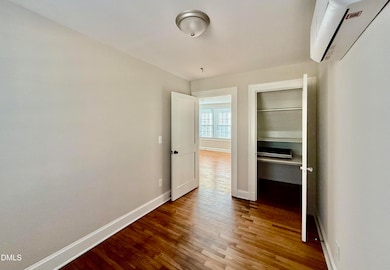1102 N Buchanan Blvd Unit B Durham, NC 27701
Trinity Park NeighborhoodHighlights
- City View
- Main Floor Bedroom
- Front Porch
- Wood Flooring
- Stainless Steel Appliances
- Eat-In Kitchen
About This Home
Move-in special, sign a 12-month lease in November and receive your first month free!! AVAILABLE NOVEMBER 15, 2025. Fully renovated Trinity Park apartment (half a duplex) within 3 blocks of Duke's East Campus. Large living room features gleaming hardwoods and lots of south facing windows with tons of natural light, and a shared front porch. Fully renovated kitchen features new cabinets, countertops, stainless appliances, and a stack washer dryer. Main level features a bedroom that can also be used as a home office or guest room. Upstairs features a large primary bedroom and full bath. Off-street parking for 2 cars and plenty of on-street parking for additional cars. New energy efficient Ductless mini split units provide both heating and cooling. This unit is all electric with residents responsible for electric, water, and internet utilities (no gas). Lawn care, garbage & recycling service included in the lease. The apartment is located in a no smoking property.
Property Details
Home Type
- Multi-Family
Year Built
- Built in 1940 | Remodeled
Lot Details
- 6,970 Sq Ft Lot
- 1 Common Wall
- West Facing Home
- Private Entrance
Interior Spaces
- 700 Sq Ft Home
- 2-Story Property
- Smooth Ceilings
- Living Room
- City Views
- Basement
- Crawl Space
Kitchen
- Eat-In Kitchen
- Electric Range
- Microwave
- Dishwasher
- Stainless Steel Appliances
Flooring
- Wood
- Luxury Vinyl Tile
Bedrooms and Bathrooms
- 2 Bedrooms
- Main Floor Bedroom
- 1 Full Bathroom
- Bathtub with Shower
Laundry
- Laundry in Kitchen
- Stacked Washer and Dryer
Home Security
- Carbon Monoxide Detectors
- Fire and Smoke Detector
Parking
- 2 Parking Spaces
- On-Street Parking
- 2 Open Parking Spaces
- Off-Street Parking
- Unassigned Parking
Outdoor Features
- Front Porch
Schools
- George Watts Elementary School
- Brogden Middle School
- Riverside High School
Utilities
- Ductless Heating Or Cooling System
- Heating Available
- Natural Gas Not Available
- Phone Available
- Cable TV Available
Community Details
- Trinity Park Subdivision
Listing and Financial Details
- Security Deposit $1,625
- Property Available on 11/15/25
- Tenant pays for all utilities, cable TV, electricity, gas, hot water, insurance, sewer, water, air and water filters
- The owner pays for exterior maintenance, taxes
- 12 Month Lease Term
- $75 Application Fee
Map
Source: Doorify MLS
MLS Number: 10132024
- 1017 N Buchanan Blvd Unit A
- 1306 W Knox St
- 1005 W Club Blvd
- 1406 W Club Blvd Unit A&B
- 1023 Berkeley St
- 919 Sedgefield St
- 1407 N Duke St
- 1008 Clarendon St
- 821 Onslow St
- 909 N Gregson St
- 711 W Club Blvd
- 1508 W Markham Ave
- 1409 Sedgefield St
- 1109 N Duke St
- 1516 W Markham Ave
- 1417 Ruffin St
- 808 W Knox St
- 1100 Iredell St
- 1300 Broad St Unit A
- 1300 Ruffin St
- 1102 N Buchanan Blvd Unit A
- 1013 N Buchanan Blvd Unit B
- 1012 Berkeley St
- 1407 Sedgefield St
- 824 Greene St
- 803-811 Demerius St
- 1001 Ruby St
- 1309 Hudson Ave Unit A16
- 1906 Guess Rd
- 1309 Hudson Ave
- 1113 9th St
- 810 9th St
- 1613 Dexter St Unit 1
- 1302 Hudson Ave
- 703 W Markham Ave
- 1108 Rand St Unit C
- 1306 Leon St
- 921 Virgie St
- 1900 Sunset Ave
- 1817 Hillcrest Dr
