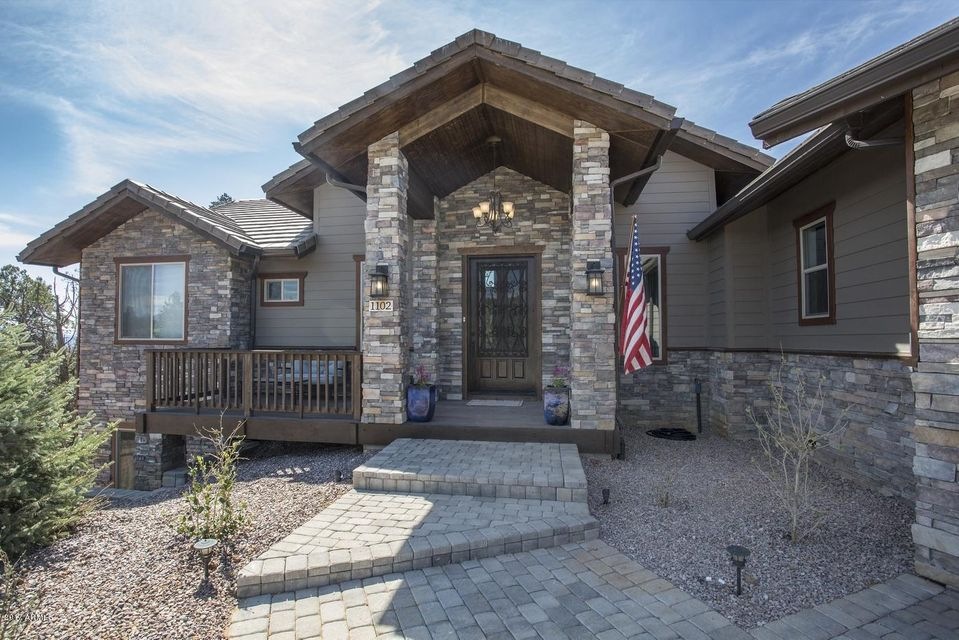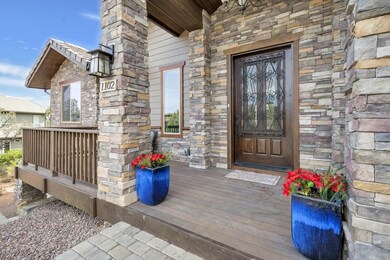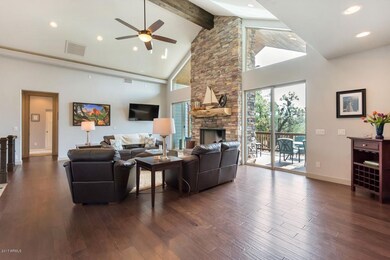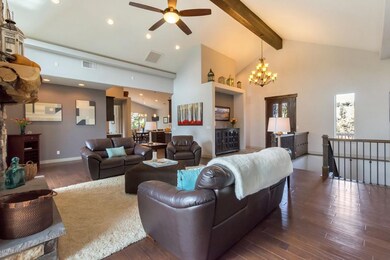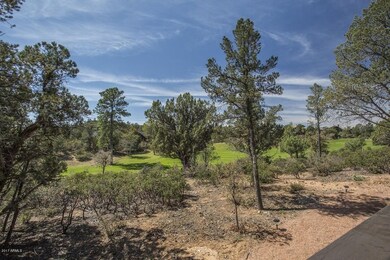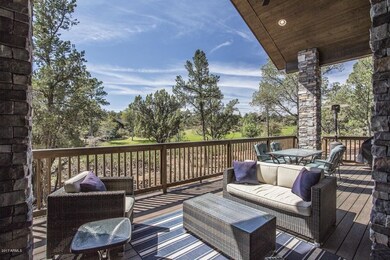
1102 N Scenic Dr Payson, AZ 85541
Highlights
- On Golf Course
- Gated with Attendant
- Clubhouse
- Fitness Center
- Mountain View
- Vaulted Ceiling
About This Home
As of March 2021ONE OF A KIND CUSTOM HOME IN THE GATED CHAPARRAL PINES COMMUNITY! This fabulous home, completed in 2015, offers 5 Bedrooms, plus Office, over a well-designed 4501 square foot plan. Upon approach you'll enjoy the composite front porch with mountain views to Diamond Point and enter through a 46” custom hardwood door with opening screened glass panels that open to let the cool mountain breezes refresh the home. The entry has custom tile detailing and opens to a magnificent Great Room with wood floors, beamed ceiling and floor-to-ceiling fireplace with custom mantle. Outdoor living includes a spacious outdoor deck with views to the golf course and mountains, as well as a downstairs paver patio with gas fire pit. The spacious custom kitchen is light and bright with granite counter tops,...CLICK breakfast bar, stainless steel appliances and custom soft-close cabinets. On the main-level the Master Bedroom and Mini-Master Bedroom are split to offer the utmost privacy to you and your guests. Downstairs offers a game room with wet bar, private office space (or lighting set up for a pool table) and three guest bedrooms and lots of storage space. The 3-car garage affords plenty of room for tools, vehicles and forest toys or golf cart. Furniture (except for a few items) is available by separate agreement. Come enjoy this impeccable custom home now!
Last Agent to Sell the Property
Wendy Larchick
Keller Williams Arizona Realty License #BR538058000 Listed on: 03/11/2017

Last Buyer's Agent
Wendy Larchick
Keller Williams Arizona Realty License #BR538058000 Listed on: 03/11/2017

Home Details
Home Type
- Single Family
Est. Annual Taxes
- $2,797
Year Built
- Built in 2015
Lot Details
- 0.45 Acre Lot
- On Golf Course
- Desert faces the front and back of the property
HOA Fees
- $132 Monthly HOA Fees
Parking
- 3 Car Garage
Home Design
- Wood Frame Construction
- Composition Roof
- Stone Exterior Construction
Interior Spaces
- 4,501 Sq Ft Home
- 1-Story Property
- Wet Bar
- Vaulted Ceiling
- Ceiling Fan
- Gas Fireplace
- Double Pane Windows
- Living Room with Fireplace
- Mountain Views
- Walk-Out Basement
Kitchen
- Breakfast Bar
- Gas Cooktop
- Built-In Microwave
- Kitchen Island
- Granite Countertops
Flooring
- Wood
- Carpet
- Tile
Bedrooms and Bathrooms
- 5 Bedrooms
- Primary Bathroom is a Full Bathroom
- 5 Bathrooms
- Dual Vanity Sinks in Primary Bathroom
- Bathtub With Separate Shower Stall
Schools
- Out Of Maricopa Cnty Elementary And Middle School
- Out Of Maricopa Cnty High School
Utilities
- Refrigerated Cooling System
- Zoned Heating
- Heating System Uses Natural Gas
Listing and Financial Details
- Tax Lot 122
- Assessor Parcel Number 302-87-122
Community Details
Overview
- Association fees include ground maintenance, street maintenance
- Chaparral Pines HOA, Phone Number (928) 472-9068
- Built by Owner Builder
- Chaparral Pines Phase One Subdivision
Amenities
- Clubhouse
- Recreation Room
Recreation
- Golf Course Community
- Tennis Courts
- Community Playground
- Fitness Center
- Heated Community Pool
- Community Spa
- Bike Trail
Security
- Gated with Attendant
Ownership History
Purchase Details
Purchase Details
Home Financials for this Owner
Home Financials are based on the most recent Mortgage that was taken out on this home.Purchase Details
Home Financials for this Owner
Home Financials are based on the most recent Mortgage that was taken out on this home.Purchase Details
Home Financials for this Owner
Home Financials are based on the most recent Mortgage that was taken out on this home.Purchase Details
Home Financials for this Owner
Home Financials are based on the most recent Mortgage that was taken out on this home.Purchase Details
Home Financials for this Owner
Home Financials are based on the most recent Mortgage that was taken out on this home.Purchase Details
Similar Homes in Payson, AZ
Home Values in the Area
Average Home Value in this Area
Purchase History
| Date | Type | Sale Price | Title Company |
|---|---|---|---|
| Special Warranty Deed | -- | None Listed On Document | |
| Warranty Deed | $1,075,000 | Chicago Title Agency | |
| Warranty Deed | $843,500 | Pioneer Title Agency Inc | |
| Warranty Deed | $780,000 | Pioneer Title Agency | |
| Warranty Deed | -- | Clear Title Agency Of Az Llc | |
| Warranty Deed | $32,500 | Pioneer Title Agency | |
| Warranty Deed | -- | First American Title | |
| Cash Sale Deed | $143,900 | First American Title |
Mortgage History
| Date | Status | Loan Amount | Loan Type |
|---|---|---|---|
| Previous Owner | $624,000 | No Value Available | |
| Previous Owner | $417,000 | Stand Alone Refi Refinance Of Original Loan | |
| Previous Owner | $417,000 | No Value Available | |
| Previous Owner | $411,953 | Stand Alone Refi Refinance Of Original Loan | |
| Previous Owner | $415,000 | No Value Available |
Property History
| Date | Event | Price | Change | Sq Ft Price |
|---|---|---|---|---|
| 03/26/2021 03/26/21 | Sold | $1,075,000 | 0.0% | $239 / Sq Ft |
| 02/20/2021 02/20/21 | For Sale | $1,075,000 | +27.4% | $239 / Sq Ft |
| 01/22/2021 01/22/21 | Sold | $843,500 | -0.8% | $187 / Sq Ft |
| 01/03/2021 01/03/21 | Pending | -- | -- | -- |
| 12/31/2020 12/31/20 | For Sale | $850,000 | +9.0% | $189 / Sq Ft |
| 07/26/2017 07/26/17 | Sold | $780,000 | 0.0% | $173 / Sq Ft |
| 05/31/2017 05/31/17 | Pending | -- | -- | -- |
| 05/19/2017 05/19/17 | Price Changed | $780,000 | -12.2% | $173 / Sq Ft |
| 03/11/2017 03/11/17 | For Sale | $888,000 | +2632.3% | $197 / Sq Ft |
| 10/30/2013 10/30/13 | Sold | $32,500 | -45.4% | $7 / Sq Ft |
| 09/11/2013 09/11/13 | Pending | -- | -- | -- |
| 05/31/2013 05/31/13 | For Sale | $59,500 | -- | $13 / Sq Ft |
Tax History Compared to Growth
Tax History
| Year | Tax Paid | Tax Assessment Tax Assessment Total Assessment is a certain percentage of the fair market value that is determined by local assessors to be the total taxable value of land and additions on the property. | Land | Improvement |
|---|---|---|---|---|
| 2025 | $7,246 | -- | -- | -- |
| 2024 | $7,246 | $85,564 | $3,797 | $81,767 |
| 2023 | $7,246 | $74,441 | $4,571 | $69,870 |
| 2022 | $7,023 | $54,837 | $3,204 | $51,633 |
| 2021 | $6,657 | $54,837 | $3,204 | $51,633 |
| 2020 | $5,796 | $0 | $0 | $0 |
| 2019 | $5,609 | $0 | $0 | $0 |
| 2018 | $5,242 | $0 | $0 | $0 |
| 2017 | $4,846 | $0 | $0 | $0 |
| 2016 | $2,797 | $0 | $0 | $0 |
| 2015 | $799 | $0 | $0 | $0 |
Agents Affiliated with this Home
-

Seller's Agent in 2021
Suzy Tubbs
ERA-Young Realty & Investment
(928) 978-3256
164 Total Sales
-

Seller's Agent in 2021
Laura Brunson
Coldwell Banker Bishop Realty
(928) 951-2342
73 Total Sales
-

Buyer's Agent in 2021
Maryanne Chernek
HomeSmart
(602) 769-6001
101 Total Sales
-
W
Seller's Agent in 2017
Wendy Larchick
Keller Williams Arizona Realty
-
H
Seller's Agent in 2013
Holgate Team
ERA YOUNG REALTY-PAYSON
-
B
Buyer's Agent in 2013
Butch Joyner
INTEGRA HOMES AND LAND - C
Map
Source: Arizona Regional Multiple Listing Service (ARMLS)
MLS Number: 5573933
APN: 302-87-122
- 1105 N Scenic Dr
- 1115 N Scenic Dr
- 1013 N Scenic Dr
- 1108 N Indian Paintbrush Cir
- 1009 N Scenic Dr
- 2405 E Golden Aster Cir
- 2405 E Golden Aster Cir Unit 264
- 2203 E Scenic Dr
- 2314 E Blue Bell Cir Unit 143
- 2314 E Blue Bell Cir
- 2706 E Wild Rose Cir
- 2316 E Blue Bell Cir Unit 142
- 2316 E Blue Bell Cir
- 924 N Scenic Dr
- 2306 E Blue Bell Cir
- 2703 E Coyote Mint Cir Unit 40
- 1007 N Indian Paintbrush Cir
- 2304 E Blue Bell Cir
- 2710 E Coyote Mint Cir
- 2302 E Blue Bell Cir
