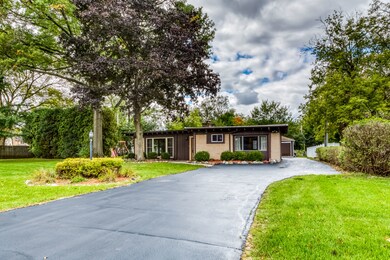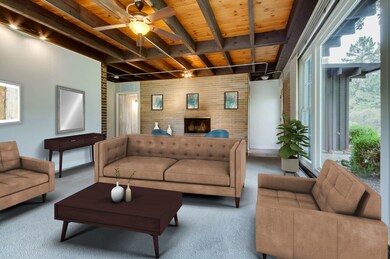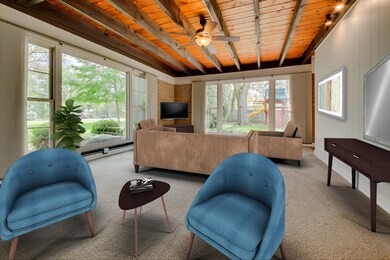
1102 N Wedgewood Ln Mount Prospect, IL 60056
North Mount Prospect NeighborhoodEstimated Value: $431,000 - $501,000
Highlights
- Property is near a park
- Wooded Lot
- Home Office
- Anne Sullivan Elementary School Rated A-
- Ranch Style House
- Beamed Ceilings
About This Home
As of January 2021Unique 4 bed/2 bath mid-century modern ranch on a half-acre lot! This home features exposed brick walls, 9' wood plank ceilings with exposed beams and large floor to ceiling picture windows in the living room. Newly remodeled kitchen with brand new cabinets, quartz countertops and tile backsplash. Large master suite with walk-in closet and bathroom with double vanity and newly retiled shower. Three additional generously sized bedrooms with ample closet space and separate office nook with cabinets and built-in desk. Detached 2 and 1/2 car garage with lots of storage. Massive lot with kids swing set, raised vegetable garden beds, beautiful landscaping and brick paver patio. Quiet friendly neighborhood close to Randhurst Village and Prospect High School. This one won't last!
Last Agent to Sell the Property
ALLURE Real Estate License #475126352 Listed on: 10/19/2020
Co-Listed By
Amy Davis
Dream Town Real Estate License #475161782
Home Details
Home Type
- Single Family
Est. Annual Taxes
- $9,010
Year Built
- 1956
Lot Details
- Southern Exposure
- East or West Exposure
- Irregular Lot
- Wooded Lot
Parking
- Detached Garage
- Garage Transmitter
- Garage Door Opener
- Parking Included in Price
- Garage Is Owned
Home Design
- Ranch Style House
- Brick Exterior Construction
- Slab Foundation
- Cedar
Interior Spaces
- Beamed Ceilings
- Ceiling height of 9 feet or more
- Wood Burning Fireplace
- Home Office
Kitchen
- Breakfast Bar
- Oven or Range
- Microwave
- Dishwasher
- Stainless Steel Appliances
- Disposal
Bedrooms and Bathrooms
- Walk-In Closet
- Primary Bathroom is a Full Bathroom
- Dual Sinks
- Separate Shower
Laundry
- Dryer
- Washer
Utilities
- Forced Air Heating and Cooling System
- Heating System Uses Gas
- Lake Michigan Water
Additional Features
- Brick Porch or Patio
- Property is near a park
Listing and Financial Details
- Homeowner Tax Exemptions
Ownership History
Purchase Details
Home Financials for this Owner
Home Financials are based on the most recent Mortgage that was taken out on this home.Purchase Details
Home Financials for this Owner
Home Financials are based on the most recent Mortgage that was taken out on this home.Purchase Details
Home Financials for this Owner
Home Financials are based on the most recent Mortgage that was taken out on this home.Similar Homes in Mount Prospect, IL
Home Values in the Area
Average Home Value in this Area
Purchase History
| Date | Buyer | Sale Price | Title Company |
|---|---|---|---|
| Irrgang Robert A | $325,000 | Attorneys Ttl Guaranty Fund | |
| Davis Andrew | $290,000 | Ct | |
| Allind Susan H | $268,000 | None Available |
Mortgage History
| Date | Status | Borrower | Loan Amount |
|---|---|---|---|
| Open | Irrgang Robert A | $260,000 | |
| Previous Owner | Davis Andrew P | $23,000 | |
| Previous Owner | Davis Andrew P | $269,000 | |
| Previous Owner | Davis Andrew | $275,405 | |
| Previous Owner | Allind Susan H | $263,145 | |
| Previous Owner | Rydquist James A | $20,000 | |
| Previous Owner | Rydquist James A | $334,936 | |
| Previous Owner | Rydquist James A | $304,136 | |
| Previous Owner | Rydquist James A | $25,000 | |
| Previous Owner | Rydquist James A | $263,048 | |
| Previous Owner | Rydouist James A | $242,206 |
Property History
| Date | Event | Price | Change | Sq Ft Price |
|---|---|---|---|---|
| 01/29/2021 01/29/21 | Sold | $325,000 | -1.5% | $203 / Sq Ft |
| 12/08/2020 12/08/20 | Pending | -- | -- | -- |
| 11/24/2020 11/24/20 | For Sale | $330,000 | 0.0% | $206 / Sq Ft |
| 11/23/2020 11/23/20 | Pending | -- | -- | -- |
| 11/18/2020 11/18/20 | Price Changed | $330,000 | -2.9% | $206 / Sq Ft |
| 10/28/2020 10/28/20 | Price Changed | $340,000 | -2.9% | $213 / Sq Ft |
| 10/19/2020 10/19/20 | For Sale | $350,000 | +20.7% | $219 / Sq Ft |
| 11/18/2014 11/18/14 | Sold | $289,900 | -1.6% | $193 / Sq Ft |
| 10/10/2014 10/10/14 | Pending | -- | -- | -- |
| 09/22/2014 09/22/14 | For Sale | $294,500 | +9.9% | $196 / Sq Ft |
| 04/01/2013 04/01/13 | Sold | $268,000 | -5.9% | $178 / Sq Ft |
| 02/01/2013 02/01/13 | Pending | -- | -- | -- |
| 02/01/2013 02/01/13 | For Sale | $284,900 | -- | $189 / Sq Ft |
Tax History Compared to Growth
Tax History
| Year | Tax Paid | Tax Assessment Tax Assessment Total Assessment is a certain percentage of the fair market value that is determined by local assessors to be the total taxable value of land and additions on the property. | Land | Improvement |
|---|---|---|---|---|
| 2024 | $9,010 | $33,000 | $8,332 | $24,668 |
| 2023 | $9,010 | $33,000 | $8,332 | $24,668 |
| 2022 | $9,010 | $33,000 | $8,332 | $24,668 |
| 2021 | $5,886 | $22,219 | $7,290 | $14,929 |
| 2020 | $6,075 | $23,087 | $7,290 | $15,797 |
| 2019 | $6,103 | $25,825 | $7,290 | $18,535 |
| 2018 | $6,307 | $24,252 | $6,249 | $18,003 |
| 2017 | $6,352 | $24,252 | $6,249 | $18,003 |
| 2016 | $6,205 | $24,252 | $6,249 | $18,003 |
| 2015 | $7,582 | $26,865 | $5,207 | $21,658 |
| 2014 | $8,143 | $26,865 | $5,207 | $21,658 |
| 2013 | $7,147 | $26,865 | $5,207 | $21,658 |
Agents Affiliated with this Home
-
Rizwan Gilani

Seller's Agent in 2021
Rizwan Gilani
ALLURE Real Estate
(773) 456-6168
1 in this area
340 Total Sales
-

Seller Co-Listing Agent in 2021
Amy Davis
Dream Town Real Estate
-
Peggy Cobrin

Buyer's Agent in 2021
Peggy Cobrin
Coldwell Banker Realty
(847) 275-4503
3 in this area
127 Total Sales
-
James Regan

Seller's Agent in 2014
James Regan
RE/MAX Suburban
(847) 902-1721
15 in this area
88 Total Sales
Map
Source: Midwest Real Estate Data (MRED)
MLS Number: MRD10910617
APN: 03-27-304-009-0000
- 1400 N Elmhurst Rd Unit 106
- 200 Chester Ln
- 1400-1500 E Kensington Rd
- 719 N Prospect Manor Ave
- 1400 N Yarmouth Place Unit 314
- 211 W Hanover Place Unit T85
- 1433 Picadilly Ct
- 1152 N Wheeling Rd
- 2700 E Bel Aire Dr Unit 304
- 2700 E Bel Aire Dr Unit 104
- 101 N Peartree Ln Unit 201
- 408 E Garwood Ave
- 612 Maple Ct
- 122 E Highland Ave
- 1402 Apricot Ct Unit A
- 218 E Highland Ave
- 1405 Apricot Ct Unit D
- 1402 Orange Ct Unit D
- 803 Persimmon Ln Unit A
- 2405 E Miner St
- 1102 N Wedgewood Ln
- 1105 N Meadow Ln
- 103 W Stratford Place
- 101 W Stratford Place
- 1100 N Wedgewood Ln
- 105 W Stratford Place
- 1101 N Wedgewood Ln
- 1105 N Wedgewood Ln
- 1109 N Meadow Ln
- 1011 N Meadow Ln
- 1109 N Wedgewood Ln
- 108 N Meadow Ln
- 1111 N Meadow Ln
- 1113 N Wedgewood Ln
- 1102 N Meadow Ln
- 1104 N Meadow Ln
- 102 W Stratford Place
- 100 W Stratford Place
- 1009 N Meadow Ln
- 1100 N Meadow Ln






