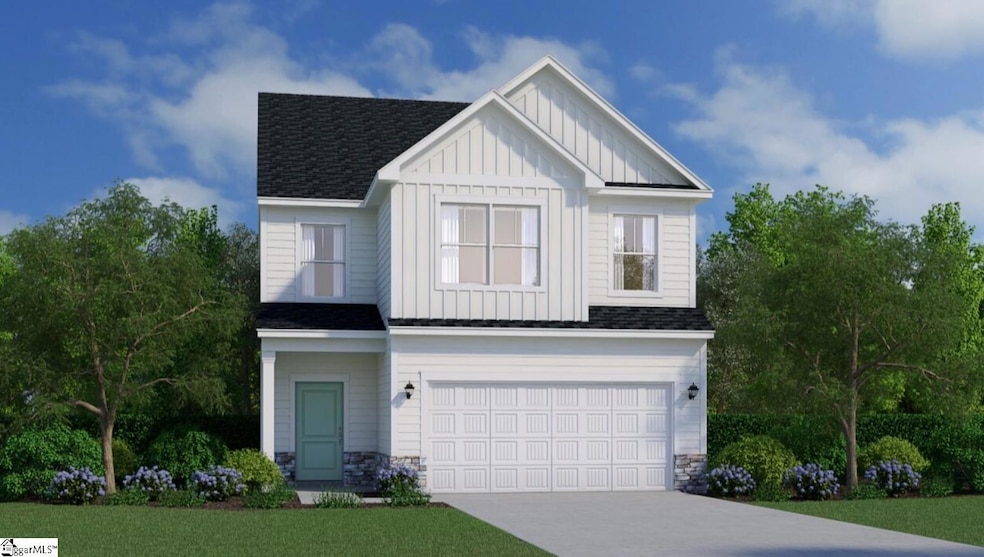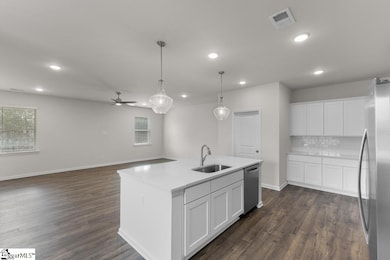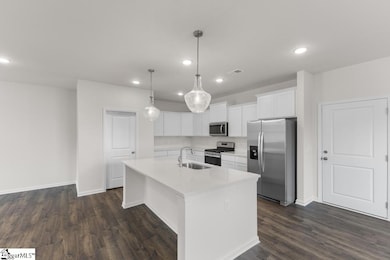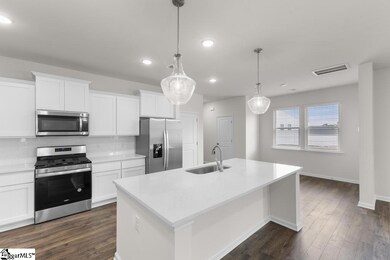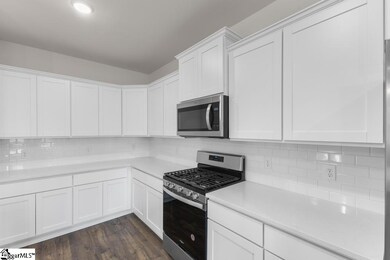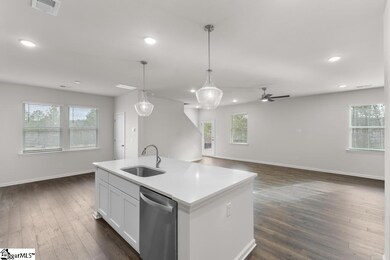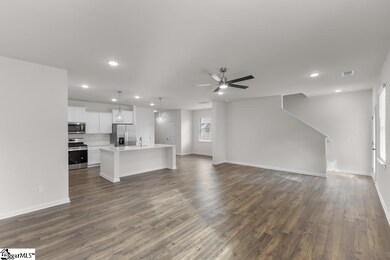1102 Ogeechee Ct Spartanburg, SC 29303
Whitney NeighborhoodEstimated payment $2,021/month
Highlights
- New Construction
- Open Floorplan
- Loft
- Spartanburg High School Rated A-
- Craftsman Architecture
- Corner Lot
About This Home
Discover the inviting charm of Halton Oaks, a thoughtfully designed community just minutes from shopping, dining, and entertainment. With award-winning schools, convenient interstate access, and exceptional amenities, it’s the perfect place to call home. The Perth floorplan showcases an open-concept design with a welcoming foyer entry and soaring 9-foot ceilings. The gourmet kitchen is designed with both beauty and function in mind, featuring a five-burner gas range, included refrigerator, spacious island with stunning quartz countertops, and a walk-in pantry. Natural light fills the breakfast room through two large windows, while the expansive family room flows seamlessly to a patio—perfect for outdoor living and entertaining. Upstairs, you’ll find a loft, which is a great area to use as a second tv space, a gaming room and more. The luxurious primary suite with a tray ceiling, has two oversized closets, and a spa-inspired ensuite boasting dual vessel sinks, lots of counter space, a linen closet, private water closet, and a large tiled shower with a sliding glass door. The three secondary bedrooms are generously sized, with two walk-in closets, and they all share a conveniently located full bath with two sinks. A spacious laundry room completes the upper level, making everyday living a breeze. Whether you’re gathering in the family room, relaxing in the loft, or enjoying the backyard, The Perth is designed to fit your lifestyle beautifully. There's even an irrigation system! Community amenities include pool, clubhouse and playground. Schedule your tour today! ***Ask about limited time closing cost assistance and lender program with 100% financing***
Open House Schedule
-
Tuesday, November 18, 202511:00 am to 6:00 pm11/18/2025 11:00:00 AM +00:0011/18/2025 6:00:00 PM +00:00Visit the model home at 1001 Skidaway Drive to tour this home. GPS address: 220 Bryant Road, SpartanburgAdd to Calendar
Home Details
Home Type
- Single Family
Year Built
- Built in 2025 | New Construction
Lot Details
- Lot Dimensions are 127x35
- Corner Lot
- Sprinkler System
HOA Fees
- $45 Monthly HOA Fees
Home Design
- Home is estimated to be completed on 11/28/25
- Craftsman Architecture
- Slab Foundation
- Architectural Shingle Roof
- Vinyl Siding
- Stone Exterior Construction
- Radon Mitigation System
Interior Spaces
- 2,200-2,399 Sq Ft Home
- 2-Story Property
- Open Floorplan
- Tray Ceiling
- Smooth Ceilings
- Ceiling height of 9 feet or more
- Ceiling Fan
- Tilt-In Windows
- Window Treatments
- Two Story Entrance Foyer
- Living Room
- Loft
- Pull Down Stairs to Attic
- Fire and Smoke Detector
Kitchen
- Breakfast Room
- Walk-In Pantry
- Free-Standing Gas Range
- Built-In Microwave
- Dishwasher
- Quartz Countertops
- Disposal
Flooring
- Carpet
- Ceramic Tile
- Luxury Vinyl Plank Tile
Bedrooms and Bathrooms
- 4 Bedrooms
- Walk-In Closet
Laundry
- Laundry Room
- Laundry on upper level
- Washer and Electric Dryer Hookup
Parking
- 2 Car Attached Garage
- Garage Door Opener
- Driveway
Outdoor Features
- Covered Patio or Porch
Schools
- Drayton Mills Elementary School
- Mccraken Middle School
- Spartanburg High School
Utilities
- Cooling Available
- Forced Air Heating System
- Heating System Uses Natural Gas
- Tankless Water Heater
- Gas Water Heater
Community Details
- Mjs, Inc. 803 743 0600 HOA
- Built by Veranda Homes, LLC
- Halton Oaks Subdivision, Perth F Floorplan
- Mandatory home owners association
Listing and Financial Details
- Tax Lot 90
- Assessor Parcel Number 7-04-00-282.00
Map
Home Values in the Area
Average Home Value in this Area
Property History
| Date | Event | Price | List to Sale | Price per Sq Ft |
|---|---|---|---|---|
| 11/17/2025 11/17/25 | Price Changed | $315,205 | -1.6% | $143 / Sq Ft |
| 10/17/2025 10/17/25 | Price Changed | $320,205 | -1.5% | $146 / Sq Ft |
| 10/14/2025 10/14/25 | Price Changed | $325,205 | -1.5% | $148 / Sq Ft |
| 09/21/2025 09/21/25 | For Sale | $330,205 | -- | $150 / Sq Ft |
Source: Greater Greenville Association of REALTORS®
MLS Number: 1570076
- 1110 Ogeechee Ct
- 1106 Ogeechee Ct
- 1118 Ogeechee Ct
- 1109 Ogeechee Ct
- 1105 Ogeechee Ct
- Reedy Plan at Halton Oaks
- Jordan Plan at Halton Oaks
- Saluda Plan at Halton Oaks
- Perth Plan at Halton Oaks
- Karamea Plan at Halton Oaks
- Nile Plan at Halton Oaks
- Riviera Plan at Halton Oaks
- Thames Plan at Halton Oaks
- Benton II Plan at Halton Oaks
- Glenwood II Plan at Halton Oaks
- Devonshire ll Plan at Halton Oaks
- Harper II Plan at Halton Oaks
- Bailey II Plan at Halton Oaks
- Bradley II Plan at Halton Oaks
- Talbot II Plan at Halton Oaks
- 345 Bryant Rd
- 350 Bryant Rd
- 320 Spruce St
- 380 Davis Rd
- 382 Davis Rd
- 121 Garner Rd
- 695 Beaumont Ave
- 225 Milliken St
- 1705 Skylyn Dr
- 294 W Wood St
- 200 Heywood Ave
- 728 N Church St
- 300 Regency Rd
- 2096 E Main St
- 128 Oakwood Ave
- 602 Laconia Cir
- 140 Avant St Unit A
- 425 Willowdale Dr
- 600 Magnolia St
- 201 N Liberty St
