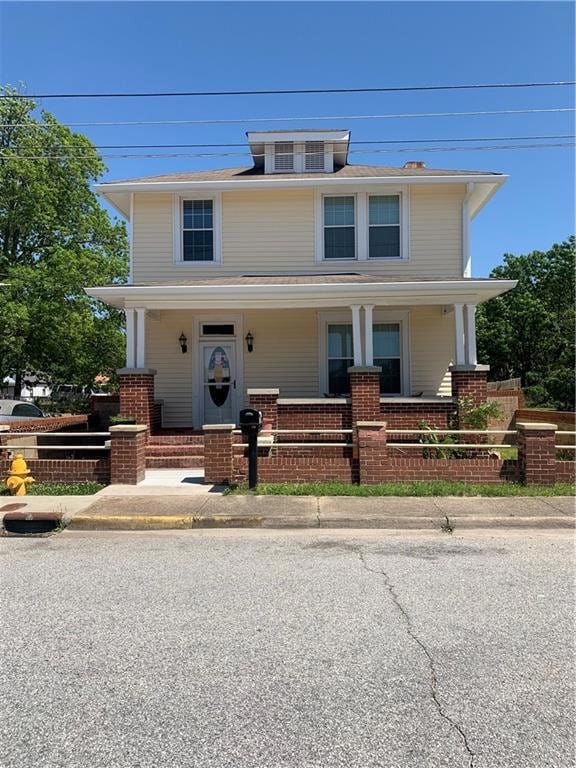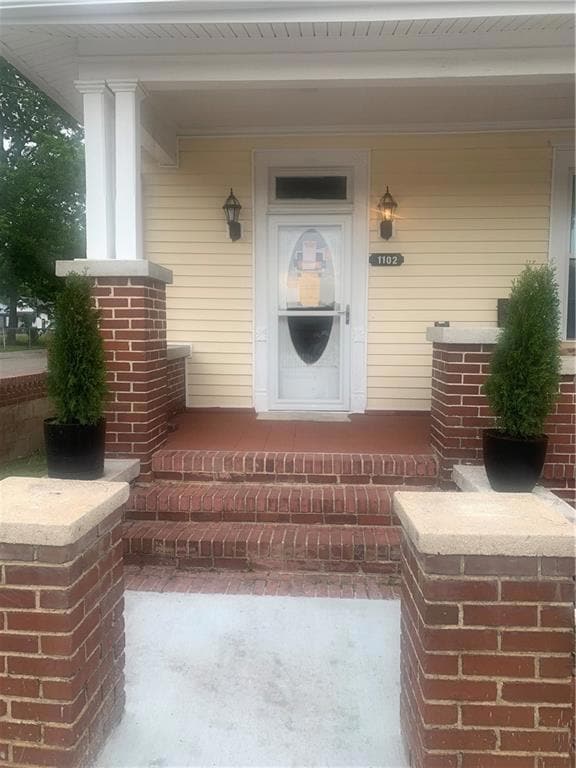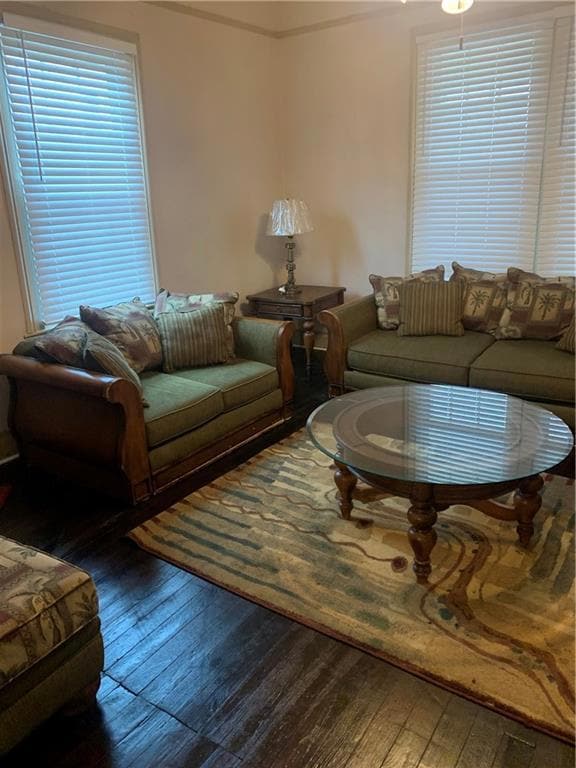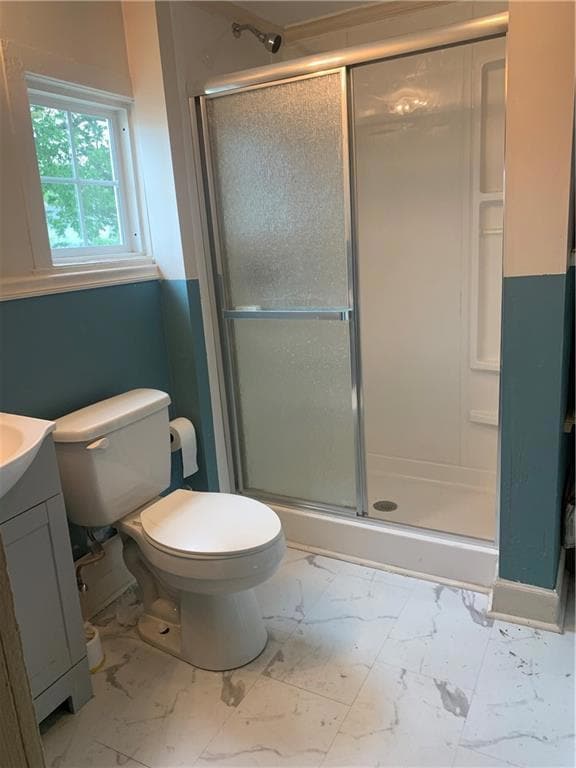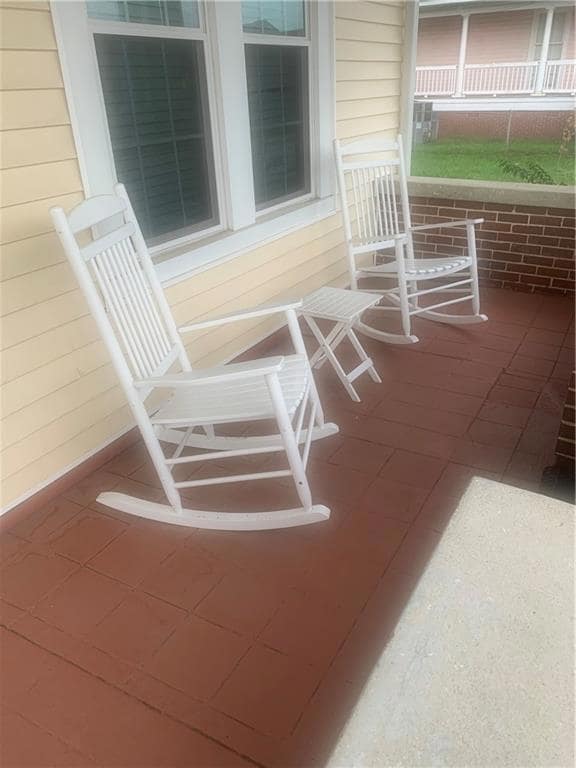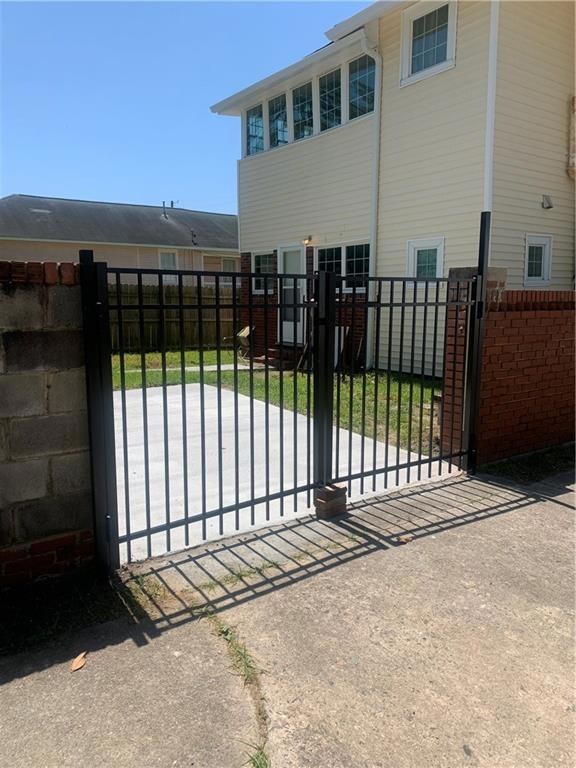1102 Phillips St Augusta, GA 30901
Laney Walker NeighborhoodEstimated payment $1,243/month
Highlights
- City View
- Home Energy Rating Service (HERS) Rated Property
- Wood Flooring
- Johnson Magnet Rated A-
- Traditional Architecture
- Corner Lot
About This Home
Move in condition. Priced to sell: $199,900. Specs: 4 Bed | 2 Bath | ~2,812 SQFT | Incredible value-add opportunity in the Augusta Medical District. At $199,900 ($71/sqft), this property is priced significantly below the area trading range of $113-$280/sqft. This 1926 Craftsman features over 2,800 sqft of living space, 7 decorative fireplaces, and a fenced yard. Located three blocks from Augusta University Medical Center, it is perfectly situated for student housing, traveling nurse placement, or short-term rentals (previous Special Use Permit history). Nearby sales include 1116 Miller St (2,292 sqft), which closed at $258,000 in September 2025. Furniture package negotiable.
Home Details
Home Type
- Single Family
Est. Annual Taxes
- $2,187
Year Built
- Built in 1926 | Remodeled
Lot Details
- 4,356 Sq Ft Lot
- Lot Dimensions are 114 x 38
- Brick Fence
- Corner Lot
- Back Yard Fenced
Home Design
- Traditional Architecture
- Combination Foundation
- Composition Roof
- Vinyl Siding
Interior Spaces
- 2,692 Sq Ft Home
- Ceiling Fan
- Fireplace
- Double Pane Windows
- Sitting Room
- City Views
- Pull Down Stairs to Attic
Kitchen
- Microwave
- Dishwasher
Flooring
- Wood
- Luxury Vinyl Tile
Bedrooms and Bathrooms
- 2 Full Bathrooms
- Bathtub with Shower
Laundry
- Dryer
- Washer
Parking
- Parking Pad
- On-Street Parking
Schools
- Dorothy Hains Elementary School
- Laney High School
Utilities
- Multiple cooling system units
- Central Air
- Air Source Heat Pump
- 220 Volts
- 110 Volts
- Electric Water Heater
- Cable TV Available
Additional Features
- Home Energy Rating Service (HERS) Rated Property
- Front Porch
Community Details
- No Home Owners Association
Listing and Financial Details
- Assessor Parcel Number 0463066000
Map
Home Values in the Area
Average Home Value in this Area
Tax History
| Year | Tax Paid | Tax Assessment Tax Assessment Total Assessment is a certain percentage of the fair market value that is determined by local assessors to be the total taxable value of land and additions on the property. | Land | Improvement |
|---|---|---|---|---|
| 2025 | $2,985 | $89,916 | $880 | $89,036 |
| 2024 | $2,985 | $64,710 | $880 | $63,830 |
| 2023 | $1,660 | $49,000 | $560 | $48,440 |
| 2022 | $1,304 | $32,473 | $880 | $31,593 |
| 2021 | $1,087 | $23,124 | $880 | $22,244 |
| 2020 | $797 | $14,736 | $1,000 | $13,736 |
| 2019 | $832 | $14,736 | $1,000 | $13,736 |
| 2018 | $837 | $14,736 | $1,000 | $13,736 |
| 2017 | $755 | $14,736 | $1,000 | $13,736 |
| 2016 | $709 | $23,452 | $1,000 | $22,452 |
| 2015 | $1,143 | $23,244 | $1,000 | $22,244 |
| 2014 | $1,144 | $23,244 | $1,000 | $22,244 |
Property History
| Date | Event | Price | List to Sale | Price per Sq Ft | Prior Sale |
|---|---|---|---|---|---|
| 01/20/2026 01/20/26 | Price Changed | $199,900 | -9.1% | $74 / Sq Ft | |
| 12/16/2025 12/16/25 | Price Changed | $219,900 | -6.8% | $82 / Sq Ft | |
| 10/18/2025 10/18/25 | Price Changed | $235,900 | -2.1% | $88 / Sq Ft | |
| 10/10/2025 10/10/25 | Price Changed | $240,900 | -0.4% | $89 / Sq Ft | |
| 10/01/2025 10/01/25 | Price Changed | $241,900 | -0.4% | $90 / Sq Ft | |
| 08/14/2025 08/14/25 | Price Changed | $242,900 | -0.4% | $90 / Sq Ft | |
| 05/29/2025 05/29/25 | Price Changed | $243,900 | -2.0% | $91 / Sq Ft | |
| 04/12/2025 04/12/25 | Price Changed | $249,000 | -2.4% | $92 / Sq Ft | |
| 02/04/2025 02/04/25 | For Sale | $255,000 | +108.1% | $95 / Sq Ft | |
| 06/13/2022 06/13/22 | Sold | $122,520 | -9.2% | $44 / Sq Ft | View Prior Sale |
| 04/22/2022 04/22/22 | Pending | -- | -- | -- | |
| 04/07/2022 04/07/22 | For Sale | $135,000 | -- | $48 / Sq Ft |
Purchase History
| Date | Type | Sale Price | Title Company |
|---|---|---|---|
| Limited Warranty Deed | -- | -- | |
| Warranty Deed | $122,520 | -- | |
| Warranty Deed | $28,000 | -- | |
| Deed | -- | -- | |
| Interfamily Deed Transfer | -- | -- | |
| Deed | -- | -- | |
| Interfamily Deed Transfer | -- | -- | |
| Deed | -- | -- | |
| Deed | -- | -- | |
| Deed | -- | -- |
Mortgage History
| Date | Status | Loan Amount | Loan Type |
|---|---|---|---|
| Closed | $79,275 | New Conventional | |
| Closed | $156,000 | New Conventional | |
| Previous Owner | $163,590 | Mortgage Modification |
Source: First Multiple Listing Service (FMLS)
MLS Number: 7519490
APN: 0463066000
- 1239 Miller St
- 1237 Miller St
- 1225 Miller St
- 1539 12th St
- 1538 12th St
- 1115 Hopkins St
- 1122 Miller St
- 929 Miller St
- 1127 11th St
- 1202 D'Antignac St
- 1015 Dugas St
- 1126 Florence St
- 1321 11th St
- 1303 10th St
- 1428 Augusta Ave
- 1305 10th St
- 929 Hopkins St
- 1367 Wrightsboro Rd
- 1369 Wrightsboro Rd
- 1371 Wrightsboro Rd
- 1232 12th St Unit F
- 1232 12th St Unit D
- 1232 12th St Unit B
- 1016 Laney Walker Blvd
- 1399 Walton Way
- 1439 Wrightsboro Rd
- 636 11th St
- 505 13th St
- 1480 Wrightsboro Rd
- 1150 Greene St
- 709 Hall St
- 1211 Greene St
- 1211 Greene St
- 513 James Brown Blvd
- 1001 Greene St
- 26 Sherman St
- 1204 Broad St Unit 1
- 1204 Broad St Unit 4
- 1204 Broad St Unit 6
- 1310 Druid Park Ave
