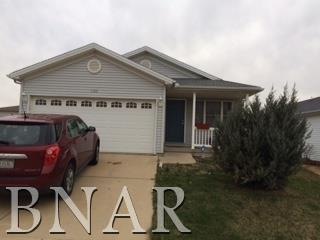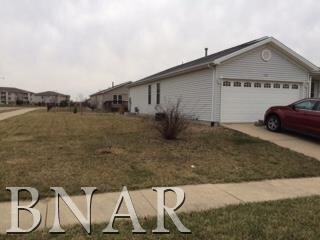
1102 Rader Run Bloomington, IL 61704
3
Beds
2
Baths
1,236
Sq Ft
7,057
Sq Ft Lot
Highlights
- Vaulted Ceiling
- Ranch Style House
- Attached Garage
- Benjamin Elementary School Rated A-
- Corner Lot
- Breakfast Bar
About This Home
As of May 2018Corner lot ranch home,3 bedroom, 2 bath, open floor plan with vaulted ceiling on main level, unfinished basement with rough-in and 2 car garage. Home needs some updating. Home sold As-Is
Home Details
Home Type
- Single Family
Est. Annual Taxes
- $4,278
Year Built
- 2002
Parking
- Attached Garage
- Garage Door Opener
Home Design
- Ranch Style House
- Vinyl Siding
Kitchen
- Breakfast Bar
- Oven or Range
- Dishwasher
Bedrooms and Bathrooms
- Primary Bathroom is a Full Bathroom
- Bathroom on Main Level
Unfinished Basement
- Basement Fills Entire Space Under The House
- Rough-In Basement Bathroom
Utilities
- Forced Air Heating and Cooling System
- Heating System Uses Gas
Additional Features
- Vaulted Ceiling
- Patio
- Corner Lot
Ownership History
Date
Name
Owned For
Owner Type
Purchase Details
Listed on
Apr 2, 2018
Closed on
May 25, 2018
Sold by
Vempati Sudheer K
Bought by
Subranian Pendurangan Kopula and Dinakaran Preetha Nambi Krishann
Seller's Agent
Rajendra Joshi
CiV Realty
Buyer's Agent
Cindy Eckols
RE/MAX Choice
List Price
$149,900
Sold Price
$145,000
Premium/Discount to List
-$4,900
-3.27%
Total Days on Market
0
Current Estimated Value
Home Financials for this Owner
Home Financials are based on the most recent Mortgage that was taken out on this home.
Estimated Appreciation
$106,195
Avg. Annual Appreciation
8.19%
Original Mortgage
$116,000
Interest Rate
4.4%
Purchase Details
Listed on
Mar 13, 2017
Closed on
Apr 21, 2017
Sold by
Lopiccalo Jane
Bought by
Vempati Sudheer K
Seller's Agent
Barry Hammer
Coldwell Banker Real Estate Group
Buyer's Agent
Rajendra Joshi
CiV Realty
List Price
$132,000
Sold Price
$132,000
Home Financials for this Owner
Home Financials are based on the most recent Mortgage that was taken out on this home.
Avg. Annual Appreciation
9.00%
Original Mortgage
$105,600
Interest Rate
4.21%
Map
Create a Home Valuation Report for This Property
The Home Valuation Report is an in-depth analysis detailing your home's value as well as a comparison with similar homes in the area
Similar Homes in Bloomington, IL
Home Values in the Area
Average Home Value in this Area
Purchase History
| Date | Type | Sale Price | Title Company |
|---|---|---|---|
| Warranty Deed | $145,000 | Frontier Title Co | |
| Warranty Deed | $132,000 | Frontier Title Co |
Source: Public Records
Mortgage History
| Date | Status | Loan Amount | Loan Type |
|---|---|---|---|
| Open | $98,552 | New Conventional | |
| Closed | $116,000 | No Value Available | |
| Previous Owner | $105,600 | No Value Available |
Source: Public Records
Property History
| Date | Event | Price | Change | Sq Ft Price |
|---|---|---|---|---|
| 05/25/2018 05/25/18 | Sold | $145,000 | -3.3% | $117 / Sq Ft |
| 04/13/2018 04/13/18 | Pending | -- | -- | -- |
| 04/02/2018 04/02/18 | For Sale | $149,900 | +13.6% | $121 / Sq Ft |
| 04/21/2017 04/21/17 | Sold | $132,000 | 0.0% | $107 / Sq Ft |
| 03/13/2017 03/13/17 | Pending | -- | -- | -- |
| 03/13/2017 03/13/17 | For Sale | $132,000 | -- | $107 / Sq Ft |
Source: Midwest Real Estate Data (MRED)
Tax History
| Year | Tax Paid | Tax Assessment Tax Assessment Total Assessment is a certain percentage of the fair market value that is determined by local assessors to be the total taxable value of land and additions on the property. | Land | Improvement |
|---|---|---|---|---|
| 2022 | $4,278 | $60,769 | $13,437 | $47,332 |
| 2021 | $3,785 | $48,331 | $11,933 | $36,398 |
| 2020 | $3,672 | $47,015 | $11,608 | $35,407 |
| 2019 | $3,483 | $46,216 | $11,411 | $34,805 |
| 2018 | $3,921 | $45,310 | $11,187 | $34,123 |
| 2017 | $3,263 | $45,310 | $11,187 | $34,123 |
| 2016 | $3,255 | $45,310 | $11,187 | $34,123 |
| 2015 | $3,262 | $45,392 | $11,207 | $34,185 |
| 2014 | $3,226 | $45,392 | $11,207 | $34,185 |
| 2013 | -- | $45,392 | $11,207 | $34,185 |
Source: Public Records
Source: Midwest Real Estate Data (MRED)
MLS Number: MRD10233179
APN: 15-31-403-016
Nearby Homes
- 3702 Pamela Dr
- 1302 Janet Dr
- 14 Paige Place
- 1309 Broad Creek Rd
- 1406 Woodbine Rd Unit 1
- 1022 Homestead Dr
- 19 Stone Mill Ct
- 3121 Auburn Rd
- 3114 Auburn Rd
- 1305 Kim Dr
- 9 Windsong Way
- 18 Smokey Ct
- 1 Windsong Way
- 5 Yukon Cir
- 7 Smokey Ct
- 1301 Kenneth Dr
- 1226 Kenneth Dr
- 2819 Clearwater Ave
- 2110 Escalade Rd
- 3513 Armstrong Dr

