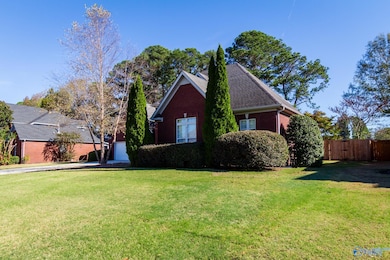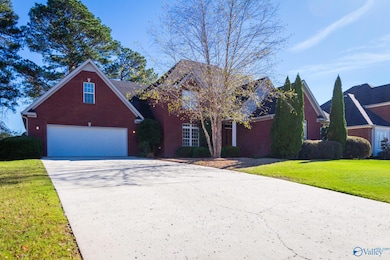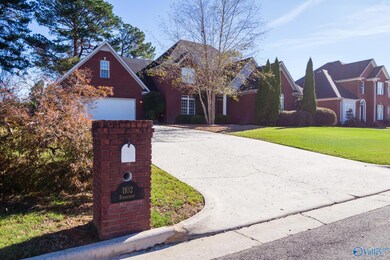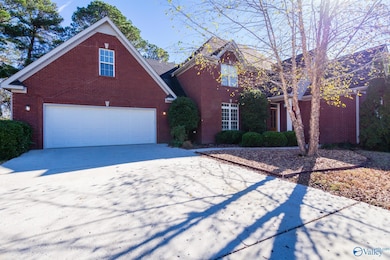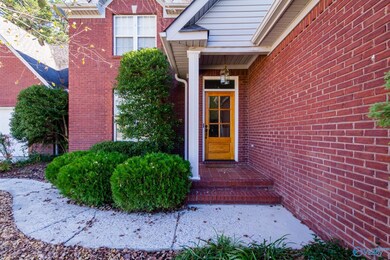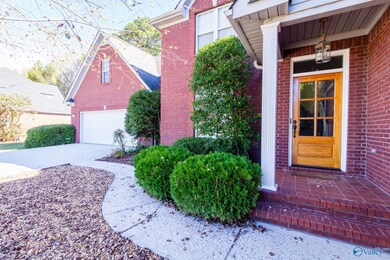
1102 Ridgecrest Ln NE Hartselle, AL 35640
Highlights
- Gated Community
- Clubhouse
- Two cooling system units
- Hartselle High School Rated A
- Main Floor Primary Bedroom
- 2 Attached Carport Spaces
About This Home
As of June 2025Beautiful home located .8 miles from I-65 Exit 328, 2.4 miles to Hartselle High School, 28 miles or 30 minutes to NASA Marshall Space Flight Center. 4 bed 3 1/2 bath home features hardwood floors, two master bedrms, one up & one down. Master down has trey ceiling, walk-in closet & glamour bath. Upstairs is large 27 x 15 with full bath. Two other bedrooms up with Jack & Jill bath. Landing area at top of steps has sky light & could easily be sitting area or office. All appliances convey. Kitchen island &walk-in pantry. Breakfast room has French doors opening to patio. 16x6 storage room in garage. Utility sink in laundry room & in garage. Great room features gas FP & lots of built-ins.
Last Agent to Sell the Property
Coldwell Banker McMillan License #83375 Listed on: 11/15/2024

Home Details
Home Type
- Single Family
Est. Annual Taxes
- $1,175
Year Built
- Built in 1999
Lot Details
- Lot Dimensions are 109 x 170
HOA Fees
- $50 Monthly HOA Fees
Parking
- 2 Attached Carport Spaces
Home Design
- Brick Exterior Construction
- Slab Foundation
Interior Spaces
- 3,000 Sq Ft Home
- Property has 2 Levels
- Gas Log Fireplace
Kitchen
- Gas Oven
- Microwave
- Dishwasher
- Disposal
Bedrooms and Bathrooms
- 4 Bedrooms
- Primary Bedroom on Main
Schools
- Hartselle Elementary School
- Hartselle High School
Utilities
- Two cooling system units
- Multiple Heating Units
- Heating System Uses Natural Gas
Listing and Financial Details
- Tax Lot 2
- Assessor Parcel Number 1501010000041000
Community Details
Overview
- Booth Meadows Association
- Booth Meadows Subdivision
Additional Features
- Clubhouse
- Gated Community
Similar Homes in the area
Home Values in the Area
Average Home Value in this Area
Property History
| Date | Event | Price | Change | Sq Ft Price |
|---|---|---|---|---|
| 06/06/2025 06/06/25 | Sold | $395,000 | -1.2% | $132 / Sq Ft |
| 05/02/2025 05/02/25 | Pending | -- | -- | -- |
| 04/25/2025 04/25/25 | Price Changed | $399,900 | -6.8% | $133 / Sq Ft |
| 04/10/2025 04/10/25 | Price Changed | $429,000 | -4.6% | $143 / Sq Ft |
| 03/19/2025 03/19/25 | Price Changed | $449,900 | +76.5% | $150 / Sq Ft |
| 11/15/2024 11/15/24 | For Sale | $254,900 | -- | $85 / Sq Ft |
Tax History Compared to Growth
Tax History
| Year | Tax Paid | Tax Assessment Tax Assessment Total Assessment is a certain percentage of the fair market value that is determined by local assessors to be the total taxable value of land and additions on the property. | Land | Improvement |
|---|---|---|---|---|
| 2024 | $1,175 | $35,930 | $3,850 | $32,080 |
| 2023 | $1,175 | $36,360 | $3,850 | $32,510 |
| 2022 | $1,420 | $37,230 | $3,850 | $33,380 |
| 2021 | $991 | $26,360 | $3,500 | $22,860 |
| 2020 | $1,014 | $49,800 | $3,500 | $46,300 |
| 2019 | $1,014 | $26,940 | $0 | $0 |
| 2015 | $1,107 | $29,300 | $0 | $0 |
| 2014 | $1,107 | $29,300 | $0 | $0 |
| 2013 | -- | $28,820 | $0 | $0 |
Agents Affiliated with this Home
-
Shelia Cotharin

Seller's Agent in 2025
Shelia Cotharin
Coldwell Banker McMillan
(256) 340-0222
24 Total Sales
-
Elaine Abston

Buyer's Agent in 2025
Elaine Abston
Crye-Leike
(256) 694-3566
41 Total Sales
Map
Source: ValleyMLS.com
MLS Number: 21875444
APN: 15-01-01-0-000-041.000
- 1508 Berrivine Dr NE
- 1103 Blackbriar Cir NE
- 809 Kyle Rd NE
- 1102 Vines Dr NE
- 2001 Main St E
- 902 Ashworth St NE
- 4017 Sherry St NE
- 1016 Clint Dr SE
- 421 Lando Cain Rd
- 1.42 +/- acres Bethel St NE
- Lot 2 Bethel St NE
- 429 Lando Cain Rd
- 432 Ronnie Dr SE
- 434 Ronnie Dr SE
- 715 Main St E
- 433 Lando Cain Rd
- 438 Ronnie Dr SE
- 502 Bethel St NE
- 505 Georgia St NE
- 1804 Woodbreeze Cir

