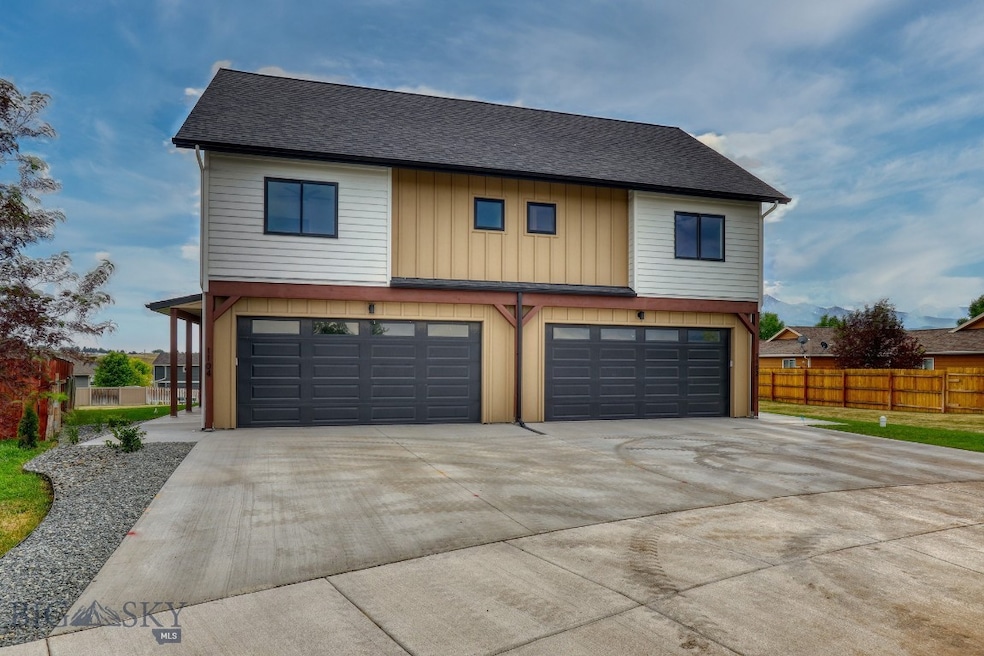PENDING
NEW CONSTRUCTION
$125K PRICE DROP
1102 Ridgeview Trail Livingston, MT 59047
Estimated payment $3,244/month
Total Views
3,555
3
Beds
2.5
Baths
1,946
Sq Ft
$308
Price per Sq Ft
Highlights
- Guest House
- Mountain View
- Wood Flooring
- New Construction
- Contemporary Architecture
- Lawn
About This Home
Best value in Livingston! Two living areas in one property! Townhome main unit is 3 bedroom / 2.5 bathroom. Apartment above garage is 650sqft 1bed/1bath, providing room for guests or relatives. Or use it as a rental to offset your mortgage. Thoughtfully designed floor plan provides lots of square footage to take in the views of the Absaroka mountains and large park space behind the home.
Interested investors can inquire about purchasing entire duplex.
Townhouse Details
Home Type
- Townhome
Est. Annual Taxes
- $373
Year Built
- Built in 2025 | New Construction
Lot Details
- 4,356 Sq Ft Lot
- Landscaped
- Lawn
HOA Fees
- $17 Monthly HOA Fees
Parking
- 2 Car Attached Garage
Property Views
- Mountain
- Rural
Home Design
- Contemporary Architecture
- Asphalt Roof
- Lap Siding
- Hardboard
Interior Spaces
- 1,946 Sq Ft Home
- 2-Story Property
- Ceiling Fan
- Family Room
- Dining Room
- Laundry Room
Kitchen
- Range
- Microwave
- Dishwasher
- Disposal
Flooring
- Wood
- Partially Carpeted
- Vinyl
Bedrooms and Bathrooms
- 3 Bedrooms
- Primary Bedroom Upstairs
- Walk-In Closet
Home Security
Additional Features
- Porch
- Guest House
- Heating Available
Listing and Financial Details
- Assessor Parcel Number 0000067270
Community Details
Overview
- Association fees include road maintenance, snow removal
- Built by CornerStone Works / Woodland Home Design
- Ridgeview Trails Subdivision
Recreation
- Park
- Trails
Security
- Carbon Monoxide Detectors
- Fire and Smoke Detector
Map
Create a Home Valuation Report for This Property
The Home Valuation Report is an in-depth analysis detailing your home's value as well as a comparison with similar homes in the area
Home Values in the Area
Average Home Value in this Area
Tax History
| Year | Tax Paid | Tax Assessment Tax Assessment Total Assessment is a certain percentage of the fair market value that is determined by local assessors to be the total taxable value of land and additions on the property. | Land | Improvement |
|---|---|---|---|---|
| 2024 | $373 | $50,563 | $0 | $0 |
| 2023 | $353 | $50,563 | $0 | $0 |
| 2022 | $354 | $29,860 | $0 | $0 |
| 2021 | $265 | $29,860 | $0 | $0 |
| 2020 | $345 | $26,309 | $0 | $0 |
| 2019 | $333 | $26,309 | $0 | $0 |
| 2018 | $341 | $24,684 | $0 | $0 |
| 2017 | $242 | $24,684 | $0 | $0 |
| 2016 | $256 | $16,356 | $0 | $0 |
| 2015 | $151 | $16,356 | $0 | $0 |
| 2014 | $301 | $18,433 | $0 | $0 |
Source: Public Records
Property History
| Date | Event | Price | Change | Sq Ft Price |
|---|---|---|---|---|
| 09/07/2025 09/07/25 | Pending | -- | -- | -- |
| 08/18/2025 08/18/25 | Price Changed | $599,900 | -6.3% | $308 / Sq Ft |
| 07/15/2025 07/15/25 | Price Changed | $639,900 | -1.6% | $329 / Sq Ft |
| 06/04/2025 06/04/25 | Price Changed | $650,000 | -3.7% | $334 / Sq Ft |
| 05/28/2025 05/28/25 | Price Changed | $675,000 | -3.4% | $347 / Sq Ft |
| 05/13/2025 05/13/25 | Price Changed | $699,000 | -3.6% | $359 / Sq Ft |
| 03/31/2025 03/31/25 | For Sale | $725,000 | +504.2% | $373 / Sq Ft |
| 10/22/2021 10/22/21 | Sold | -- | -- | -- |
| 09/22/2021 09/22/21 | Pending | -- | -- | -- |
| 08/31/2021 08/31/21 | For Sale | $120,000 | -- | -- |
Source: Big Sky Country MLS
Purchase History
| Date | Type | Sale Price | Title Company |
|---|---|---|---|
| Quit Claim Deed | -- | -- | |
| Grant Deed | -- | -- |
Source: Public Records
Source: Big Sky Country MLS
MLS Number: 400568
APN: 49-0802-14-2-20-68-5002
Nearby Homes
- 1102 & 1104 Ridgeview Trail
- 1104 Ridgeview Trail
- 1115 Ridgeview Trail
- 810 N 11th St
- 1215 Sweetgrass Ln
- Tract 4 Northern Lights Rd
- 616 Comet Blvd
- 511 N 11th St
- 708 Quasar Ln
- 702 Quasar Ln
- 903 Meriwether Dr E
- 702 Nebula St
- 901 Floyd Way
- TBD Parcel 4 - Off Northern Lights Rd
- 2616 Meriwether Dr S
- TBD Merideth Ranch Rd
- 606 W Gallatin St
- TBD W Gallatin St
- 720 W Front St
- 606 W Chinook St







