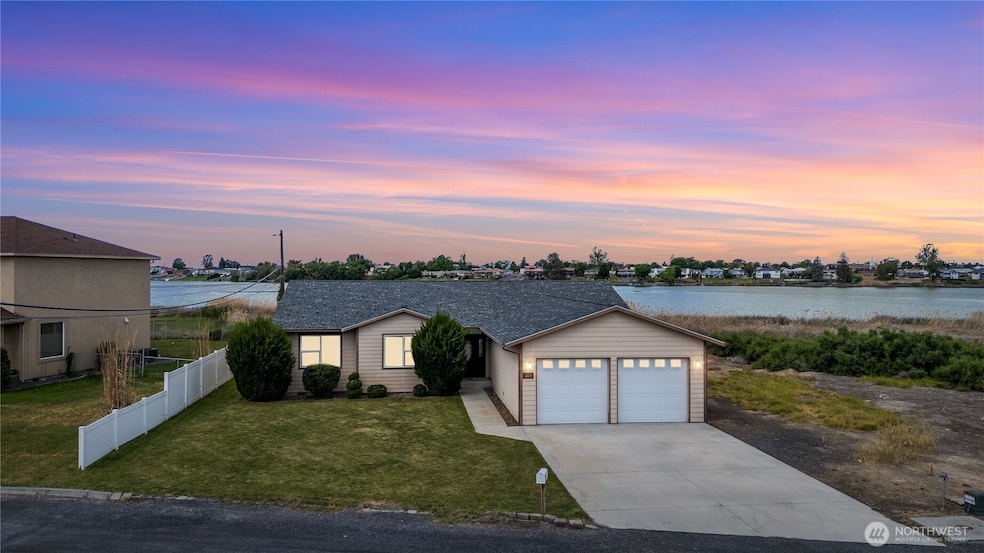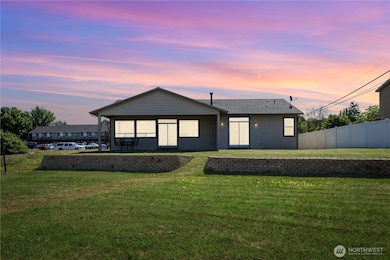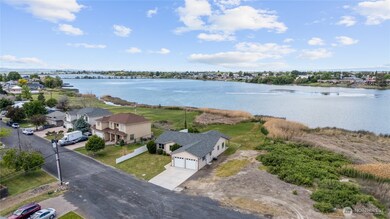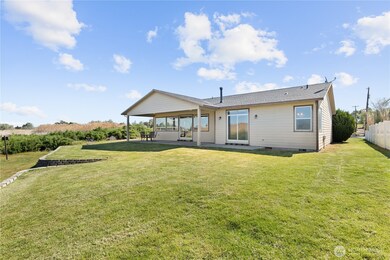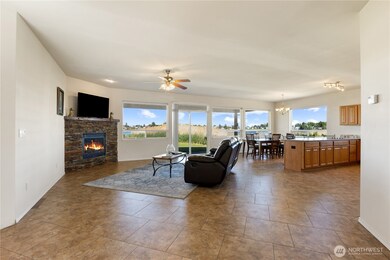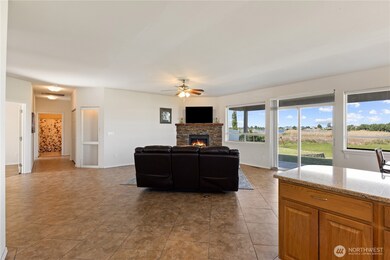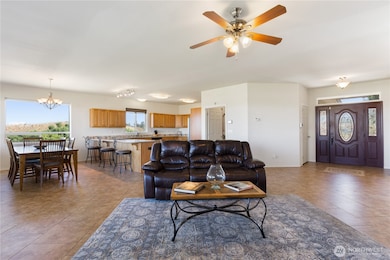
$425,000
- 4 Beds
- 3 Baths
- 1,877 Sq Ft
- 1538 S Bailey Ave
- Moses Lake, WA
Check out this REMARKABLY Spacious Home all on ONE LEVEL in SUNNY Moses Lake, Washington! And not too far from the LAKE! 4 Bed with 3 Bathrooms! Clean and Well-Cared For - One Owner! THREE CAR GARAGE!! Nice Open Kitchen! All Kitchen Appliances STAY!! New Heat Pump in 2023! If you're looking for a nice, comfortable home you can call your own, THIS IS IT!
Brian Gentry RE/MAX Northwest
