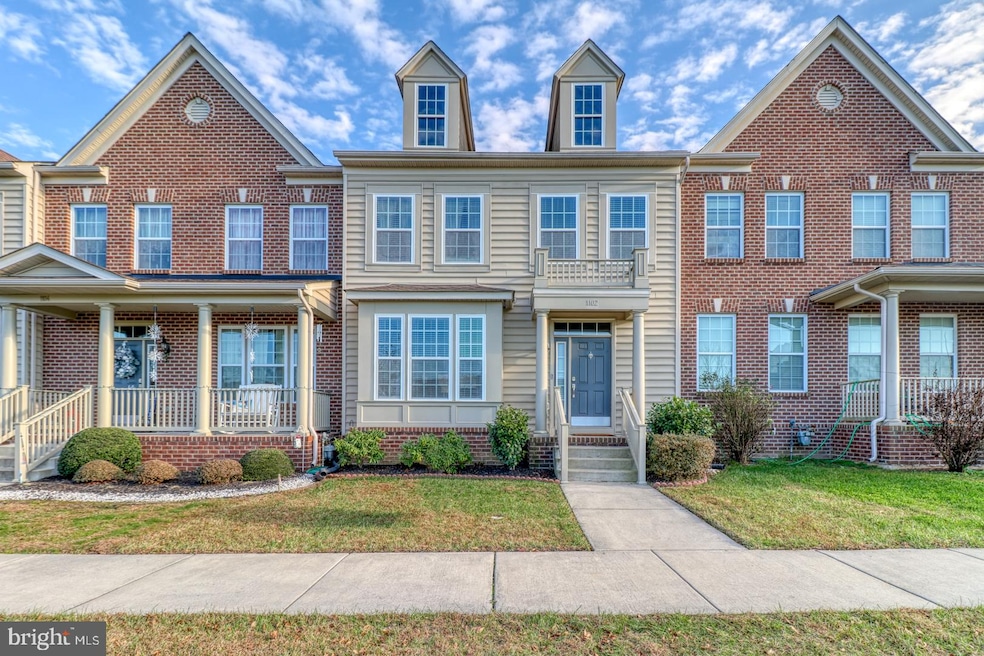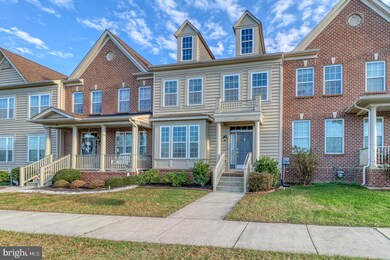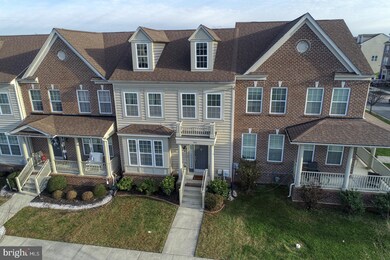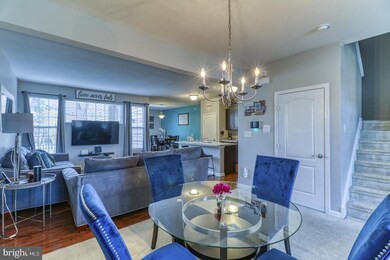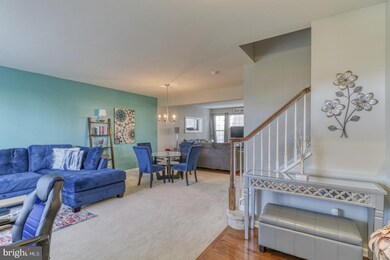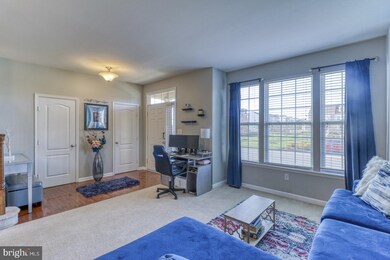
1102 S Olmsted Pkwy Middletown, DE 19709
Odessa NeighborhoodEstimated Value: $423,960 - $472,000
Highlights
- Gourmet Galley Kitchen
- Open Floorplan
- Clubhouse
- Cedar Lane Elementary School Rated A
- Carriage House
- Wood Flooring
About This Home
As of February 2021Adorable Bainbridge Model Carriage Home In The Well Desired Village Of Bayberry. This Home Has Great Curb Appeal And A Well Maintained Yard. Entering The Home You Are Greeted By Gleaming Hardwoods In The Foyer, Family Room, Breakfast Area And Powder Room. The Kitchen Has An Island, Appealing Cabinetry, Pantry And Lots Of Counter Space. Natural Light Floods This Area Due To Skylight In The Breakfast Area And Extra Windows In the Family Room. Upstairs You Will Find The Comfy Primary Bedroom With A Large Walk In Closet. You Will Also Find 2 Additional Nicely Sized Bedrooms On This Level. The Basement Is Finished With 9 Foot Ceilings And Carpet. There Still Is Plenty Of Storage Room In The Unfinished Section. Other Features Of This Home Includes A Private Yard With A Paved Patio. Recently Painted And Carpets Cleaned. Conveniently located only minutes from hospitals, shopping, local restaurants, parks, YMCA, Wawa, and with easy access to Boyds Corner Rd, Rt.896/301, and Rt. 1. Schedule your visit today!
Last Agent to Sell the Property
RE/MAX 1st Choice - Middletown License #R3-0018501 Listed on: 12/10/2020
Townhouse Details
Home Type
- Townhome
Est. Annual Taxes
- $2,780
Year Built
- Built in 2013
Lot Details
- 2,614 Sq Ft Lot
- Vinyl Fence
- Back Yard Fenced
HOA Fees
- $84 Monthly HOA Fees
Parking
- 1 Car Attached Garage
- Rear-Facing Garage
- Garage Door Opener
- Driveway
- Off-Street Parking
Home Design
- Carriage House
- Aluminum Siding
- Vinyl Siding
Interior Spaces
- Property has 2 Levels
- Open Floorplan
- Skylights
- Recessed Lighting
- Bay Window
- Transom Windows
- Sliding Windows
- Sliding Doors
- Family Room Off Kitchen
- Living Room
- Dining Room
- Basement Fills Entire Space Under The House
- Home Security System
Kitchen
- Gourmet Galley Kitchen
- Breakfast Room
- Built-In Range
- Stove
- Microwave
- Dishwasher
- Kitchen Island
- Disposal
Flooring
- Wood
- Carpet
Bedrooms and Bathrooms
- 3 Bedrooms
- En-Suite Primary Bedroom
- En-Suite Bathroom
- Walk-In Closet
- Bathtub with Shower
- Walk-in Shower
Laundry
- Laundry Room
- Laundry on upper level
Outdoor Features
- Patio
Utilities
- Forced Air Heating and Cooling System
- Vented Exhaust Fan
- Natural Gas Water Heater
- Phone Available
Listing and Financial Details
- Tax Lot 090
- Assessor Parcel Number 13-008.34-090
Community Details
Overview
- Association fees include common area maintenance, road maintenance
- Aspen Management HOA
- Village Of Bayberry Subdivision
Amenities
- Picnic Area
- Common Area
- Clubhouse
Recreation
- Jogging Path
- Bike Trail
Ownership History
Purchase Details
Home Financials for this Owner
Home Financials are based on the most recent Mortgage that was taken out on this home.Purchase Details
Home Financials for this Owner
Home Financials are based on the most recent Mortgage that was taken out on this home.Similar Homes in Middletown, DE
Home Values in the Area
Average Home Value in this Area
Purchase History
| Date | Buyer | Sale Price | Title Company |
|---|---|---|---|
| Tiefenbach Timothy | $323,000 | None Available | |
| Chavis Edward L | $181,504 | None Available |
Mortgage History
| Date | Status | Borrower | Loan Amount |
|---|---|---|---|
| Open | Tiefenbach Timothy | $306,417 | |
| Previous Owner | Chavis Edward L | $40,000 | |
| Previous Owner | Chavis Edward L | $40,000 | |
| Previous Owner | Chavis Edward L | $222,500 | |
| Previous Owner | Chavis Edward L | $222,500 | |
| Previous Owner | Chavis Edward L | $246,943 |
Property History
| Date | Event | Price | Change | Sq Ft Price |
|---|---|---|---|---|
| 02/19/2021 02/19/21 | Sold | $325,999 | 0.0% | $129 / Sq Ft |
| 12/15/2020 12/15/20 | Pending | -- | -- | -- |
| 12/10/2020 12/10/20 | For Sale | $325,999 | -- | $129 / Sq Ft |
Tax History Compared to Growth
Tax History
| Year | Tax Paid | Tax Assessment Tax Assessment Total Assessment is a certain percentage of the fair market value that is determined by local assessors to be the total taxable value of land and additions on the property. | Land | Improvement |
|---|---|---|---|---|
| 2024 | $3,327 | $79,500 | $6,700 | $72,800 |
| 2023 | $2,827 | $79,500 | $6,700 | $72,800 |
| 2022 | $2,847 | $79,500 | $6,700 | $72,800 |
| 2021 | $2,813 | $79,500 | $6,700 | $72,800 |
| 2020 | $2,780 | $79,500 | $6,700 | $72,800 |
| 2019 | $2,793 | $79,500 | $6,700 | $72,800 |
| 2018 | $195 | $79,500 | $6,700 | $72,800 |
| 2017 | $2,168 | $79,500 | $6,700 | $72,800 |
| 2016 | $2,168 | $79,500 | $6,700 | $72,800 |
| 2015 | $2,109 | $79,500 | $6,700 | $72,800 |
| 2014 | $2,104 | $79,500 | $6,700 | $72,800 |
Agents Affiliated with this Home
-
Melody Davis

Seller's Agent in 2021
Melody Davis
RE/MAX
(302) 981-2521
31 in this area
111 Total Sales
-
Tremaine Johnson

Buyer's Agent in 2021
Tremaine Johnson
BHHS Fox & Roach
(302) 650-9874
2 in this area
56 Total Sales
-
JAMES TILLMAN

Buyer Co-Listing Agent in 2021
JAMES TILLMAN
Concord Realty Group
(302) 332-6260
2 in this area
9 Total Sales
Map
Source: Bright MLS
MLS Number: DENC517674
APN: 13-008.34-090
- 2323 E Palladio Place
- 2201 Sargent Ln
- 1145 S Olmsted Pkwy
- 3134 Pett Level Dr
- 911 Johnson Dr
- 2605 Alexander Calder Ct
- 2655 Fairlight Dr
- 2911 Cordwainers Ln
- 2910 Cordwainers Ln
- 2664 Fairlight Dr
- 2916 Cordwainers Ln
- 2668 Fairlight Dr
- 2905 Cordwainers Ln
- 2614 Alexander Calder Ct
- 2709 Tea Tree Ln
- 2731 Tea Tree Ln
- 1301 Louis Sullivan Cir
- 744 Stanford White Way
- 5910 Ravel Ln
- 5924 Ravel Ln
- 1102 S Olmsted Pkwy
- 1102 S Olmsted Pkwy
- 1104 S Olmsted Pkwy
- 1106 S Olmsted Pkwy
- 1106 S Olmsted Pkwy
- 1108 S Olmsted Pkwy
- 1803 N Pollock Way
- 1576 E Matisse Dr
- 1805 N Pollock Way
- 1110 S Olmsted Pkwy
- 1110 S Olmsted Pkwy
- 1807 N Pollock Way
- 1587 E Matisse Dr
- 1583 E Matisse Dr
- 1585 E Matisse Dr
- 1589 E Matisse Dr
- 1112 S Olmsted Pkwy
- 1112 S Olmsted Pkwy
- 1809 N Pollock Way
- 1114 S Olmsted Pkwy
