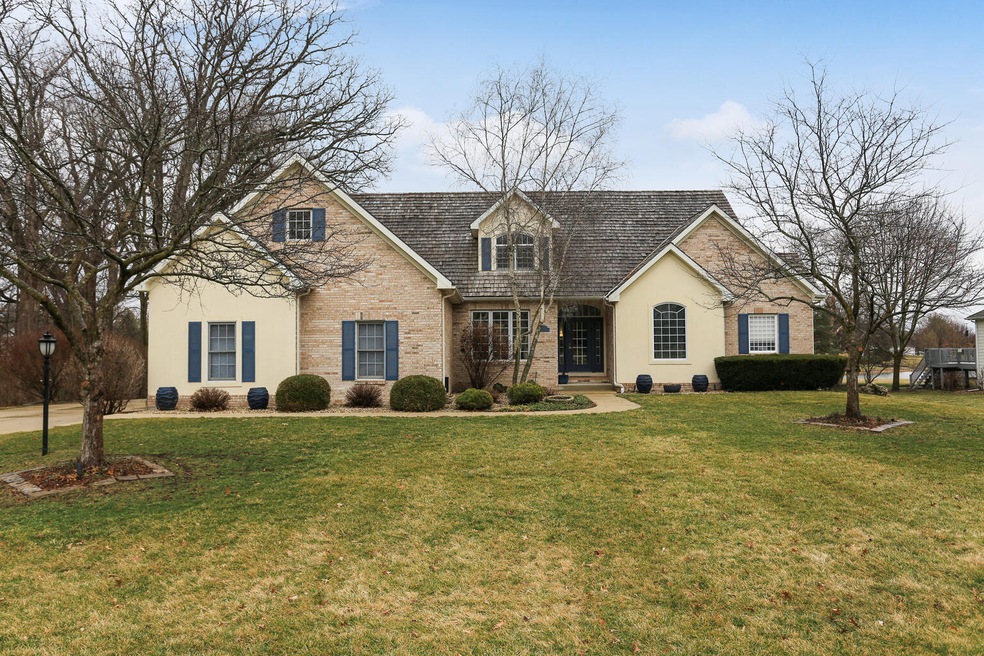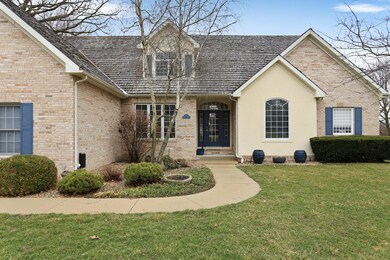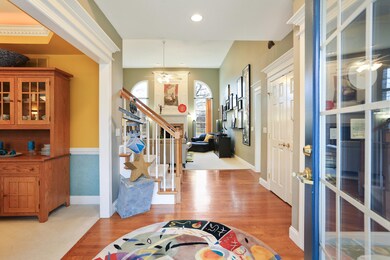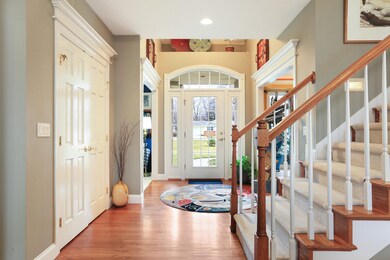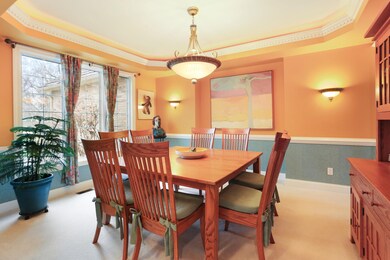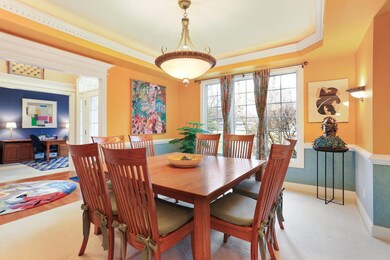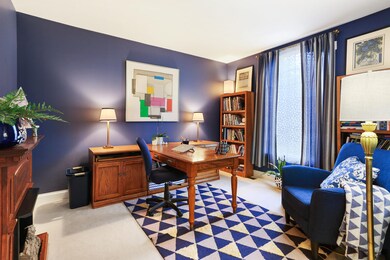
1102 S Sunny Acres Rd Mahomet, IL 61853
Estimated Value: $542,000 - $658,000
Highlights
- Lake Front
- Deck
- Recreation Room
- Community Lake
- Family Room with Fireplace
- Vaulted Ceiling
About This Home
As of June 2021Meticulously maintained home perched on a gorgeous .92 acre lot in Oak Creek Sub. Enjoy nature at its best with lovely water views, tall trees and lush landscaping. This home has something for everyone with over 5200 SF of finished space. The main level offers a stunning 2 story great room with hardwood floors and a 2 story fireplace feature wall. The open floor plan flows right into a spacious kitchen with an abundance of cabinets, solid surface countertops and glass back splash. There's a 1st floor master with large closet and private bath. There's also a handy office and formal dining room. The 2nd level boast three very generously sized bedrooms all with direct bathroom access and walk in closets plus 2 additional storage spaces. The 2nd floor reading nook is the perfect place to cozy up with a book or use as a small office/homework space. The basement offers so much space including a 5th bedroom, full bath, exercise room and a large rec space complete with gas fireplace, daylight windows and a bar. There's a large multi level deck out back which is the perfect place to enjoy this perfect setting. Come take a look today!
Last Agent to Sell the Property
Realty Select One License #471008296 Listed on: 03/17/2021
Home Details
Home Type
- Single Family
Est. Annual Taxes
- $13,552
Year Built
- Built in 1999
Lot Details
- 1 Acre Lot
- Lot Dimensions are 135x295x100x42x275
- Lake Front
HOA Fees
Parking
- 3 Car Attached Garage
- Parking Space is Owned
Home Design
- Shake Roof
- Radon Mitigation System
- Concrete Perimeter Foundation
Interior Spaces
- 3,476 Sq Ft Home
- 2-Story Property
- Built-In Features
- Dry Bar
- Vaulted Ceiling
- Gas Log Fireplace
- Family Room with Fireplace
- 2 Fireplaces
- Breakfast Room
- Formal Dining Room
- Home Office
- Recreation Room
- Home Gym
- Wood Flooring
- Laundry on main level
Kitchen
- Built-In Oven
- Gas Cooktop
- Range Hood
- Microwave
- Dishwasher
- Disposal
Bedrooms and Bathrooms
- 4 Bedrooms
- 5 Potential Bedrooms
- Main Floor Bedroom
- Walk-In Closet
- Bathroom on Main Level
- Dual Sinks
- Whirlpool Bathtub
- Separate Shower
Finished Basement
- English Basement
- Sump Pump
- Fireplace in Basement
- Finished Basement Bathroom
- Basement Window Egress
Outdoor Features
- Tideland Water Rights
- Deck
- Porch
Schools
- Mahomet Elementary School
- Mahomet Junior High School
- Mahomet-Seymour High School
Utilities
- Forced Air Heating and Cooling System
- Heating System Uses Natural Gas
- 200+ Amp Service
Community Details
- Association fees include lake rights
- Oak Creek Subdivision
- Property managed by Oak Creek HOA
- Community Lake
Listing and Financial Details
- Senior Tax Exemptions
- Homeowner Tax Exemptions
Ownership History
Purchase Details
Home Financials for this Owner
Home Financials are based on the most recent Mortgage that was taken out on this home.Purchase Details
Home Financials for this Owner
Home Financials are based on the most recent Mortgage that was taken out on this home.Purchase Details
Home Financials for this Owner
Home Financials are based on the most recent Mortgage that was taken out on this home.Similar Homes in Mahomet, IL
Home Values in the Area
Average Home Value in this Area
Purchase History
| Date | Buyer | Sale Price | Title Company |
|---|---|---|---|
| Abdo Toufic | $501,000 | Attorney | |
| Wolf Richard M | $515,000 | None Available | |
| Boyd Tony J | $458,500 | -- |
Mortgage History
| Date | Status | Borrower | Loan Amount |
|---|---|---|---|
| Open | Abdo Toufic | $400,800 | |
| Previous Owner | Wolf Richard M | $215,000 | |
| Previous Owner | Boyd Tony J | $300,000 |
Property History
| Date | Event | Price | Change | Sq Ft Price |
|---|---|---|---|---|
| 06/28/2021 06/28/21 | Sold | $501,000 | -4.6% | $144 / Sq Ft |
| 05/03/2021 05/03/21 | Pending | -- | -- | -- |
| 05/03/2021 05/03/21 | For Sale | -- | -- | -- |
| 04/29/2021 04/29/21 | Price Changed | $525,000 | -2.8% | $151 / Sq Ft |
| 04/03/2021 04/03/21 | Price Changed | $539,900 | -1.8% | $155 / Sq Ft |
| 03/17/2021 03/17/21 | For Sale | $550,000 | -- | $158 / Sq Ft |
Tax History Compared to Growth
Tax History
| Year | Tax Paid | Tax Assessment Tax Assessment Total Assessment is a certain percentage of the fair market value that is determined by local assessors to be the total taxable value of land and additions on the property. | Land | Improvement |
|---|---|---|---|---|
| 2024 | $14,698 | $210,880 | $59,220 | $151,660 |
| 2023 | $14,698 | $191,710 | $53,840 | $137,870 |
| 2022 | $13,662 | $176,690 | $49,620 | $127,070 |
| 2021 | $12,568 | $167,000 | $46,900 | $120,100 |
| 2020 | $13,899 | $183,520 | $46,120 | $137,400 |
| 2019 | $13,552 | $180,630 | $45,390 | $135,240 |
| 2018 | $13,171 | $176,740 | $44,410 | $132,330 |
| 2017 | $12,988 | $172,430 | $43,330 | $129,100 |
| 2016 | $12,923 | $172,430 | $43,330 | $129,100 |
| 2015 | $13,041 | $172,430 | $43,330 | $129,100 |
| 2014 | $12,727 | $164,570 | $42,460 | $122,110 |
| 2013 | $12,510 | $162,130 | $41,830 | $120,300 |
Agents Affiliated with this Home
-
Creg McDonald

Seller's Agent in 2021
Creg McDonald
Realty Select One
(217) 493-8341
813 Total Sales
-
Liz Mcdonald

Seller Co-Listing Agent in 2021
Liz Mcdonald
Realty Select One
(217) 649-8471
112 Total Sales
-
Hazem Jaber

Buyer's Agent in 2021
Hazem Jaber
Coldwell Banker R.E. Group
(217) 621-4965
113 Total Sales
Map
Source: Midwest Real Estate Data (MRED)
MLS Number: 10987959
APN: 15-13-22-230-003
- 804 S Jody Dr
- 1106 Riverside Ct
- 711 Rapp Dr
- 715 Cole Ln
- 1604 E Kassen Ave
- 1613 E Kassen Ave
- 1809 Whisper Meadow Ln
- 1616 E Kassen Ave
- 1617 Oliger Dr
- 205 Ranch Ln
- 1614 Oliger Dr
- 1908 Littlefield Ln
- 707 Country Ridge Dr
- 704 Isabella Dr
- 504 Isabella Dr
- 602 Wheatley Dr
- 605 Wheatley Dr
- 603 Wheatley Dr
- 1808 S Orchard Dr
- 203 S Division St
- 1102 S Sunny Acres Rd
- 1104 S Sunny Acres Rd
- 1101 S Sunny Acres Rd
- 1103 S Sunny Acres Rd
- 1106 S Sunny Acres Rd
- 1101 Oak Creek Rd
- 1105 S Sunny Acres Rd
- 1007 Oak Creek Rd
- 1103 Oak Creek Rd
- 1108 Maple Tree Ln
- 1105 E Pin Oak Dr
- 1202 Sunny Acres Rd
- 1106 Maple Tree Ln
- 1108 E Pin Oak Dr
- 1109 S Sunny Acres Rd
- 1005 Oak Creek Rd
- 1109 E Timber Dr
- 1105 Oak Creek Rd
- 1103 E Pin Oak Dr
- 1106 E Pin Oak Dr
