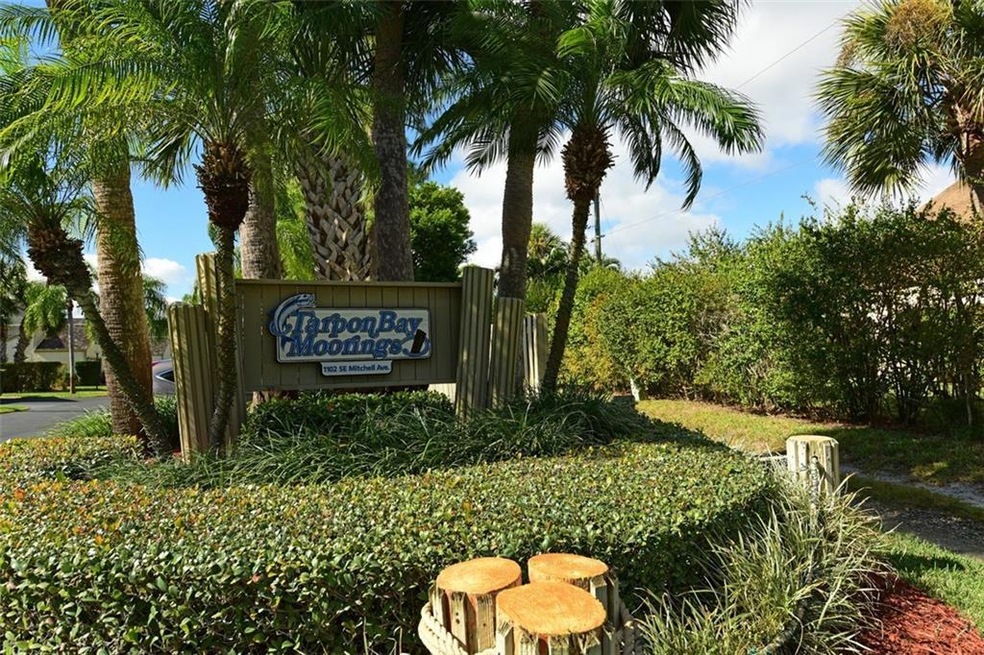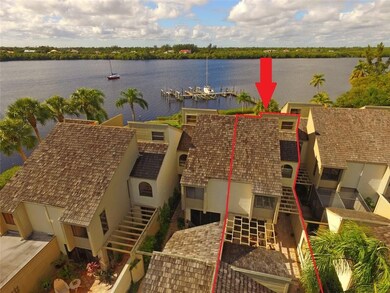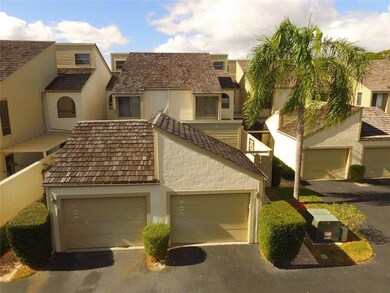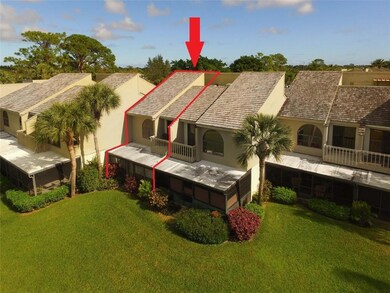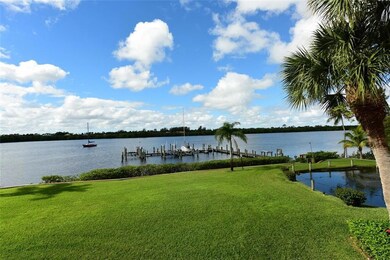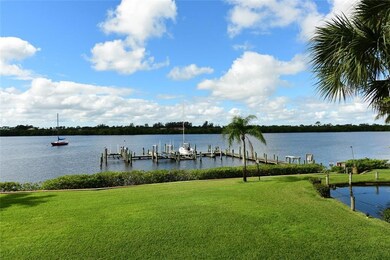
1102 SE Mitchell Ave Unit 304 Port Saint Lucie, FL 34952
Sandpiper Bay NeighborhoodHighlights
- Property has ocean access
- Marina View
- Boat Ramp
- Boat Dock
- Home fronts navigable water
- Cathedral Ceiling
About This Home
As of October 2023TARPON BAY MOORINGS – 3BR/2.5 Bath Townhome with 1 car garage, deeded dock and spectacular sunsets overlooking Kitching Cove Bay. Features include: renovated townhome with granite counters, raised panel wood cabinets in kitchen, stainless steel appliances, loft in Master Bedroom , hand made tub in Master Bathroom with separate shower with frameless glass enclosure, deeded dock approx 25L x 12 W with lift set up for 2 wave runners. PSL Stormwater Improvement/Maint. is in taxes ($158/yearly) and PSL Street Lights assessment is in taxes ($1.30/yearly). All sizes, taxes, dimensions, descriptions and HOA are approximate.
Last Agent to Sell the Property
Beach Front Mann Realty/Stuart License #697128 Listed on: 01/16/2017
Townhouse Details
Home Type
- Townhome
Est. Annual Taxes
- $4,936
Year Built
- Built in 1982
Lot Details
- Home fronts navigable water
- West Facing Home
HOA Fees
- $500 Monthly HOA Fees
Property Views
- Marina
- Bay
- River
Home Design
- Frame Construction
Interior Spaces
- 1,933 Sq Ft Home
- 2-Story Property
- Cathedral Ceiling
- Ceiling Fan
- Combination Dining and Living Room
Kitchen
- Range
- Microwave
- Dishwasher
- Disposal
Flooring
- Carpet
- Ceramic Tile
Bedrooms and Bathrooms
- 3 Bedrooms
- Split Bedroom Floorplan
Laundry
- Dryer
- Washer
Parking
- 2 Car Detached Garage
- Garage Door Opener
Outdoor Features
- Property has ocean access
- River Access
- Boat Ramp
- Balcony
- Patio
Utilities
- Central Heating and Cooling System
Community Details
Overview
- Association fees include management, common areas, cable TV, ground maintenance, reserve fund, sewer, trash, water
- Association Phone (772) 334-8900
Recreation
- Boat Dock
- Community Pool
Pet Policy
- Limit on the number of pets
- Pet Size Limit
Ownership History
Purchase Details
Home Financials for this Owner
Home Financials are based on the most recent Mortgage that was taken out on this home.Purchase Details
Home Financials for this Owner
Home Financials are based on the most recent Mortgage that was taken out on this home.Purchase Details
Purchase Details
Home Financials for this Owner
Home Financials are based on the most recent Mortgage that was taken out on this home.Purchase Details
Similar Homes in the area
Home Values in the Area
Average Home Value in this Area
Purchase History
| Date | Type | Sale Price | Title Company |
|---|---|---|---|
| Warranty Deed | $435,000 | Premier Title | |
| Warranty Deed | $308,000 | First Intl Title Inc | |
| Quit Claim Deed | -- | Attorney | |
| Warranty Deed | $260,000 | -- | |
| Warranty Deed | $200,000 | -- |
Mortgage History
| Date | Status | Loan Amount | Loan Type |
|---|---|---|---|
| Open | $345,000 | New Conventional | |
| Previous Owner | $185,000 | No Value Available | |
| Previous Owner | $66,873 | New Conventional |
Property History
| Date | Event | Price | Change | Sq Ft Price |
|---|---|---|---|---|
| 10/10/2023 10/10/23 | Sold | $435,000 | -6.5% | $225 / Sq Ft |
| 09/27/2023 09/27/23 | Pending | -- | -- | -- |
| 08/30/2023 08/30/23 | For Sale | $465,000 | +51.0% | $241 / Sq Ft |
| 03/27/2017 03/27/17 | Sold | $308,000 | -9.4% | $159 / Sq Ft |
| 02/25/2017 02/25/17 | Pending | -- | -- | -- |
| 01/06/2017 01/06/17 | For Sale | $340,000 | -- | $176 / Sq Ft |
Tax History Compared to Growth
Tax History
| Year | Tax Paid | Tax Assessment Tax Assessment Total Assessment is a certain percentage of the fair market value that is determined by local assessors to be the total taxable value of land and additions on the property. | Land | Improvement |
|---|---|---|---|---|
| 2024 | $7,613 | $398,500 | -- | $398,500 |
| 2023 | $7,613 | $375,400 | $0 | $375,400 |
| 2022 | $6,913 | $327,000 | $0 | $327,000 |
| 2021 | $6,292 | $254,500 | $0 | $254,500 |
| 2020 | $7,055 | $278,600 | $0 | $278,600 |
| 2019 | $7,297 | $282,900 | $0 | $282,900 |
| 2018 | $6,587 | $260,400 | $0 | $260,400 |
| 2017 | $5,502 | $254,700 | $0 | $254,700 |
| 2016 | $4,936 | $210,100 | $0 | $210,100 |
| 2015 | $4,401 | $164,100 | $0 | $164,100 |
| 2014 | $4,013 | $156,640 | $0 | $0 |
Agents Affiliated with this Home
-
Holly Gorman

Seller's Agent in 2023
Holly Gorman
One Sotheby's Int'l Realty
(772) 559-7933
1 in this area
122 Total Sales
-
N
Buyer's Agent in 2023
NON-MLS AGENT
NON MLS
-
Shelia White
S
Seller's Agent in 2017
Shelia White
Beach Front Mann Realty/Stuart
(772) 467-9229
124 Total Sales
-
Mark Johnson
M
Seller Co-Listing Agent in 2017
Mark Johnson
Beach Front Mann Realty/Stuart
(772) 285-4136
85 Total Sales
-
Kathleen Chiarolanzio

Buyer's Agent in 2017
Kathleen Chiarolanzio
RE/MAX
(772) 834-2593
92 in this area
115 Total Sales
Map
Source: Martin County REALTORS® of the Treasure Coast
MLS Number: M20003056
APN: 44-22-501-0019-0002
- 1102 SE Mitchell Ave Unit 106
- 3181 SE Pruitt Rd
- 3133 SE Pruitt Rd
- 3100 SE Pruitt Rd Unit 303
- 3100 SE Pruitt Rd Unit 101
- 3100 SE Pruitt Rd Unit 201
- 3100 SE Pruitt Rd Unit 301
- 3100 SE Pruitt Rd Unit 102
- 1111 SE Westchester Dr
- 3269 SE Morningside Blvd
- 3056 SE Morningside Blvd
- 3316 SE River Vista Dr
- 149 SE Cortile Arno
- 1015 SE Kitching Cove Ln
- 1013 SE Kitching Cove Ln
- 1011 SE Kitching Cove Ln
- 344 SE Via Sangro
- 2971 SE Morningside Blvd
- 390 SE Via Sangro
- 332 SE Via Sangro
