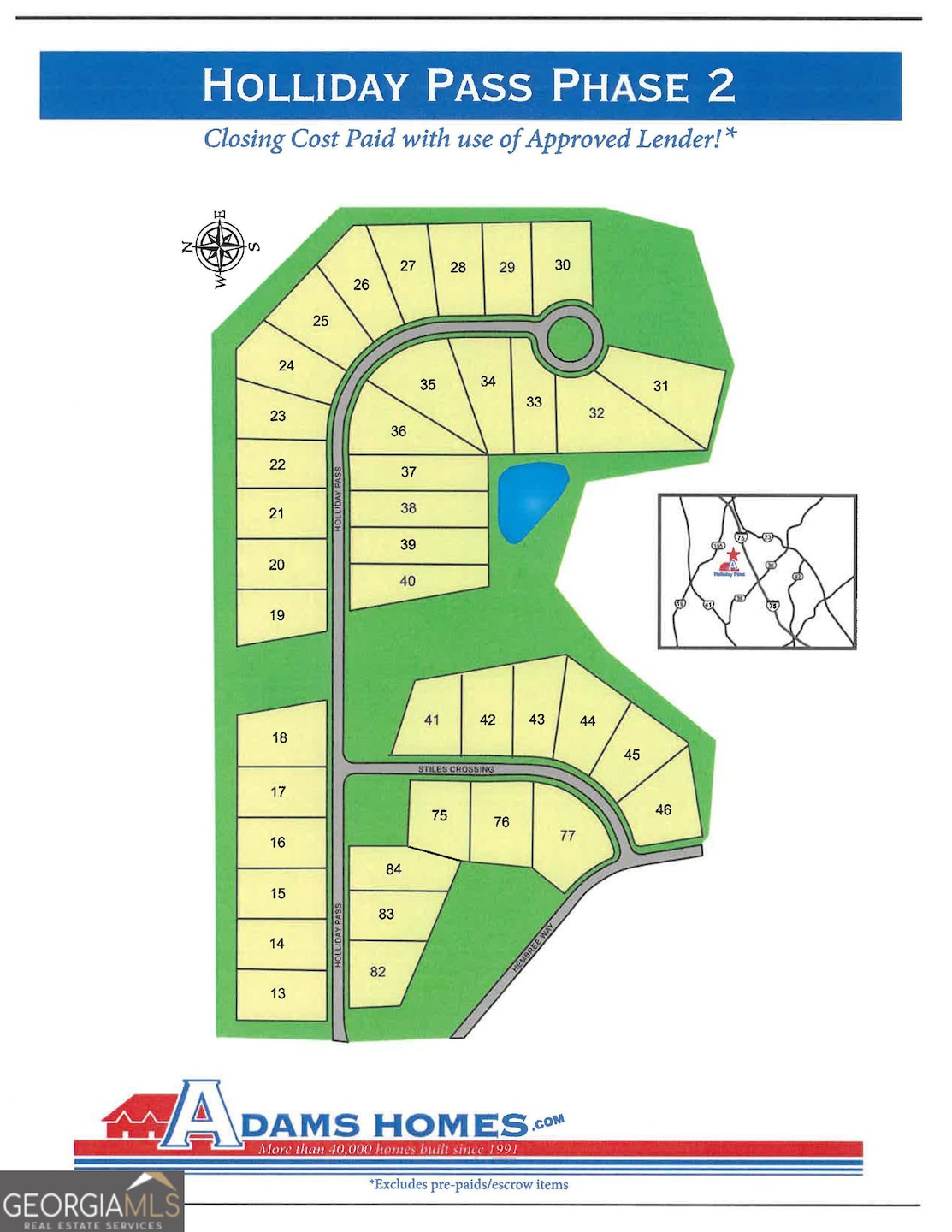1102 Stiles Crossing Griffin, GA 30223
Spalding County NeighborhoodEstimated payment $2,493/month
Highlights
- Bonus Room
- Great Room
- Walk-In Pantry
- High Ceiling
- Breakfast Area or Nook
- Stainless Steel Appliances
About This Home
COMING SOON! Phase 2, Holliday Pass. This spacious floor plan at 2604sqft is sure to meet your needs! The foyer truly makes an entrance, it is big enough for a large buffet and more. The Family room is open to the kitchen which has lots of cabinets a large pantry, and dining area. The large owner's suite is located on the main level. It has double vanity, separate tub/shower, a true walk-in closet and it's all positioned privately on the opposite side of the house from two secondary bedrooms and a full bath. The large laundry room with linen closet is strategically located near the garage. Upstairs is a private get-away which could be used as a teen suite, in-law suite, man cave, or guest suite, you name it! It features a bedroom, a full bath and a loft area. A Must See and a Must Have!! All photos are stock photos and may not be the exact elevation of the home represented. Square footages are estimates and may vary.
Home Details
Home Type
- Single Family
Est. Annual Taxes
- $5,219
Year Built
- Built in 2025 | Under Construction
Lot Details
- 0.5 Acre Lot
- Level Lot
Home Design
- Slab Foundation
- Composition Roof
- Concrete Siding
- Brick Front
Interior Spaces
- 2,604 Sq Ft Home
- 1.5-Story Property
- Tray Ceiling
- High Ceiling
- Double Pane Windows
- Entrance Foyer
- Great Room
- Family Room
- Combination Dining and Living Room
- Bonus Room
- Carpet
Kitchen
- Breakfast Area or Nook
- Walk-In Pantry
- Dishwasher
- Stainless Steel Appliances
- Kitchen Island
- Disposal
Bedrooms and Bathrooms
- Split Bedroom Floorplan
- Walk-In Closet
- Double Vanity
- Separate Shower
Laundry
- Laundry in Mud Room
- Laundry Room
Home Security
- Carbon Monoxide Detectors
- Fire and Smoke Detector
Parking
- Garage
- Garage Door Opener
Schools
- Jackson Road Elementary School
- Kennedy Road Middle School
- Spalding High School
Utilities
- Central Heating and Cooling System
- Electric Water Heater
- High Speed Internet
Community Details
- Property has a Home Owners Association
- Holiday Pass Subdivision
Listing and Financial Details
- Tax Lot 42
Map
Home Values in the Area
Average Home Value in this Area
Property History
| Date | Event | Price | List to Sale | Price per Sq Ft |
|---|---|---|---|---|
| 10/01/2025 10/01/25 | Price Changed | $389,850 | +1.0% | $150 / Sq Ft |
| 08/11/2025 08/11/25 | For Sale | $385,900 | -- | $148 / Sq Ft |
Source: Georgia MLS
MLS Number: 10563095
- 565 Sidney Dr
- 110 Fannin Rd
- 310 Covington Rd
- 300 Covington Rd
- 1019 Oakridge Dr
- 0 Deason St Unit 23730
- 0 Deason St Unit 10624935
- 0 Elder Rd Unit 25075151
- 0 Elder Rd Unit 10619475
- 265 Steele Rd
- 1974 Steele Rd
- 725 County Line Church Rd
- 580 Hardy Ln
- 1317 Cheatham Rd
- 1115 Burgundy Dr
- 99 Gay Rd
- 1690 Patterson Rd
- 1156 Burgundy Dr
- 1120 Patterson Rd
- 312 Vineyard Ridge Ln
- 665 Tipperary Rd
- 661 Tipperary Rd
- 17 School Rd
- 123 Galway Ln
- 1652 Hallmark Hills Dr
- 2366 Georgia 92
- 1597 W Mcintosh Rd
- 425 Audubon Cir
- 130 Crystal Brook
- 1861 Abbey Rd
- 1838 Abbey Rd
- 1324-1342 Ruth St
- 372 Othello Dr
- 212 Hedgewood Dr
- 235 Nicki Ct
- 83 Elm St
- 2 Cedar Ave
- 297 Bristol Dr Unit 297BRI
- 707 E Mcintosh Rd
- 1205 Pebble Rock Rd







