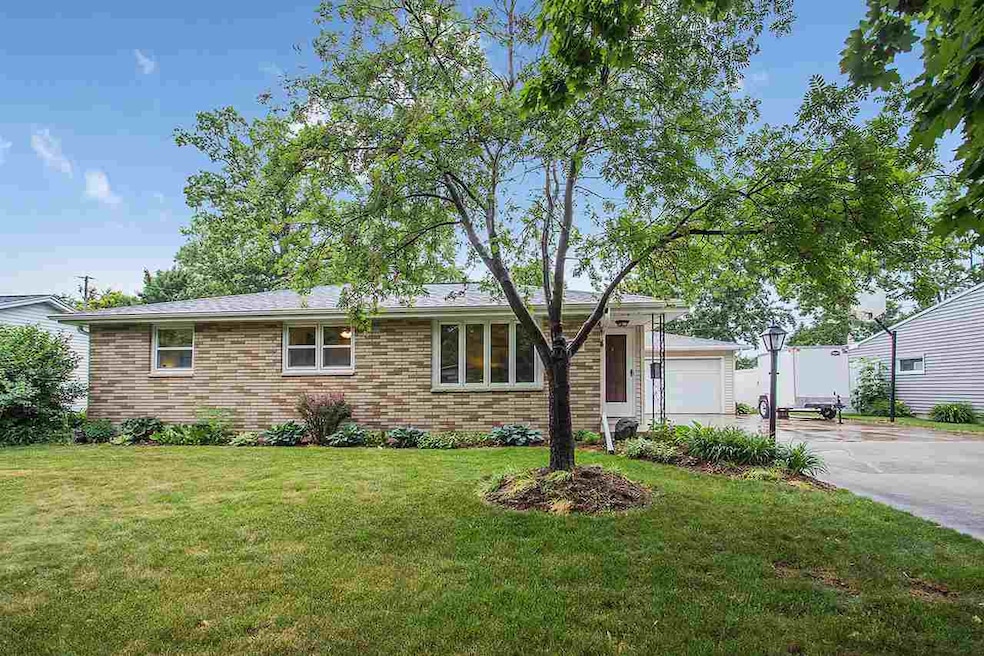
1102 Suburban Dr de Pere, WI 54115
Estimated Value: $292,000 - $304,000
Highlights
- 2 Car Detached Garage
- Forced Air Heating and Cooling System
- Garage doors are at least 85 inches wide
- West De Pere Middle School Rated A-
- Breakfast Bar
- 3-minute walk to The Park
About This Home
As of July 2018Most sought after neighborhood! Charming ranch home w/ beautiful perennial gardens & fenced-in yard. 4 bd, 2 ba home w/2 stall garage. Provides 1860 sq ft of generous living space. Located in the growing west De Pere School system, just minutes from essential services. Split floor plan with spacious master bedroom with en suite, original hardwood floors in 3 BR's. Custom Hunter Douglas shades in liv rm and master, shed workroom in basement. Pre-inspection has been done with all concerns addressed and repaired as well as a satisfactory radon test. Not allowing showings until Thursday 6/21 @ 10a
Last Agent to Sell the Property
LISTING MAINTENANCE
Keller Williams Fox Cities Listed on: 06/19/2018
Home Details
Home Type
- Single Family
Est. Annual Taxes
- $2,940
Year Built
- Built in 1960
Lot Details
- 8,712 Sq Ft Lot
- Lot Dimensions are 74 x 120
Home Design
- Poured Concrete
- Aluminum Siding
Interior Spaces
- 1-Story Property
- Low Emissivity Windows
- Utility Room
- Basement Fills Entire Space Under The House
Kitchen
- Breakfast Bar
- Oven or Range
- ENERGY STAR Qualified Appliances
- Disposal
Bedrooms and Bathrooms
- 4 Bedrooms
- Split Bedroom Floorplan
- 2 Full Bathrooms
- Dual Entry to Primary Bathroom
- Walk-in Shower
Parking
- 2 Car Detached Garage
- Garage Door Opener
- Driveway
Accessible Home Design
- Garage doors are at least 85 inches wide
Utilities
- Forced Air Heating and Cooling System
- Heating System Uses Natural Gas
- Water Softener is Owned
- High Speed Internet
- Cable TV Available
Ownership History
Purchase Details
Home Financials for this Owner
Home Financials are based on the most recent Mortgage that was taken out on this home.Similar Homes in de Pere, WI
Home Values in the Area
Average Home Value in this Area
Purchase History
| Date | Buyer | Sale Price | Title Company |
|---|---|---|---|
| Sutton Laura K | $175,000 | Dominion Title |
Mortgage History
| Date | Status | Borrower | Loan Amount |
|---|---|---|---|
| Open | Sutton Laura K | $170,500 | |
| Closed | Sutton Laura K | $169,750 | |
| Previous Owner | Kostrova Leslie J | $30,000 |
Property History
| Date | Event | Price | Change | Sq Ft Price |
|---|---|---|---|---|
| 07/31/2018 07/31/18 | Sold | $175,000 | +3.0% | $94 / Sq Ft |
| 07/31/2018 07/31/18 | Pending | -- | -- | -- |
| 06/19/2018 06/19/18 | For Sale | $169,900 | -- | $91 / Sq Ft |
Tax History Compared to Growth
Tax History
| Year | Tax Paid | Tax Assessment Tax Assessment Total Assessment is a certain percentage of the fair market value that is determined by local assessors to be the total taxable value of land and additions on the property. | Land | Improvement |
|---|---|---|---|---|
| 2024 | $4,004 | $280,700 | $32,000 | $248,700 |
| 2023 | $3,924 | $267,200 | $32,000 | $235,200 |
| 2022 | $3,782 | $230,700 | $32,000 | $198,700 |
| 2021 | $3,680 | $206,500 | $26,700 | $179,800 |
| 2020 | $3,638 | $188,700 | $26,700 | $162,000 |
| 2019 | $3,325 | $175,000 | $26,700 | $148,300 |
| 2018 | $3,237 | $164,400 | $26,700 | $137,700 |
| 2017 | $2,941 | $144,900 | $26,700 | $118,200 |
| 2016 | $2,946 | $144,900 | $26,700 | $118,200 |
| 2015 | $3,055 | $140,900 | $26,600 | $114,300 |
| 2014 | $3,019 | $140,900 | $26,600 | $114,300 |
| 2013 | $3,019 | $140,900 | $26,600 | $114,300 |
Agents Affiliated with this Home
-
L
Seller's Agent in 2018
LISTING MAINTENANCE
Keller Williams Fox Cities
-
Laurie Martinez

Seller Co-Listing Agent in 2018
Laurie Martinez
Resource One Realty, LLC
(920) 366-2981
50 Total Sales
Map
Source: REALTORS® Association of Northeast Wisconsin
MLS Number: 50185725
APN: WD-758-L-101
- 922 Amhart Dr
- 533 S 9th St Unit 535
- 1299 Driftwood Dr
- 656 Mollies Way
- 1113 Trailwood Dr
- 1053 Trailwood Dr
- 1151 Grant St
- 555 Main Ave Unit 101
- 555 Main Ave Unit 206
- 1815 Rainbow Ave
- 1849 Lost Dauphin Rd
- 0 S Stellita Cir Unit 50264027
- 0 N Stellita Cir Unit 50264004
- 0 N Stellita Cir Unit 50263865
- 0 N Stellita Cir Unit 50263864
- 0 N Stellita Cir Unit 50263862
- 0 N Stellita Cir Unit 50263858
- 0 N Stellita Cir Unit 50263856
- 0 N Stellita Cir Unit 50263855
- 0 N Stellita Cir Unit 50263853
- 1102 Suburban Dr
- 1086 Suburban Dr
- 1116 Suburban Dr
- 1072 Suburban Dr
- 1027 Amhart Dr
- 1130 Suburban Dr
- 1106 Westwood Dr
- 1110 Westwood Dr
- 1129 Suburban Dr
- 1059 Suburban Dr
- 1114 Westwood Dr
- 1022 Westwood Dr
- 1018 Amhart Dr
- 1045 Suburban Dr
- 1019 Amhart Dr
- 1058 Pennings St
- 1018 Westwood Dr
- 1202 Suburban Dr
- 1105 Westwood Dr
- 1031 Suburban Dr
