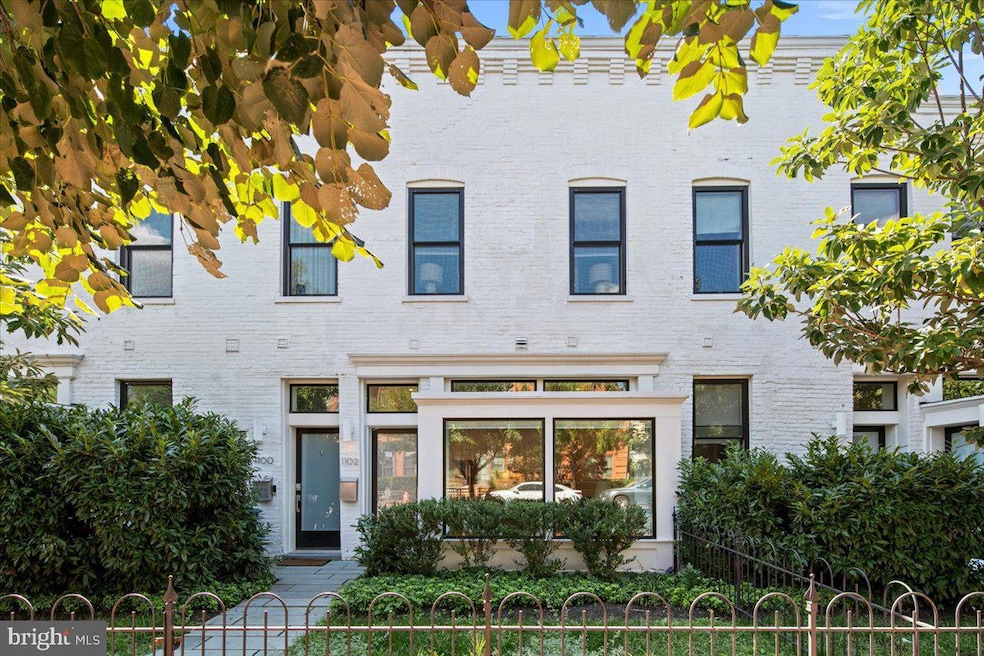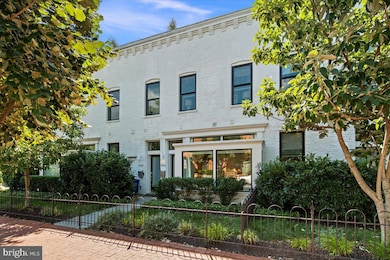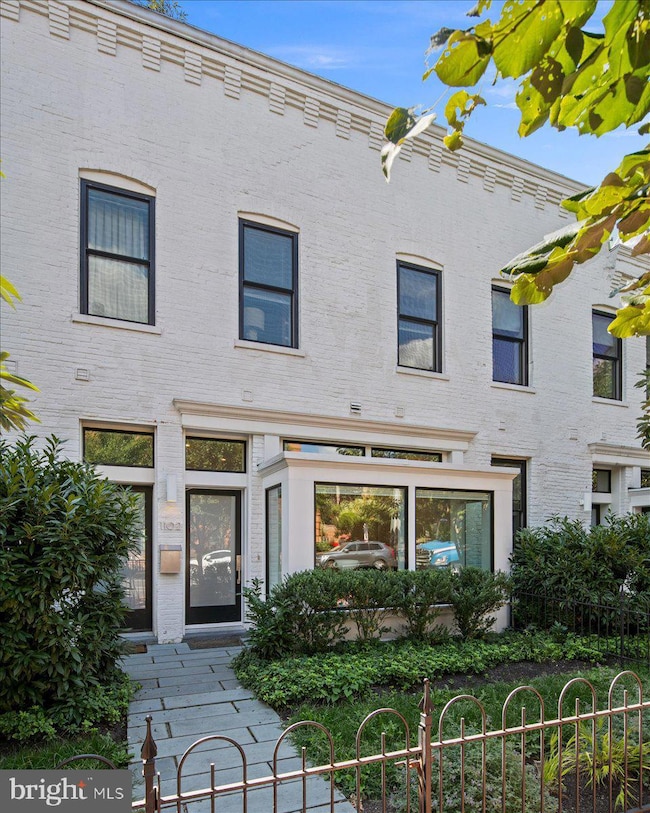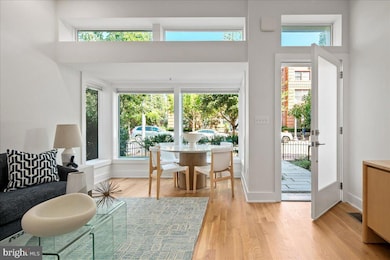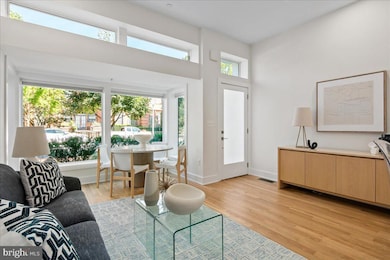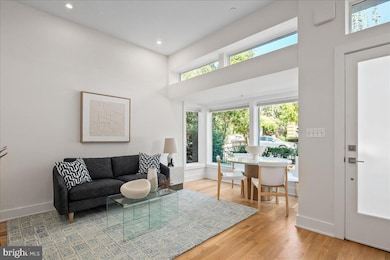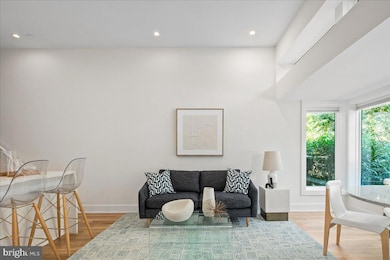1102 T St NW Washington, DC 20009
U Street NeighborhoodEstimated payment $5,955/month
Highlights
- Gourmet Kitchen
- 2-minute walk to U Street
- Open Floorplan
- Garrison Elementary School Rated 9+
- City View
- 4-minute walk to Westminster Playground
About This Home
Welcome home to this stunning urban retreat in the heart of Washington, DC. This elegant and modern residence, designed by Ditto Residential, offers a sophisticated lifestyle with its meticulously crafted features and prime location. Walking up you’ll immediately notice the wonderfully landscaped front yard, maintained by the condo association, making this feel more like a townhome than condo.
As you enter through the private entrance, you are greeted by beautifully refinished oak flooring which carries throughout the home and tall ceilings that create an airy, sunlit ambiance. The living room, with its large bay window, streams in natural light, enhancing the home's modern allure. The freshly painted interior complements the sleek and contemporary design, making this home ready to move in and start living. The gourmet kitchen is a chef's dream, featuring stainless steel appliances, custom floor-to-ceiling artisan cabinets, quartz countertops, and a striking waterfall island. This residence boasts three bedrooms and two luxurious bathrooms spanning over three levels. The lower level is where you will find two of the bedrooms as well as a sleek full bathroom featuring marble tile and tub/shower combination. The stackable washer and dryer are on this level. On the upper level is the stunning primary suite, complete with a wall of custom built-ins, providing ample clothes storage, and ensuite bathroom with marbled shower. Just off the primary suite is a door leading you to your private large roof deck, where you can enjoy breathtaking views of the city. With clear views on the Washington Monument, this will be the spot to be on July 4th! The freshly painted interior complements the sleek and contemporary design, making this home ready to move in and start living. Both HVAC units have been replaced in the last year, ensuring comfort in all seasons. With a remarkable 99 walk and bike score, this home is conveniently located near multiple grocery stores and some of DC's best restaurants and shopping in Logan Circle, Shaw, and U Street. The U Street Metro (green/yellow line) is just one block away as is The Coffee Bar. The freshly painted interior complements the sleek and contemporary design, making this home ready to move in and start living. Both HVAC units have been replaced in the last year.
Townhouse Details
Home Type
- Townhome
Est. Annual Taxes
- $7,616
Year Built
- Built in 2016
Lot Details
- North Facing Home
- Property is in excellent condition
HOA Fees
- $400 Monthly HOA Fees
Parking
- On-Street Parking
Home Design
- Entry on the 1st floor
- Flat Roof Shape
- Brick Exterior Construction
- Brick Foundation
- Slab Foundation
Interior Spaces
- Property has 3 Levels
- Open Floorplan
- Built-In Features
- Ceiling height of 9 feet or more
- Recessed Lighting
- Double Pane Windows
- Window Treatments
- Bay Window
- City Views
- Finished Basement
- Interior Basement Entry
Kitchen
- Gourmet Kitchen
- Gas Oven or Range
- Range Hood
- Built-In Microwave
- Ice Maker
- Dishwasher
- Stainless Steel Appliances
- Kitchen Island
- Disposal
Flooring
- Wood
- Marble
Bedrooms and Bathrooms
- En-Suite Bathroom
- Bathtub with Shower
- Walk-in Shower
Laundry
- Laundry on lower level
- Stacked Washer and Dryer
Utilities
- Forced Air Heating and Cooling System
- Natural Gas Water Heater
Additional Features
- Energy-Efficient Windows
- Deck
Listing and Financial Details
- Tax Lot 2019
- Assessor Parcel Number 0306//2019
Community Details
Overview
- Association fees include gas, insurance, lawn maintenance, reserve funds, sewer, trash, water
- Built by Ditto Residential
- 11 + T Community
- Logan Circle Subdivision
Pet Policy
- No Pets Allowed
Map
Home Values in the Area
Average Home Value in this Area
Tax History
| Year | Tax Paid | Tax Assessment Tax Assessment Total Assessment is a certain percentage of the fair market value that is determined by local assessors to be the total taxable value of land and additions on the property. | Land | Improvement |
|---|---|---|---|---|
| 2025 | $7,533 | $901,880 | $270,560 | $631,320 |
| 2024 | $7,616 | $911,120 | $273,340 | $637,780 |
| 2023 | $7,441 | $890,140 | $267,040 | $623,100 |
| 2022 | $7,602 | $986,770 | $296,030 | $690,740 |
| 2021 | $7,474 | $968,940 | $290,680 | $678,260 |
| 2020 | $6,992 | $939,430 | $281,830 | $657,600 |
| 2019 | $6,364 | $823,530 | $247,060 | $576,470 |
| 2018 | $6,377 | $823,530 | $0 | $0 |
| 2017 | $6,384 | $823,530 | $0 | $0 |
Property History
| Date | Event | Price | List to Sale | Price per Sq Ft | Prior Sale |
|---|---|---|---|---|---|
| 10/29/2025 10/29/25 | For Sale | $925,000 | -1.6% | $717 / Sq Ft | |
| 10/01/2025 10/01/25 | Price Changed | $939,900 | -1.1% | $729 / Sq Ft | |
| 09/04/2025 09/04/25 | For Sale | $950,000 | 0.0% | $736 / Sq Ft | |
| 10/04/2022 10/04/22 | Rented | $3,800 | 0.0% | -- | |
| 09/28/2022 09/28/22 | Price Changed | $3,800 | -9.5% | $4 / Sq Ft | |
| 09/19/2022 09/19/22 | Price Changed | $4,200 | -4.5% | $4 / Sq Ft | |
| 08/26/2022 08/26/22 | For Rent | $4,400 | +2.3% | -- | |
| 05/04/2019 05/04/19 | Rented | $4,300 | 0.0% | -- | |
| 04/23/2019 04/23/19 | For Rent | $4,300 | 0.0% | -- | |
| 04/22/2019 04/22/19 | Off Market | $4,300 | -- | -- | |
| 03/20/2019 03/20/19 | Price Changed | $4,300 | -4.4% | $3 / Sq Ft | |
| 01/17/2019 01/17/19 | For Rent | $4,500 | 0.0% | -- | |
| 08/29/2016 08/29/16 | Sold | $849,000 | 0.0% | -- | View Prior Sale |
| 07/02/2016 07/02/16 | Pending | -- | -- | -- | |
| 06/02/2016 06/02/16 | For Sale | $849,000 | -- | -- |
Purchase History
| Date | Type | Sale Price | Title Company |
|---|---|---|---|
| Special Warranty Deed | $910,000 | None Available | |
| Special Warranty Deed | $849,000 | District Title A Corporation |
Mortgage History
| Date | Status | Loan Amount | Loan Type |
|---|---|---|---|
| Open | $610,000 | New Conventional | |
| Previous Owner | $625,000 | Unknown |
Source: Bright MLS
MLS Number: DCDC2211186
APN: 0306-2019
- 1202 T St NW Unit 1
- 1911 11th St NW
- 1214 T St NW
- 1937 12th St NW Unit 1
- 1812 12th St NW
- 1932 11th St NW
- 1934 11th St NW
- 1225 T St NW
- 1209 S St NW
- 933 Westminster St NW
- 2004 11th St NW Unit 436
- 1733 11th St NW
- 915 Westminster St NW
- 1834 13th St NW
- 1305 T St NW
- 1816 13th St NW
- 2020 12th St NW Unit T05
- 2020 12th St NW Unit 109
- 910 Westminster St NW
- 1999 9 1 2 St NW Unit 303
- 1907 11th St NW Unit 1
- 1909 11th St NW Unit B
- 1920 11th St NW Unit 1
- 1819 10th St NW Unit A
- 936 T St NW Unit B
- 2005 11th St NW
- 2005 11th St NW Unit 502
- 946 S St NW
- 1966 9 1 2 St NW
- 2025 11th St NW
- 1932 9th St NW Unit 301
- 2015 13th St NW Unit 2
- 2012 13th St NW
- 1339 T St NW
- 2033 13th St NW Unit Upstairs Unit
- 2035 13th St NW Unit 1
- 1805 9th St NW
- 1301 U St NW Unit FL5-ID710
- 1301 U St NW Unit FL2-ID676
- 1301 U St NW Unit FL2-ID727
