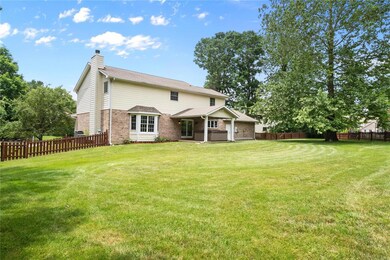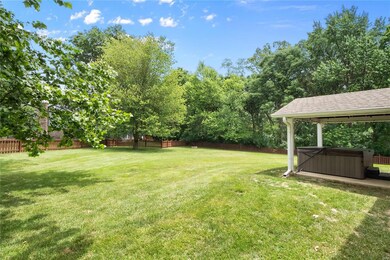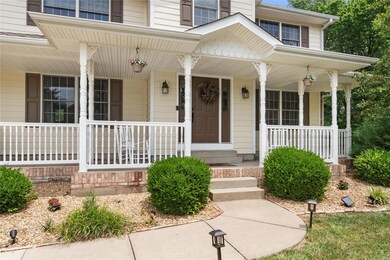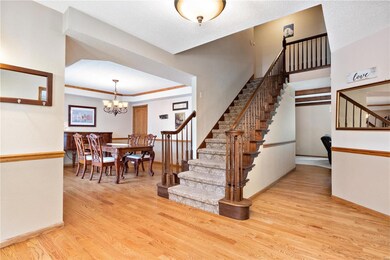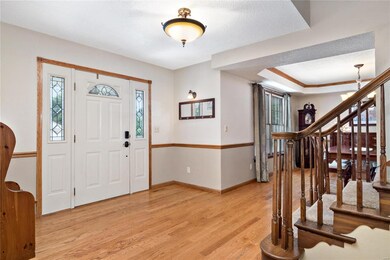
1102 Timber Run O Fallon, IL 62269
Highlights
- Primary Bedroom Suite
- Wood Flooring
- Covered patio or porch
- Kampmeyer Elementary School Rated A-
- Granite Countertops
- Lower Floor Utility Room
About This Home
As of July 2022Lovely 2 story home sits on a Cul de sac lot w/ large fenced backyard & mature trees & covered back patio. Covered front porch running the length of the home welcomes you into the huge entry foyer that opens to formal dining and living rooms, all boast hardwood floors. Family room has exposed wood beam ceiling, carpet and bay window seating to enjoy the gas fireplace. Family opens to well sized eat in kitchen w/ tile floors, abundant cabinet space, granite counters, center island w/ seating and stainless appliances. Half bath and laundry room complete the main level. Upstairs you will find all beds including master suite and three guess beds (one with a separate sitting room) & full guest bath w/ dual sinks. Master suite offers dual sinks, separate tub/shower and large walk in closet.
Last Agent to Sell the Property
Judy Dempcy Homes Powered by KW Pinnacle License #471.020181 Listed on: 06/14/2022
Home Details
Home Type
- Single Family
Est. Annual Taxes
- $7,070
Year Built
- Built in 1989
Lot Details
- 0.66 Acre Lot
- Cul-De-Sac
- Fenced
Parking
- 2 Car Attached Garage
Home Design
- Brick Veneer
- Vinyl Siding
Interior Spaces
- 2,773 Sq Ft Home
- 2-Story Property
- Gas Fireplace
- Bay Window
- Entrance Foyer
- Living Room with Fireplace
- Breakfast Room
- Formal Dining Room
- Lower Floor Utility Room
- Laundry on main level
- Crawl Space
Kitchen
- Eat-In Kitchen
- Breakfast Bar
- Range
- Microwave
- Dishwasher
- Kitchen Island
- Granite Countertops
- Disposal
Flooring
- Wood
- Partially Carpeted
Bedrooms and Bathrooms
- 4 Bedrooms
- Primary Bedroom Suite
- Walk-In Closet
- Primary Bathroom is a Full Bathroom
- Dual Vanity Sinks in Primary Bathroom
- Separate Shower in Primary Bathroom
Outdoor Features
- Covered patio or porch
Schools
- Ofallon Dist 90 Elementary And Middle School
- Ofallon High School
Utilities
- Forced Air Heating and Cooling System
- Underground Utilities
- Electric Water Heater
Listing and Financial Details
- Assessor Parcel Number 04-20.0-208-017
Ownership History
Purchase Details
Home Financials for this Owner
Home Financials are based on the most recent Mortgage that was taken out on this home.Purchase Details
Home Financials for this Owner
Home Financials are based on the most recent Mortgage that was taken out on this home.Similar Homes in O Fallon, IL
Home Values in the Area
Average Home Value in this Area
Purchase History
| Date | Type | Sale Price | Title Company |
|---|---|---|---|
| Warranty Deed | $330,000 | Community Title | |
| Interfamily Deed Transfer | -- | Community Title Shiloh Llc | |
| Warranty Deed | $228,500 | Community Title Shiloh Llc |
Mortgage History
| Date | Status | Loan Amount | Loan Type |
|---|---|---|---|
| Open | $341,880 | VA | |
| Previous Owner | $240,000 | New Conventional | |
| Previous Owner | $11,385 | Stand Alone Second | |
| Previous Owner | $224,360 | FHA | |
| Previous Owner | $25,746 | Construction |
Property History
| Date | Event | Price | Change | Sq Ft Price |
|---|---|---|---|---|
| 07/18/2022 07/18/22 | Sold | $330,000 | +44.4% | $119 / Sq Ft |
| 06/15/2022 06/15/22 | Pending | -- | -- | -- |
| 10/10/2017 10/10/17 | Sold | $228,500 | -0.7% | $84 / Sq Ft |
| 08/29/2017 08/29/17 | Pending | -- | -- | -- |
| 08/04/2017 08/04/17 | For Sale | $229,999 | -- | $84 / Sq Ft |
Tax History Compared to Growth
Tax History
| Year | Tax Paid | Tax Assessment Tax Assessment Total Assessment is a certain percentage of the fair market value that is determined by local assessors to be the total taxable value of land and additions on the property. | Land | Improvement |
|---|---|---|---|---|
| 2023 | $7,070 | $99,310 | $28,226 | $71,084 |
| 2022 | $7,116 | $91,303 | $25,950 | $65,353 |
| 2021 | $7,123 | $89,722 | $26,033 | $63,689 |
| 2020 | $7,075 | $84,929 | $24,642 | $60,287 |
| 2019 | $6,923 | $84,929 | $24,642 | $60,287 |
| 2018 | $6,745 | $82,464 | $23,927 | $58,537 |
| 2017 | $6,283 | $77,047 | $23,100 | $53,947 |
| 2016 | $6,010 | $75,249 | $22,561 | $52,688 |
| 2014 | $5,550 | $74,379 | $22,300 | $52,079 |
| 2013 | $6,280 | $75,493 | $21,958 | $53,535 |
Agents Affiliated with this Home
-
Rob Cole

Seller's Agent in 2022
Rob Cole
Judy Dempcy Homes Powered by KW Pinnacle
(618) 632-4030
868 Total Sales
-
Karen Cornell

Buyer's Agent in 2022
Karen Cornell
RE/MAX
(618) 407-0887
186 Total Sales
-
S
Buyer's Agent in 2017
Steve Sexauer
Strano & Associates
Map
Source: MARIS MLS
MLS Number: MIS22036616
APN: 04-20.0-208-017
- 1213 Applewhite Rd
- 1401 Amberleaf Ct
- 1408 Cedar Ridge Dr
- 1509 Cedar Ridge Dr
- 1217 Dempcy Ln
- 14 Shallowbrook Dr
- 426 Highland Peak Ct
- 1529 N Smiley St
- 724 E Wesley Dr
- 1321 Engle Creek Dr
- 800 N Smiley St
- 202 Birch Creek Ct
- 6 Ravenwood Cir
- 1333 Winding Creek Ct
- 612 Wheatfield Rd
- 1029 Stonybrook Dr
- 613 Julia Dr
- 785 Greystone Place
- 601 E Jefferson St
- 106 Potawatomi Ln


