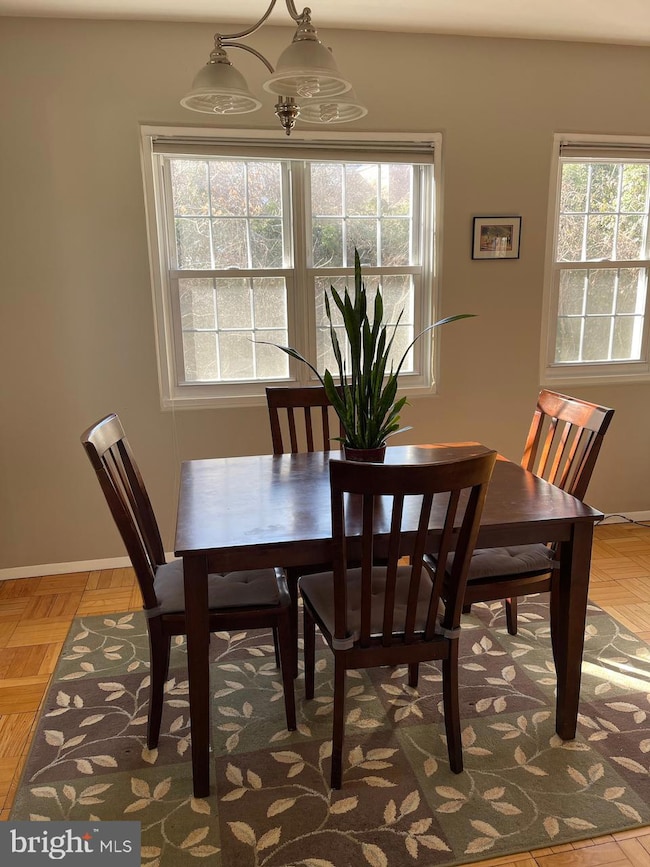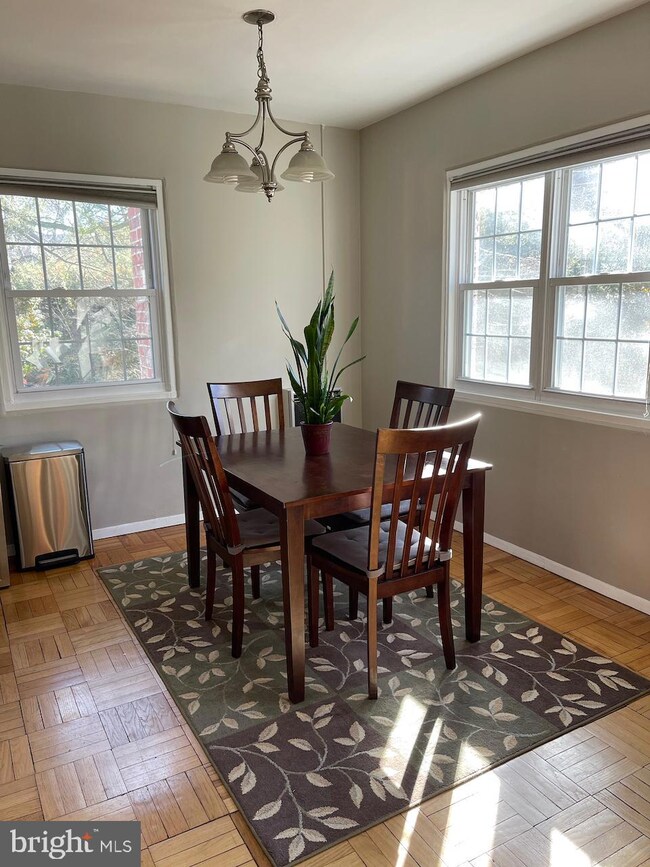1102 Valley Dr Alexandria, VA 22302
North Ridge NeighborhoodHighlights
- Open Floorplan
- Wood Flooring
- Community Pool
- Colonial Architecture
- No HOA
- Double Pane Windows
About This Home
Light + BRIGHT 1BR/1BA with 824 square feet of living space in popular Parkfairfax. Home is surrounded by windows on 4 sides! Upper END unit- Jefferson Model. Updated, open kitchen provides maximum counter space & storage. Kitchen features: 42" cabinets, Corian counters, quality appliances, gas cooking, microwave, and dishwasher. Parquet wood flooring. Bonus attic space for storage. Community pools, tennis, walking trails. Pedestrian bridge to Shirlington. DASH Bus to Pentagon City Metro! Pet friendly community. Acres of GREEN space!! Well maintained community with lots for residents to enjoy. Park in front of home! Easy access to Old Town, Del Ray, DC, Arlington, Amazon HQ2. Convenient to 395. All Parkfairfax homes have their own entrance/door directly from the street. Available Sept 1st. Non-smoking lease. Pets considered.
Listing Agent
Beltran & Associates Realty LLC License #0225083352 Listed on: 07/22/2025
Condo Details
Home Type
- Condominium
Est. Annual Taxes
- $3,483
Year Built
- Built in 1941
Home Design
- Colonial Architecture
- Brick Exterior Construction
Interior Spaces
- 824 Sq Ft Home
- Property has 1 Level
- Open Floorplan
- Ceiling Fan
- Double Pane Windows
- Window Screens
- Living Room
- Dining Room
- Wood Flooring
Kitchen
- Gas Oven or Range
- Built-In Microwave
- Dishwasher
- Disposal
Bedrooms and Bathrooms
- 1 Main Level Bedroom
- 1 Full Bathroom
Laundry
- Laundry in unit
- Stacked Washer and Dryer
Parking
- Free Parking
- On-Street Parking
Schools
- Alexandria City High School
Utilities
- Cooling System Mounted In Outer Wall Opening
- Wall Furnace
- Natural Gas Water Heater
Additional Features
- Energy-Efficient Windows
- Property is in excellent condition
Listing and Financial Details
- Residential Lease
- Security Deposit $2,095
- Tenant pays for electricity, cable TV, internet
- Rent includes common area maintenance, gas, grounds maintenance, hoa/condo fee, lawn service, parking, sewer, snow removal, trash removal, water
- No Smoking Allowed
- 12-Month Lease Term
- Available 9/1/25
- $50 Application Fee
- Assessor Parcel Number 50218690
Community Details
Overview
- No Home Owners Association
- Low-Rise Condominium
- Parkfairfax Subdivision, Monroe Floorplan
- Parkfairfax Community
- Property Manager
Recreation
- Community Pool
Pet Policy
- Pets allowed on a case-by-case basis
Map
Source: Bright MLS
MLS Number: VAAX2047860
APN: 013.02-0A-605.1102
- 1000 Valley Dr
- 3746 Valley Dr
- 3613 Oval Dr
- 1225 Martha Custis Dr Unit 904
- 1225 Martha Custis Dr Unit 1210
- 1225 Martha Custis Dr Unit 919
- 1225 Martha Custis Dr Unit 720
- 1225 Martha Custis Dr Unit 319
- 711 N Overlook Dr
- 822 W Glebe Rd
- 3528 Valley Dr
- 3503 Valley Dr Unit 707
- 3736 Gunston Rd
- 2100 27th St S
- 1635 Fitzgerald Ln Unit 907-16
- 3812 Brighton Ct
- 3311 Cameron Mills Rd
- 1604 Preston Rd
- 1647 Preston Rd
- 2465 Army Navy Dr Unit 1302
- 1134 Valley Dr
- 1000 Valley Dr
- 800-802 Tennessee Ave
- 910 W Glebe Rd
- 1225 Martha Custis Dr Unit 914
- 1225 Martha Custis Dr Unit 1417
- 1225 Martha Custis Dr Unit 1515
- 1225 Martha Custis Dr Unit 1011
- 1225 Martha Custis Dr Unit 1602
- 3601 Greenway Place Unit 530-36
- 3526 Valley Dr
- 2350 26th Ct S
- 801 Four Mile Rd
- 2104 27th St S
- 3408 Gunston Rd
- 1637 Preston Rd
- 3308 Coryell Ln
- 3484 Martha Custis Dr Unit 3484 Martha Custis Dr
- 2910 S Glebe Rd
- 2055 26th St S Unit 5B02







