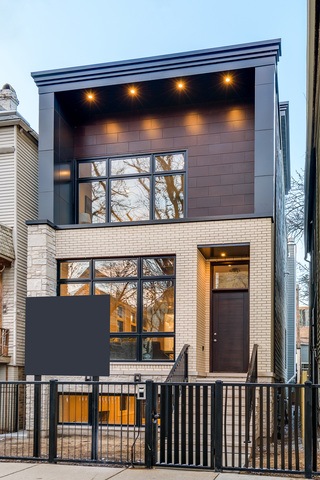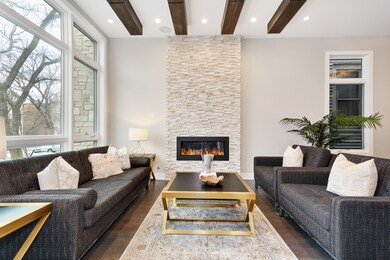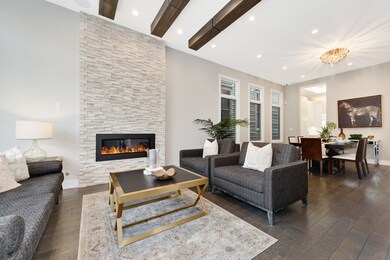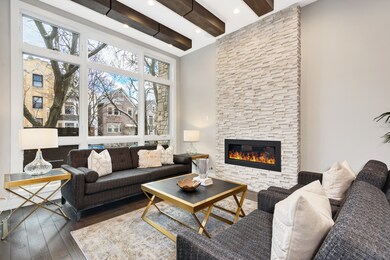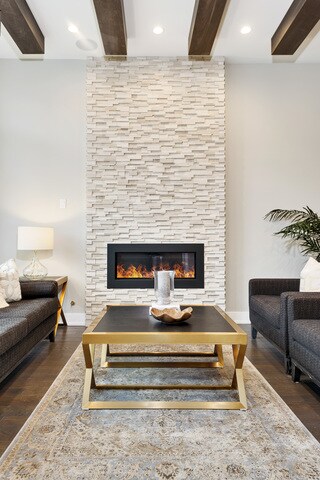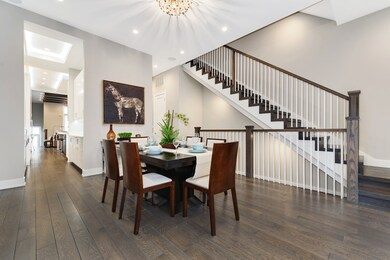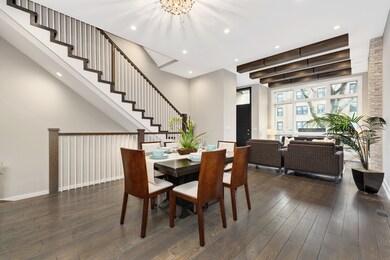
1102 W Wellington Ave Chicago, IL 60657
Lakeview NeighborhoodHighlights
- Rooftop Deck
- 4-minute walk to Wellington Station
- Contemporary Architecture
- Lincoln Park High School Rated A
- Heated Floors
- Recreation Room
About This Home
As of November 2021NEW CONSTRUCTION HOME W/ 4 BEDS ON 2ND LEVEL! THIS STUNNING WELL THOUGHT OUT HOME HAS EVERY BELL & WHISTLE INC ENORMOUS CHEFS KIT W/SUBZERO DBL FRIDGE, WOLF RANGE, DBL OVEN, WINE FRIDGE, WOLF COFFEE MAKER & BUTLERS PANTRY. CUSTOM CABS & GORGEOUS THICK QUARTZ STONE COUNTERTOPS + BRKFAST BAR & HUGE PANTRY! STUNNING OAK FLRS & STAIRS THRU-OUT! ALL SPA BATHS-MASTER W/ STEAM, HEATED FLRS + LINEN CLSTS! COME RELAX IN YOUR SAUNA & LISTEN TO MUSIC WITH YOUR ELAN SMART HOME SYSTEM - CONTROLS THROUGH PHONE/COMPUTER WILL CONTROL JUST ABOUT EVERYTHING INC. SPEAKERS, ALARM, LIGHTS, & TEMP! CUSTOM MILLWORK THRU-OUT FINISH THIS HOME! LOWER LEVEL W/ HUGE REC RM+ CUSTOM BUILT INS INC WET BAR + HEATED FLRS THRU-OUT THIS LEVEL. PERFECT MUD AREA TO WALK OUT TO REAR OF HOME W/ OUTDOOR FIREPLACE! SNOW MELT SYSTEM. NOTHING TO DO BUT MOVE IN!
Last Agent to Sell the Property
Compass License #475149215 Listed on: 03/22/2018

Home Details
Home Type
- Single Family
Est. Annual Taxes
- $31,354
Year Built
- 2018
Parking
- Detached Garage
- Parking Included in Price
- Garage Is Owned
Home Design
- Contemporary Architecture
- Brick Exterior Construction
- Slab Foundation
- Rubber Roof
- Vinyl Siding
Interior Spaces
- Wet Bar
- Dry Bar
- Wood Burning Fireplace
- Fireplace With Gas Starter
- Recreation Room
- Finished Basement
- Finished Basement Bathroom
- Storm Screens
Kitchen
- Breakfast Bar
- Oven or Range
- Microwave
- High End Refrigerator
- Freezer
- Portable Dishwasher
- Wine Cooler
- Stainless Steel Appliances
- Disposal
Flooring
- Wood
- Heated Floors
Bedrooms and Bathrooms
- Primary Bathroom is a Full Bathroom
- Dual Sinks
- Soaking Tub
- Steam Shower
- Separate Shower
Laundry
- Dryer
- Washer
Outdoor Features
- Balcony
- Rooftop Deck
- Patio
- Fire Pit
Location
- Property is near a bus stop
Utilities
- Forced Air Zoned Heating and Cooling System
- Heating System Uses Gas
- Lake Michigan Water
Ownership History
Purchase Details
Home Financials for this Owner
Home Financials are based on the most recent Mortgage that was taken out on this home.Purchase Details
Home Financials for this Owner
Home Financials are based on the most recent Mortgage that was taken out on this home.Purchase Details
Home Financials for this Owner
Home Financials are based on the most recent Mortgage that was taken out on this home.Purchase Details
Home Financials for this Owner
Home Financials are based on the most recent Mortgage that was taken out on this home.Purchase Details
Home Financials for this Owner
Home Financials are based on the most recent Mortgage that was taken out on this home.Similar Homes in the area
Home Values in the Area
Average Home Value in this Area
Purchase History
| Date | Type | Sale Price | Title Company |
|---|---|---|---|
| Warranty Deed | $1,860,000 | First American Title | |
| Warranty Deed | $1,725,000 | Chicago Title | |
| Warranty Deed | $615,000 | North American Title Company | |
| Warranty Deed | $466,000 | Fidelity National Title | |
| Warranty Deed | $595,000 | Ctic |
Mortgage History
| Date | Status | Loan Amount | Loan Type |
|---|---|---|---|
| Open | $1,488,000 | New Conventional | |
| Previous Owner | $925,000 | New Conventional | |
| Previous Owner | $935,000 | New Conventional | |
| Previous Owner | $400,000 | Credit Line Revolving | |
| Previous Owner | $350,000 | Credit Line Revolving | |
| Previous Owner | $940,000 | New Conventional | |
| Previous Owner | $1,200,000 | Future Advance Clause Open End Mortgage | |
| Previous Owner | $615,000 | Commercial | |
| Previous Owner | $348,000 | Future Advance Clause Open End Mortgage | |
| Previous Owner | $1,320,000 | Commercial | |
| Previous Owner | $513,500 | Commercial | |
| Previous Owner | $1,320,000 | Commercial | |
| Previous Owner | $500,000 | Commercial | |
| Previous Owner | $416,500 | Commercial | |
| Previous Owner | $178,500 | Commercial | |
| Previous Owner | $800,000 | Commercial |
Property History
| Date | Event | Price | Change | Sq Ft Price |
|---|---|---|---|---|
| 11/17/2021 11/17/21 | Sold | $1,860,000 | -0.8% | $443 / Sq Ft |
| 10/07/2021 10/07/21 | Pending | -- | -- | -- |
| 10/07/2021 10/07/21 | For Sale | $1,875,000 | +8.7% | $446 / Sq Ft |
| 05/31/2018 05/31/18 | Sold | $1,725,000 | -6.7% | $411 / Sq Ft |
| 04/10/2018 04/10/18 | Pending | -- | -- | -- |
| 03/22/2018 03/22/18 | For Sale | $1,848,000 | +200.5% | $440 / Sq Ft |
| 01/21/2016 01/21/16 | Sold | $615,000 | -3.1% | -- |
| 11/23/2015 11/23/15 | Pending | -- | -- | -- |
| 11/23/2015 11/23/15 | For Sale | $635,000 | -- | -- |
Tax History Compared to Growth
Tax History
| Year | Tax Paid | Tax Assessment Tax Assessment Total Assessment is a certain percentage of the fair market value that is determined by local assessors to be the total taxable value of land and additions on the property. | Land | Improvement |
|---|---|---|---|---|
| 2024 | $31,354 | $178,000 | $52,200 | $125,800 |
| 2023 | $32,026 | $148,605 | $52,500 | $96,105 |
| 2022 | $32,026 | $155,708 | $52,500 | $103,208 |
| 2021 | $32,729 | $166,090 | $52,500 | $113,590 |
| 2020 | $27,016 | $124,377 | $20,400 | $103,977 |
| 2019 | $26,473 | $135,193 | $20,400 | $114,793 |
| 2018 | $19,846 | $100,471 | $20,400 | $80,071 |
| 2017 | $13,407 | $62,282 | $18,000 | $44,282 |
| 2016 | $11,019 | $55,016 | $18,000 | $37,016 |
| 2015 | $10,081 | $55,016 | $18,000 | $37,016 |
| 2014 | $8,847 | $47,683 | $15,000 | $32,683 |
| 2013 | $10,172 | $55,929 | $15,000 | $40,929 |
Agents Affiliated with this Home
-

Seller's Agent in 2021
Jeffrey Lowe
Compass
(312) 883-3030
94 in this area
1,102 Total Sales
-

Seller Co-Listing Agent in 2021
Joseph Larkin
@ Properties
(312) 607-8010
14 in this area
75 Total Sales
-

Buyer's Agent in 2021
Barbara Briskin
Baird Warner
(312) 330-4205
1 in this area
16 Total Sales
-

Seller's Agent in 2018
Melanie Giglio-Vakos
Compass
(312) 953-4998
5 in this area
662 Total Sales
-

Buyer's Agent in 2018
Paul Barker
Baird Warner
(773) 331-0052
8 in this area
103 Total Sales
-
A
Seller's Agent in 2016
Anthony King
Investment Realty Group Inc.
Map
Source: Midwest Real Estate Data (MRED)
MLS Number: MRD09892709
APN: 14-29-208-044-0000
- 3005 N Clifton Ave Unit 201
- 1037 W Oakdale Ave
- 3033 N Seminary Ave
- 3025 N Racine Ave
- 3041 N Racine Ave Unit 2
- 1208 W Wellington Ave Unit 1R
- 1208 W Wellington Ave Unit 1F
- 1208 W Wellington Ave Unit 2
- 1208 W Wellington Ave Unit PH
- 2941 N Sheffield Ave Unit 1
- 2832 N Racine Ave Unit 2W
- 2832 N Racine Ave Unit 1W
- 2832 N Racine Ave Unit 1E
- 2832 N Racine Ave Unit 2E
- 3136 N Clifton Ave
- 1307 W Wellington Ave
- 920 W Barry Ave Unit 1
- 2840 N Lincoln Ave Unit D
- 3150 N Sheffield Ave Unit 612
- 3150 N Sheffield Ave Unit 203
