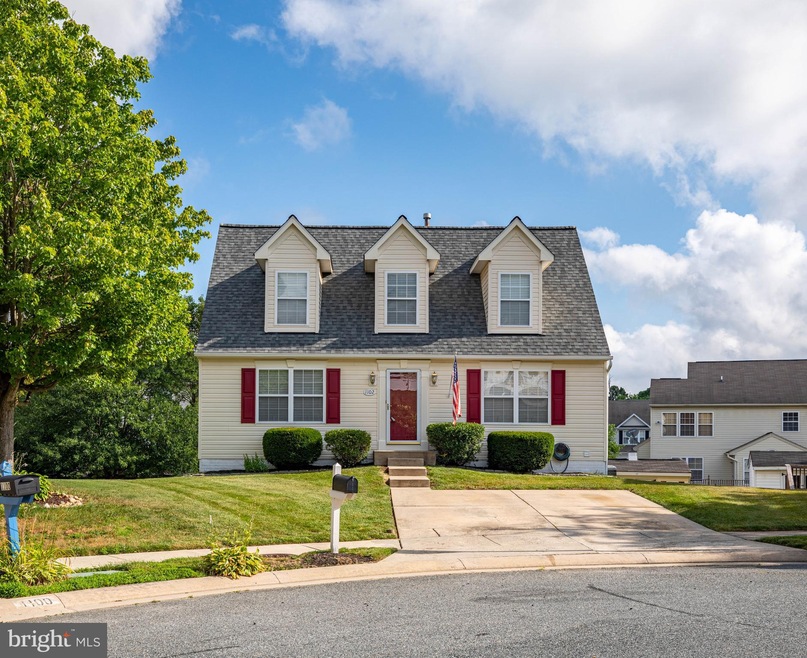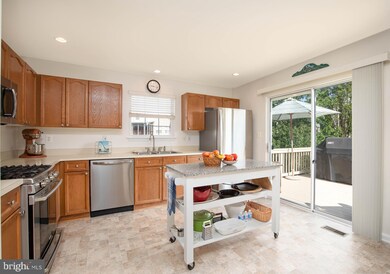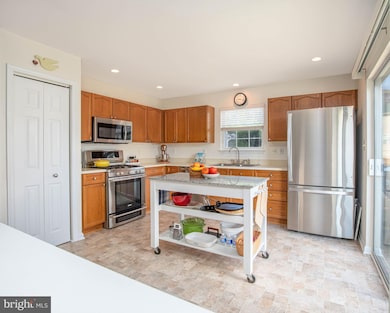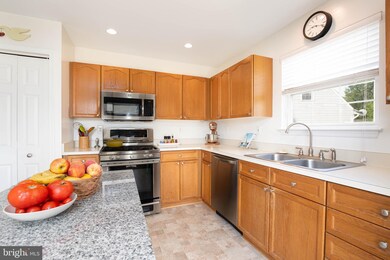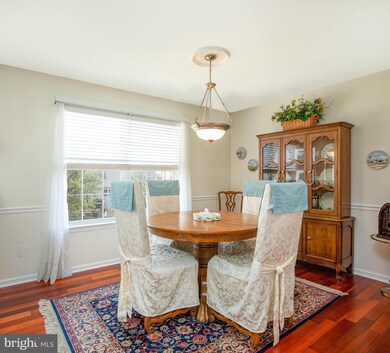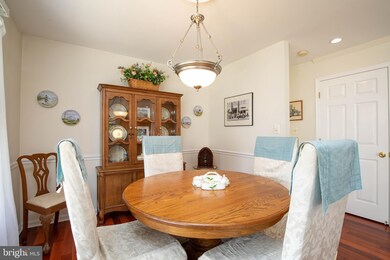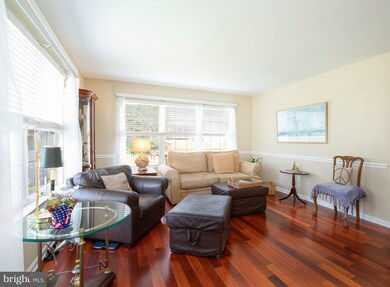
1102 Walnut Hill Ct Abingdon, MD 21009
Highlights
- Cape Cod Architecture
- Main Floor Bedroom
- Country Kitchen
- Wood Flooring
- Formal Dining Room
- Patio
About This Home
As of October 2022Welcome home to 1102 Walnut Hill Court. This spectacular cape cod is located in Harford Town Community. This home is nestled on a cul de sac, featuring 4 bedrooms, 3 full bathrooms, including the owners suite on the main level. You'll find hardwood floors throughout the open concept floor plan with a formal dining room, living room and kitchen with stainless steel appliances and a cart for a center island. There is a deck off the main level for perfect for summer entertaining. The fully finished lower level with walk out would be great for an in law quarters. This home is a must see!
Last Agent to Sell the Property
Berkshire Hathaway HomeServices PenFed Realty Listed on: 07/11/2020

Home Details
Home Type
- Single Family
Est. Annual Taxes
- $2,575
Year Built
- Built in 1998
Lot Details
- 8,799 Sq Ft Lot
- Property is zoned R3
HOA Fees
- $59 Monthly HOA Fees
Parking
- Driveway
Home Design
- Cape Cod Architecture
- Vinyl Siding
Interior Spaces
- Property has 3 Levels
- Formal Dining Room
- Storm Doors
Kitchen
- Country Kitchen
- Stove
- Dishwasher
- Disposal
Flooring
- Wood
- Carpet
Bedrooms and Bathrooms
- En-Suite Bathroom
Laundry
- Dryer
- Washer
Basement
- Walk-Out Basement
- Basement Fills Entire Space Under The House
- Laundry in Basement
Outdoor Features
- Patio
- Shed
Utilities
- Forced Air Heating and Cooling System
- Vented Exhaust Fan
- 200+ Amp Service
- Natural Gas Water Heater
Community Details
- Harford Town Subdivision
Listing and Financial Details
- Tax Lot 347
- Assessor Parcel Number 1301301799
Ownership History
Purchase Details
Purchase Details
Home Financials for this Owner
Home Financials are based on the most recent Mortgage that was taken out on this home.Purchase Details
Home Financials for this Owner
Home Financials are based on the most recent Mortgage that was taken out on this home.Purchase Details
Similar Homes in Abingdon, MD
Home Values in the Area
Average Home Value in this Area
Purchase History
| Date | Type | Sale Price | Title Company |
|---|---|---|---|
| Deed | -- | None Listed On Document | |
| Deed | -- | None Listed On Document | |
| Deed | $385,000 | Key Title | |
| Deed | $320,000 | Key Title Inc | |
| Deed | $148,000 | -- |
Mortgage History
| Date | Status | Loan Amount | Loan Type |
|---|---|---|---|
| Previous Owner | $346,500 | New Conventional | |
| Previous Owner | $323,319 | VA | |
| Previous Owner | $322,832 | VA | |
| Previous Owner | $65,000 | Stand Alone Refi Refinance Of Original Loan | |
| Closed | -- | No Value Available |
Property History
| Date | Event | Price | Change | Sq Ft Price |
|---|---|---|---|---|
| 10/07/2022 10/07/22 | Sold | $385,000 | -3.8% | $170 / Sq Ft |
| 08/11/2022 08/11/22 | Pending | -- | -- | -- |
| 07/30/2022 07/30/22 | For Sale | $400,000 | +25.0% | $176 / Sq Ft |
| 09/04/2020 09/04/20 | Sold | $320,000 | -7.0% | $159 / Sq Ft |
| 07/28/2020 07/28/20 | Pending | -- | -- | -- |
| 07/16/2020 07/16/20 | Price Changed | $344,000 | 0.0% | $171 / Sq Ft |
| 07/16/2020 07/16/20 | For Sale | $344,000 | +7.5% | $171 / Sq Ft |
| 07/16/2020 07/16/20 | Off Market | $320,000 | -- | -- |
| 07/15/2020 07/15/20 | Price Changed | $335,000 | -2.6% | $166 / Sq Ft |
| 07/11/2020 07/11/20 | For Sale | $344,000 | -- | $171 / Sq Ft |
Tax History Compared to Growth
Tax History
| Year | Tax Paid | Tax Assessment Tax Assessment Total Assessment is a certain percentage of the fair market value that is determined by local assessors to be the total taxable value of land and additions on the property. | Land | Improvement |
|---|---|---|---|---|
| 2024 | $3,035 | $278,433 | $0 | $0 |
| 2023 | $2,802 | $257,100 | $87,200 | $169,900 |
| 2022 | $2,681 | $246,000 | $0 | $0 |
| 2021 | $0 | $234,900 | $0 | $0 |
| 2020 | $2,583 | $223,800 | $87,200 | $136,600 |
| 2019 | $2,575 | $223,167 | $0 | $0 |
| 2018 | $2,568 | $222,533 | $0 | $0 |
| 2017 | $2,538 | $221,900 | $0 | $0 |
| 2016 | $140 | $221,900 | $0 | $0 |
| 2015 | $2,927 | $221,900 | $0 | $0 |
| 2014 | $2,927 | $224,000 | $0 | $0 |
Agents Affiliated with this Home
-
Lauren Marchitelli
L
Seller's Agent in 2025
Lauren Marchitelli
Cummings & Co Realtors
(443) 807-7061
1 in this area
50 Total Sales
-
Robert Bollack

Seller Co-Listing Agent in 2025
Robert Bollack
Cummings & Co Realtors
(443) 299-7994
1 in this area
171 Total Sales
-
Jason Bennett
J
Seller's Agent in 2022
Jason Bennett
EXIT Preferred Realty, LLC
(443) 655-7450
1 in this area
31 Total Sales
-
Al Peteraf

Buyer's Agent in 2022
Al Peteraf
Integrity Real Estate
(443) 742-3352
2 in this area
137 Total Sales
-
Tracey Simms

Seller's Agent in 2020
Tracey Simms
BHHS PenFed (actual)
(443) 807-0419
1 in this area
156 Total Sales
-
Betty Klepetka

Seller Co-Listing Agent in 2020
Betty Klepetka
Keller Williams Gateway LLC
(443) 350-4980
1 in this area
107 Total Sales
Map
Source: Bright MLS
MLS Number: MDHR249068
APN: 01-301799
- 1123 Splashing Brook Dr
- 1152 Splashing Brook Dr
- 3611 Cogswell Ct
- 1232 Splashing Brook Dr
- 3830 Copper Beech Dr
- 1117 Bush Rd
- 1208 Harford Town Dr
- 0 Abingdon Rd Unit MDHR2015922
- 1209 Stevenage Ct
- 1207 Stevenage Ct
- 3798 Smiths Landing Ct
- 3706 Deer Chase Ct
- 1201 Alder Shot Ct
- 3500 Philadelphia Rd
- 3437 Henry Harford Dr
- 912 Philadelphia Ave
- 3746 Federal Ln
- 3417 Henry Harford Dr
- 3322 Shrewsbury Rd
- 3416 Henry Harford Dr
