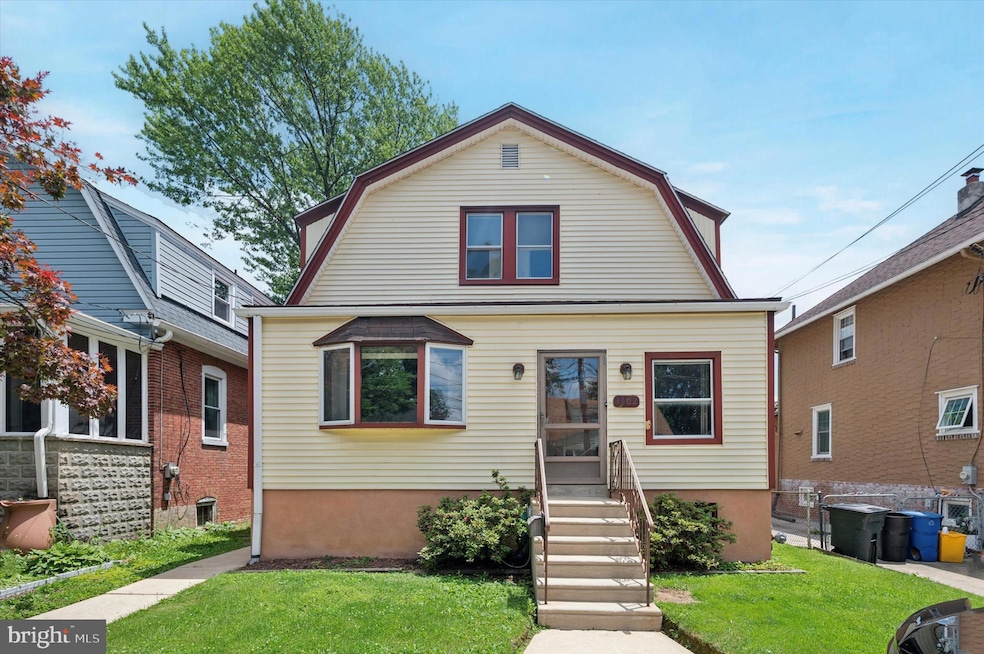Estimated payment $2,065/month
Highlights
- Second Kitchen
- 3-minute walk to Bartram Avenue
- Attic
- Colonial Architecture
- Main Floor Bedroom
- Bathtub with Shower
About This Home
Solid Duplex Opportunity – Functional Layout & Potential! This well-configured duplex offers a great opportunity for both owner-occupants and investors. The main-level unit includes 3 bedrooms, 2 full bathrooms, a large eat-in kitchen, dedicated laundry room with direct backyard access, a foyer, and a comfortable living room. The layout is spacious and practical, with plenty of room. The upper unit offers 2 bedrooms, a sizable kitchen, living room with outdoor access, a full bathroom, and in-unit laundry. Both units have ample storage and separate, functional living spaces. Both units have separate entrances. There is an older driveway at the rear of the yard with access from Montgomery Ave. Property is being sold as-is. Buyer is responsible for all Use and Occupancy requirements. Whether you're seeking rental income, multi-generational living, or a value-add property, this duplex presents a straightforward opportunity with flexibility and space. Potential to be converted back into a single-family use. Opportunity awaits! Home is where your story begins!
Listing Agent
Long & Foster Real Estate, Inc. License #RS151350A Listed on: 06/21/2025

Property Details
Home Type
- Multi-Family
Est. Annual Taxes
- $6,528
Year Built
- Built in 1920
Lot Details
- 3,049 Sq Ft Lot
- Level Lot
- Back and Front Yard
Home Design
- Duplex
- Colonial Architecture
- Stone Foundation
- Frame Construction
- Asphalt Roof
- Masonry
Interior Spaces
- 2,193 Sq Ft Home
- Ceiling Fan
- Combination Kitchen and Dining Room
- Attic
- Unfinished Basement
Kitchen
- Second Kitchen
- Breakfast Area or Nook
- Eat-In Kitchen
Bedrooms and Bathrooms
- Main Floor Bedroom
- Bathtub with Shower
- Walk-in Shower
Parking
- Driveway
- Off-Street Parking
Schools
- Academy Park High School
Utilities
- Central Air
- Hot Water Heating System
- Natural Gas Water Heater
Listing and Financial Details
- Tax Lot 671-000
- Assessor Parcel Number 11-00-02833-00
Community Details
Overview
- 2 Units
- 3-Story Building
- Collingdale Subdivision
Building Details
- 2 Vacant Units
Map
Home Values in the Area
Average Home Value in this Area
Tax History
| Year | Tax Paid | Tax Assessment Tax Assessment Total Assessment is a certain percentage of the fair market value that is determined by local assessors to be the total taxable value of land and additions on the property. | Land | Improvement |
|---|---|---|---|---|
| 2024 | $6,649 | $146,830 | $21,190 | $125,640 |
| 2023 | $6,227 | $146,830 | $21,190 | $125,640 |
| 2022 | $487 | $146,830 | $21,190 | $125,640 |
| 2021 | $8,577 | $146,830 | $21,190 | $125,640 |
| 2020 | $5,531 | $87,010 | $17,450 | $69,560 |
| 2019 | $5,331 | $87,010 | $17,450 | $69,560 |
| 2018 | $5,213 | $87,010 | $0 | $0 |
| 2017 | $5,116 | $87,010 | $0 | $0 |
| 2016 | $478 | $87,010 | $0 | $0 |
| 2015 | $487 | $87,010 | $0 | $0 |
| 2014 | $478 | $87,010 | $0 | $0 |
Property History
| Date | Event | Price | Change | Sq Ft Price |
|---|---|---|---|---|
| 07/15/2025 07/15/25 | Pending | -- | -- | -- |
| 06/21/2025 06/21/25 | For Sale | $275,000 | -- | $125 / Sq Ft |
Purchase History
| Date | Type | Sale Price | Title Company |
|---|---|---|---|
| Individual Deed | $25,000 | -- | |
| Deed | $60,000 | -- | |
| Quit Claim Deed | -- | -- |
Mortgage History
| Date | Status | Loan Amount | Loan Type |
|---|---|---|---|
| Closed | $55,000 | Unknown | |
| Previous Owner | $50,000 | Purchase Money Mortgage |
Source: Bright MLS
MLS Number: PADE2093316
APN: 11-00-02833-00
- 1119 Chestnut St
- 539 Pershing Ave
- 218 Spruce St
- 538 Pershing Ave
- Lot 1 Broad St
- 901 Bartram Ave
- 408 Spruce St
- 400 Pine St
- 810 Walnut St
- 525 Collingdale Ave
- 815 Clifton Ave
- 1011 Andrews Ave
- 619 Clifton Ave
- 36 Stratford Ave
- 216 Woodlawn Ave
- 49 S Woodlawn Ave
- 222 Collingdale Ave
- 1121 Macdade Blvd
- 308 Clifton Ave
- 307 Clifton Ave






