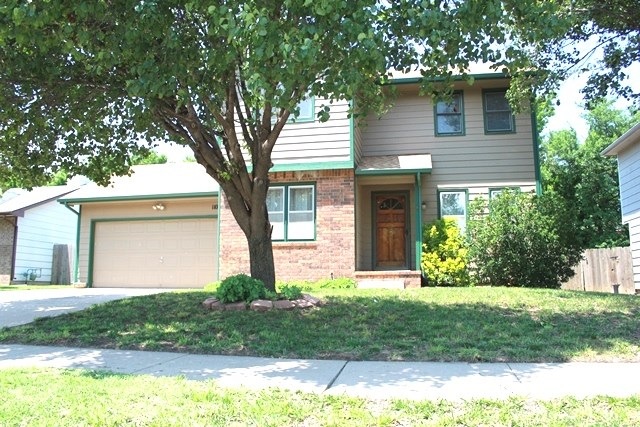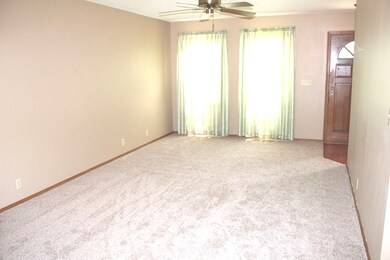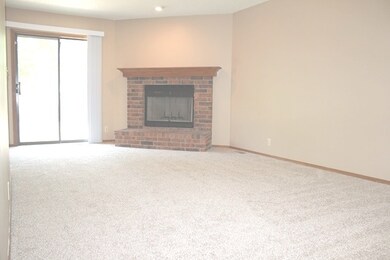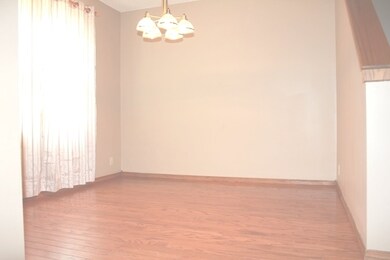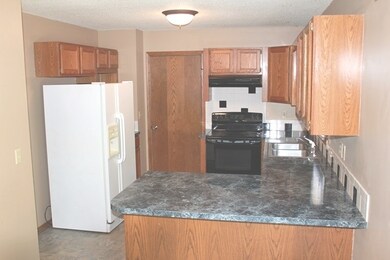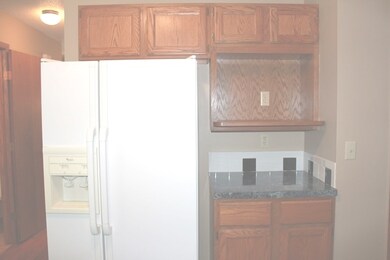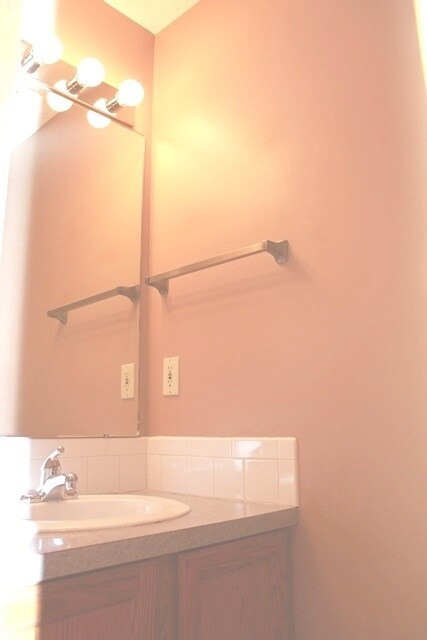
11020 W Jewell St Wichita, KS 67209
West Wichita NeighborhoodHighlights
- Contemporary Architecture
- Wood Flooring
- 2 Car Attached Garage
- Clark Davidson Elementary School Rated A-
- Formal Dining Room
- Walk-In Closet
About This Home
As of May 2022Great 2 story home with only 1 owner! Located in the Goddard school district, this home has been taken care of. 3 bedrooms upstairs with 2 bathrooms. Powder room on main floor. New carpet from Star Lumber all throughout home and new interior paint just before listing in May 2015. Living room is spacious with lots of natural light, all brick wood burning fireplace with recessed light. Slider door to back. Kitchen is fully equipped with oven/range, refrigerator, dishwasher that all stay! Lots of cabinets and open counter space and eating bar. Formal dining room has wood floors. Upstairs there are 3 bedrooms. Laundry is conveniently located upstairs. Master bedroom is large with vaulted ceilings and private bath and walk in closet. Both guest bath and master bath have full tub/shower combo, new toilets and faucets. Basement has a big family room with daylight window. There is an additional room that is unfinished but does not have a window. Backyard has recently been treated to remove weeds and NEW SOD WILL BE INSTALLED SOON! New A/C unit, hot water tank, roof and gutters were added in 2011. Home has a new garage door opener. Seller has purchased a 1 year home warranty for the buyer and the home was treated for termites in May and has a transferable warranty.
Last Agent to Sell the Property
RE/MAX Premier License #00222986 Listed on: 06/05/2015
Home Details
Home Type
- Single Family
Est. Annual Taxes
- $1,584
Year Built
- Built in 1992
Lot Details
- 7,010 Sq Ft Lot
- Wood Fence
Home Design
- Contemporary Architecture
- Frame Construction
- Composition Roof
Interior Spaces
- 2-Story Property
- Ceiling Fan
- Wood Burning Fireplace
- Attached Fireplace Door
- Window Treatments
- Family Room
- Formal Dining Room
- Wood Flooring
Kitchen
- Breakfast Bar
- Oven or Range
- Electric Cooktop
- Range Hood
- Dishwasher
- Disposal
Bedrooms and Bathrooms
- 3 Bedrooms
- En-Suite Primary Bedroom
- Walk-In Closet
- Bathtub and Shower Combination in Primary Bathroom
Laundry
- Laundry on upper level
- 220 Volts In Laundry
Finished Basement
- Basement Fills Entire Space Under The House
- Rough-In Basement Bathroom
- Natural lighting in basement
Parking
- 2 Car Attached Garage
- Garage Door Opener
Outdoor Features
- Patio
- Outdoor Storage
- Rain Gutters
Schools
- Goddard Elementary And Middle School
- Robert Goddard High School
Utilities
- Forced Air Heating and Cooling System
- Heating System Uses Gas
Community Details
- Pawnee Mesa Subdivision
Listing and Financial Details
- Assessor Parcel Number 20173-139-31-0-42-02-006.00
Ownership History
Purchase Details
Home Financials for this Owner
Home Financials are based on the most recent Mortgage that was taken out on this home.Purchase Details
Home Financials for this Owner
Home Financials are based on the most recent Mortgage that was taken out on this home.Purchase Details
Home Financials for this Owner
Home Financials are based on the most recent Mortgage that was taken out on this home.Purchase Details
Home Financials for this Owner
Home Financials are based on the most recent Mortgage that was taken out on this home.Similar Homes in Wichita, KS
Home Values in the Area
Average Home Value in this Area
Purchase History
| Date | Type | Sale Price | Title Company |
|---|---|---|---|
| Warranty Deed | -- | Security 1St Title | |
| Warranty Deed | -- | Security 1St Title Llc | |
| Warranty Deed | -- | Security 1St Title Llc | |
| Warranty Deed | -- | Security 1St Title |
Mortgage History
| Date | Status | Loan Amount | Loan Type |
|---|---|---|---|
| Open | $147,409 | New Conventional | |
| Previous Owner | $14,066 | FHA | |
| Previous Owner | $172,812 | FHA | |
| Previous Owner | $163,000 | VA | |
| Previous Owner | $160,000 | VA | |
| Previous Owner | $125,681 | FHA |
Property History
| Date | Event | Price | Change | Sq Ft Price |
|---|---|---|---|---|
| 05/25/2022 05/25/22 | Sold | -- | -- | -- |
| 04/22/2022 04/22/22 | For Sale | $210,000 | +18.3% | $106 / Sq Ft |
| 03/25/2020 03/25/20 | Sold | -- | -- | -- |
| 02/07/2020 02/07/20 | Pending | -- | -- | -- |
| 01/30/2020 01/30/20 | Price Changed | $177,500 | -1.4% | $89 / Sq Ft |
| 01/26/2020 01/26/20 | For Sale | $179,999 | +12.5% | $90 / Sq Ft |
| 08/02/2018 08/02/18 | Sold | -- | -- | -- |
| 06/24/2018 06/24/18 | Pending | -- | -- | -- |
| 06/22/2018 06/22/18 | For Sale | $160,000 | +23.2% | $80 / Sq Ft |
| 07/24/2015 07/24/15 | Sold | -- | -- | -- |
| 06/21/2015 06/21/15 | Pending | -- | -- | -- |
| 06/05/2015 06/05/15 | For Sale | $129,900 | -- | $65 / Sq Ft |
Tax History Compared to Growth
Tax History
| Year | Tax Paid | Tax Assessment Tax Assessment Total Assessment is a certain percentage of the fair market value that is determined by local assessors to be the total taxable value of land and additions on the property. | Land | Improvement |
|---|---|---|---|---|
| 2025 | $2,827 | $27,244 | $4,589 | $22,655 |
| 2023 | $2,827 | $25,462 | $3,232 | $22,230 |
| 2022 | $2,412 | $21,046 | $3,048 | $17,998 |
| 2021 | $2,264 | $19,482 | $3,048 | $16,434 |
| 2020 | $2,233 | $18,953 | $3,048 | $15,905 |
| 2019 | $1,952 | $16,503 | $3,048 | $13,455 |
| 2018 | $1,904 | $15,871 | $2,358 | $13,513 |
| 2017 | $1,833 | $0 | $0 | $0 |
| 2016 | $1,757 | $0 | $0 | $0 |
| 2015 | $1,569 | $0 | $0 | $0 |
| 2014 | $1,590 | $0 | $0 | $0 |
Agents Affiliated with this Home
-

Seller's Agent in 2022
Larry Hall
Real Broker, LLC
(316) 640-3289
5 in this area
209 Total Sales
-
M
Buyer's Agent in 2022
Markus Ristich
Coldwell Banker Plaza Real Estate
-
A
Seller's Agent in 2020
Angela Jarman
Platinum Realty LLC
(316) 461-4434
4 in this area
88 Total Sales
-

Buyer's Agent in 2020
Alena Sellers
Keller Williams Hometown Partners
(316) 461-1787
10 in this area
104 Total Sales
-

Seller's Agent in 2018
Michelle Leeper
Berkshire Hathaway PenFed Realty
(316) 209-6232
2 in this area
269 Total Sales
-
K
Buyer's Agent in 2018
Kit Corby
Keller Williams Hometown Partners
Map
Source: South Central Kansas MLS
MLS Number: 505271
APN: 139-31-0-42-02-006.00
- 2006 S Parkridge St
- 10836 W Jewell St
- 1814 S Shefford Cir
- 11016 W Grant St
- 11423 W May Ct
- 2203 S Shefford St
- 11402 W Grant St
- 11310 W Carr Ct
- 2318 S Shefford St
- 2147 S Milstead St
- 2334 S Shefford St
- 2302 S Stoney Point St
- 1837 S Denene St
- 2417 S Lark Ln
- 10318 W Dora St
- 10201 W Jewell St
- 2012 S Crestline St
- 10117 W Haskell St
- 13414 W Jewell Ct
- 11009 W Hadden Cir
