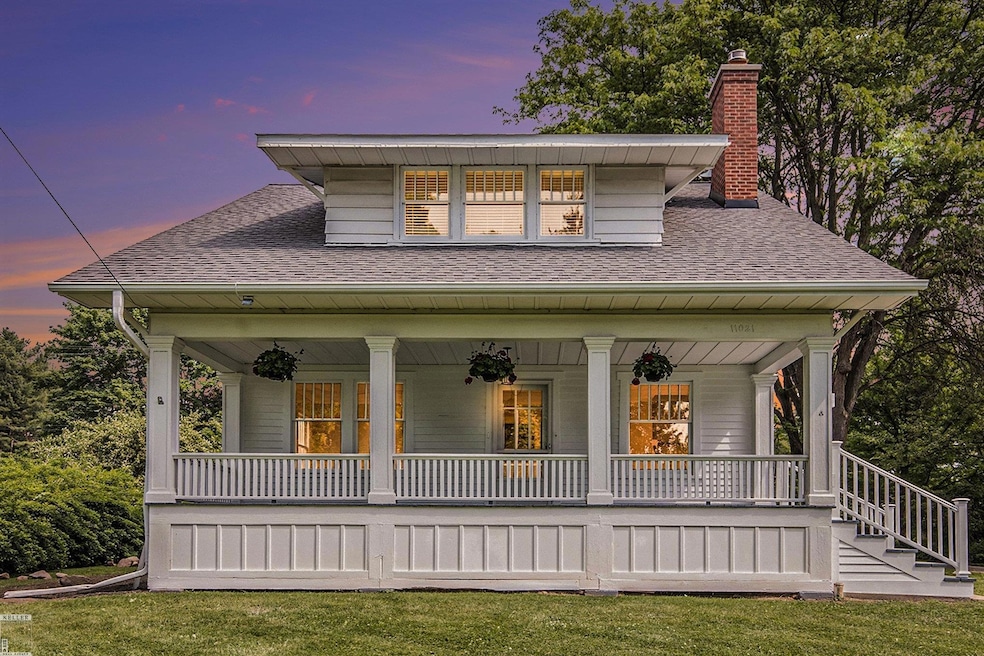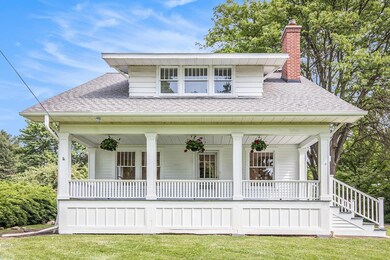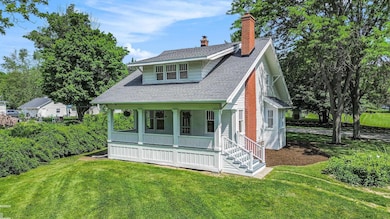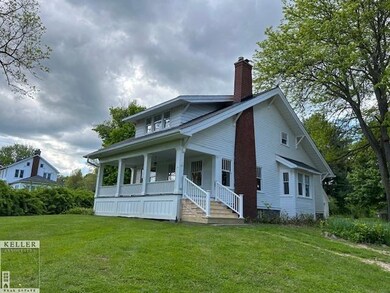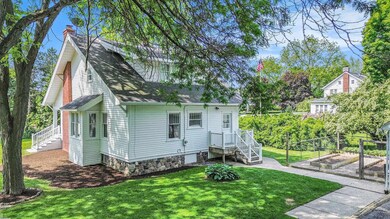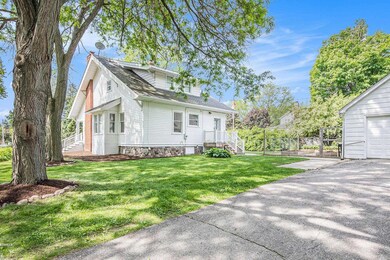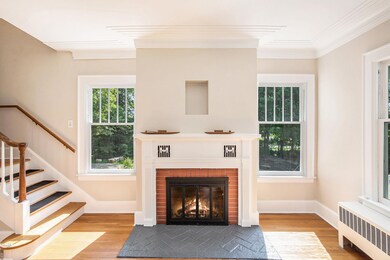
$489,900
- 3 Beds
- 3.5 Baths
- 2,117 Sq Ft
- 70700 Hillside Ct
- Bruce Township, MI
Welcome to this beautifully updated story-and-a-half home located on a peaceful cul-de-sac in Bruce Township (Romeo Schools), backing to a scenic pond for added privacy and charm. Since 2019, this home has undergone extensive renovations, including all new windows, fresh interior paint, updated flooring throughout, modern light fixtures, and a new furnace and central air system.The heart of the
Sarah Budreau Oakland Corners Realty LLC
