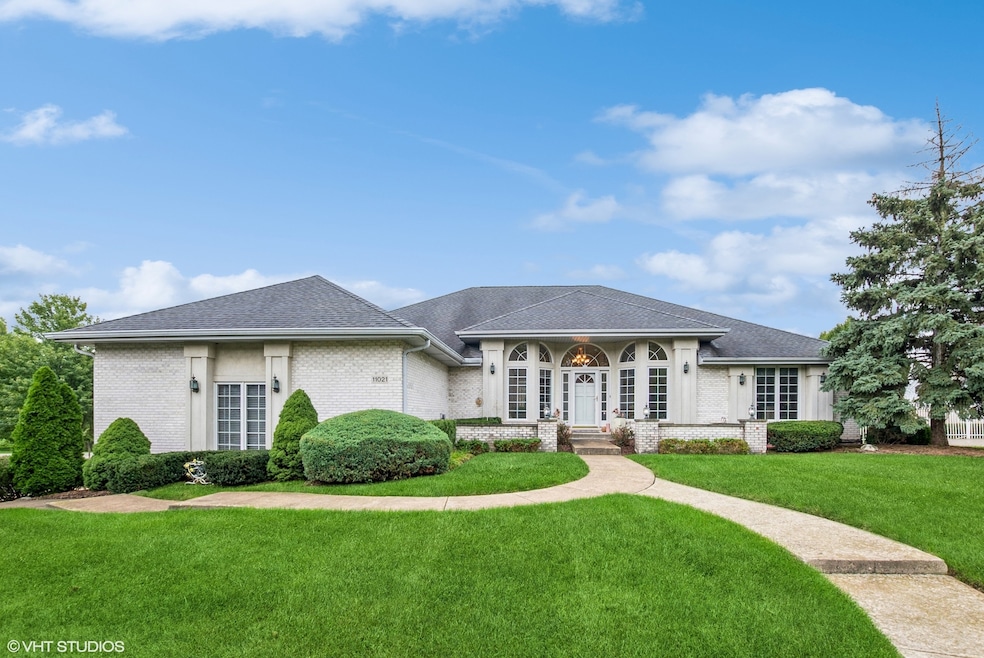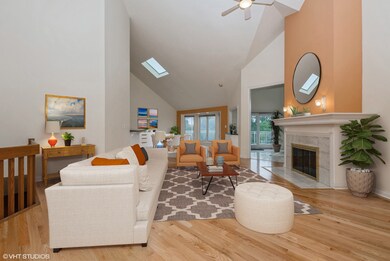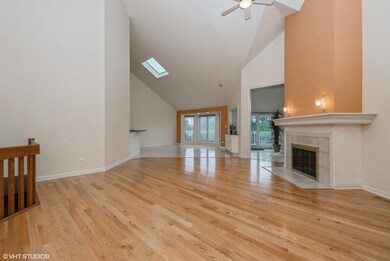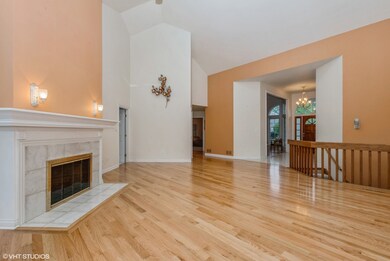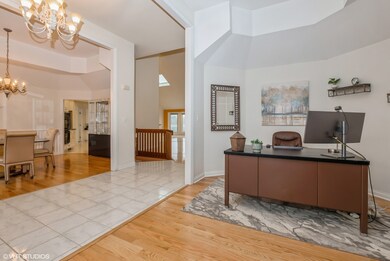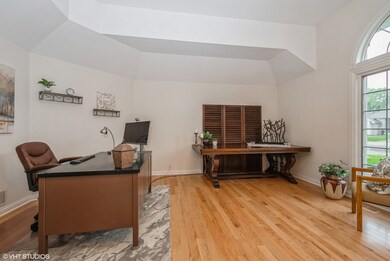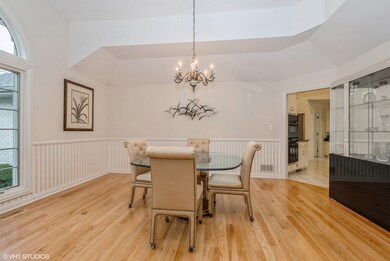
11021 Fawn Creek Ln Orland Park, IL 60467
Centennial NeighborhoodEstimated Value: $726,973
Highlights
- Home Theater
- Open Floorplan
- Vaulted Ceiling
- Centennial School Rated A
- Living Room with Fireplace
- Ranch Style House
About This Home
As of October 2023This property offers beautiful curb appeal right from the moment you approach it! Aesthetically pleasing features, a well-maintained exterior, and thoughtful landscaping make a significant difference in creating an inviting and attractive atmosphere. This stunning open concept ranch-style home with high ceilings and an abundance of windows create a welcoming atmosphere throughout the space. The kitchen is not only functional with plenty of storage but also a delightful area for dining. The adjacent sunroom, with its floor-to-ceiling windows and wet bar, adds a luxurious touch and provides a seamless transition to the spacious Azek decking outside, perfect for enjoying the beautiful backyard. The oversized master suite is a standout feature, boasting a walk-in closet and a luxurious bathroom complete with a jacuzzi and separate shower. The patio doors in the master suite leads to the expansive deck, allowing for a relaxing outdoor retreat. Additionally, the home offers a secondary suite and a third bedroom on the main level, with the convenience of another full bathroom adding to the overall functionality and comfort of the home. The basement of this home is equally impressive, with a wet bar that's perfect for entertaining. The abundance of windows not only adds to the aesthetic appeal but also provides ample natural light. The walk-out patio doors leading to a covered patio offer a seamless indoor-outdoor living experience, allowing you to enjoy the outdoors from the comfort of the basement. The dual-sided fireplace is a wonderful feature, providing both warmth and ambiance to the space, making it cozy and inviting. Having a fourth bedroom on the lower level, complete with plenty of windows and a full bathroom, adds versatility and convenience for guests or family members. The mention of an open media room suggests flexibility in how you can use this space, allowing for various possibilities, whether it's a home theater, game room, or a versatile multipurpose area. Overall, it seems like this home offers a well-designed and thoughtfully appointed living space, both on the main level and in the basement, for comfortable living and entertaining! Some of the homes recent updates- 2021-New garage door, opener and rails 2019-New Furnace/AC, Deck and Railing 2014-New Roof, chimney, soffit, fascia, gutters, skylights and 2 patio doors.
Last Agent to Sell the Property
@properties Christie's International Real Estate License #475178197 Listed on: 09/29/2023

Home Details
Home Type
- Single Family
Est. Annual Taxes
- $9,990
Year Built
- Built in 1995
Lot Details
- Lot Dimensions are 100x134
Parking
- 3 Car Attached Garage
- Heated Garage
- Garage Transmitter
- Garage Door Opener
- Parking Included in Price
Home Design
- Ranch Style House
- Asphalt Roof
Interior Spaces
- 3,327 Sq Ft Home
- Open Floorplan
- Wet Bar
- Vaulted Ceiling
- Skylights
- Double Sided Fireplace
- Fireplace With Gas Starter
- Window Treatments
- Entrance Foyer
- Great Room
- Family Room
- Living Room with Fireplace
- 2 Fireplaces
- Formal Dining Room
- Home Theater
- Heated Sun or Florida Room
Kitchen
- Double Oven
- Electric Cooktop
- Microwave
- Dishwasher
- Granite Countertops
- Disposal
Flooring
- Wood
- Partially Carpeted
Bedrooms and Bathrooms
- 4 Bedrooms
- 4 Potential Bedrooms
- Walk-In Closet
- In-Law or Guest Suite
- Bathroom on Main Level
- 4 Full Bathrooms
- Dual Sinks
- Whirlpool Bathtub
- Separate Shower
Laundry
- Laundry on main level
- Dryer
- Washer
- Sink Near Laundry
Finished Basement
- Walk-Out Basement
- Basement Fills Entire Space Under The House
- Fireplace in Basement
- Recreation or Family Area in Basement
- Finished Basement Bathroom
Utilities
- Forced Air Heating and Cooling System
- Two Heating Systems
- Heating System Uses Natural Gas
- Lake Michigan Water
Listing and Financial Details
- Senior Tax Exemptions
- Homeowner Tax Exemptions
Ownership History
Purchase Details
Home Financials for this Owner
Home Financials are based on the most recent Mortgage that was taken out on this home.Purchase Details
Purchase Details
Home Financials for this Owner
Home Financials are based on the most recent Mortgage that was taken out on this home.Purchase Details
Home Financials for this Owner
Home Financials are based on the most recent Mortgage that was taken out on this home.Similar Homes in the area
Home Values in the Area
Average Home Value in this Area
Purchase History
| Date | Buyer | Sale Price | Title Company |
|---|---|---|---|
| Mohammad Kholood | $675,000 | None Listed On Document | |
| Martin Majewski Living Trust | -- | Pntn | |
| Majewski Martin | $615,000 | Pntn | |
| Wisinski Raymond | $535,000 | -- |
Mortgage History
| Date | Status | Borrower | Loan Amount |
|---|---|---|---|
| Previous Owner | Majewski Martin | $159,000 | |
| Previous Owner | Wisinski Raymond | $300,000 |
Property History
| Date | Event | Price | Change | Sq Ft Price |
|---|---|---|---|---|
| 10/16/2023 10/16/23 | Sold | $675,000 | 0.0% | $203 / Sq Ft |
| 10/01/2023 10/01/23 | Pending | -- | -- | -- |
| 09/29/2023 09/29/23 | For Sale | $675,000 | -- | $203 / Sq Ft |
Tax History Compared to Growth
Tax History
| Year | Tax Paid | Tax Assessment Tax Assessment Total Assessment is a certain percentage of the fair market value that is determined by local assessors to be the total taxable value of land and additions on the property. | Land | Improvement |
|---|---|---|---|---|
| 2024 | $10,295 | $63,000 | $10,182 | $52,818 |
| 2023 | $10,295 | $63,000 | $10,182 | $52,818 |
| 2022 | $10,295 | $40,525 | $8,824 | $31,701 |
| 2021 | $9,990 | $40,524 | $8,824 | $31,700 |
| 2020 | $9,730 | $40,524 | $8,824 | $31,700 |
| 2019 | $9,856 | $42,080 | $8,145 | $33,935 |
| 2018 | $9,583 | $42,080 | $8,145 | $33,935 |
| 2017 | $9,394 | $42,080 | $8,145 | $33,935 |
| 2016 | $8,733 | $35,579 | $7,466 | $28,113 |
| 2015 | $9,443 | $38,669 | $7,466 | $31,203 |
| 2014 | $9,329 | $38,669 | $7,466 | $31,203 |
| 2013 | $9,183 | $40,337 | $7,466 | $32,871 |
Agents Affiliated with this Home
-
Dana Sheehan

Seller's Agent in 2023
Dana Sheehan
@ Properties
(708) 663-2488
1 in this area
80 Total Sales
-
Robert Gliwa
R
Buyer's Agent in 2023
Robert Gliwa
Century 21 NuVision Real Estate
(773) 844-6334
1 in this area
28 Total Sales
Map
Source: Midwest Real Estate Data (MRED)
MLS Number: 11893388
APN: 27-17-310-001-0000
- 11150 Shenandoah Dr
- 10821 Jillian Rd
- 15603 112th Ct
- 10801 Jillian Rd
- 10855 W 153rd St
- 15160 Penrose Ct
- 15125 Penrose Ct
- 15245 Penrose Ct
- 156 113th Ct
- 15760 108th Ave
- 11155 Lizmore Ln Unit 35B
- 11060 Lizmore Ln Unit 27B
- 15640 113th Ave
- 15150 109th Ave
- 15710 113th Ct
- 11240 W 159th St
- 15810 Scotsglen Rd
- 15753 Scotsglen Rd
- 11390 158th St
- 10651 Gabrielle Ln
- 11021 Fawn Creek Ln
- 11031 Fawn Creek Ln
- 11020 Dover Ct
- 11030 Dover Ct
- 15511 Fawn Creek Ln
- 11020 Fawn Creek Ln
- 11041 Fawn Creek Ln
- 11030 Fawn Creek Ln
- 11010 Fawn Creek Ln
- 11040 Dover Ct
- 15501 Fawn Creek Ln
- 11040 Fawn Creek Ln
- 11051 Fawn Creek Ln
- 10948 Royal Glen Dr
- 11021 Dover Ct
- 11050 Dover Ct
- 11050 Dover Ct Unit A
- 11031 Dover Ct
- 11050 Fawn Creek Ln
- 11041 Dover Ct
