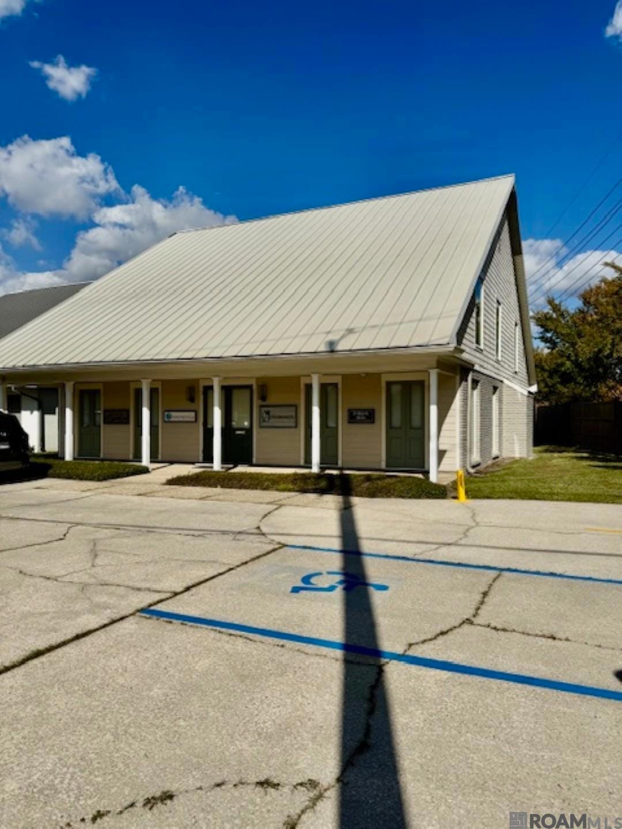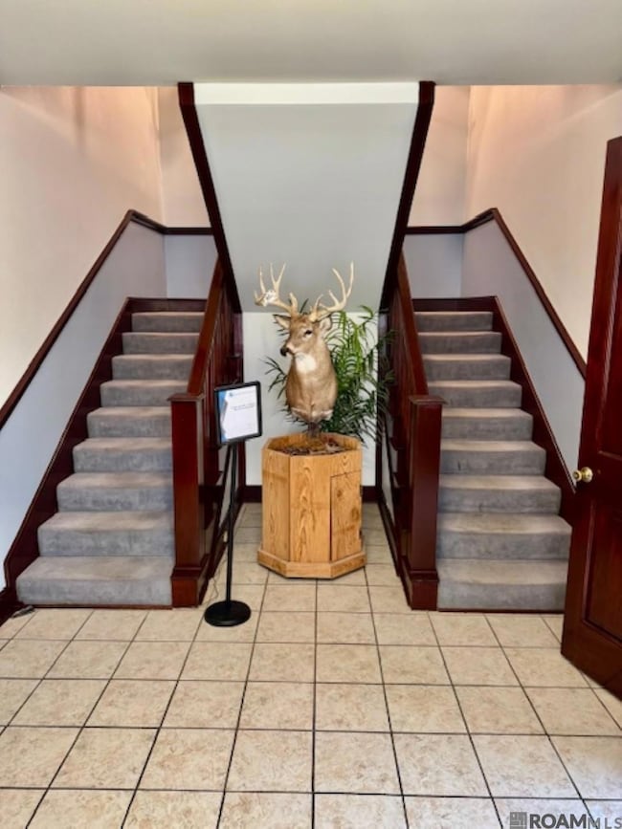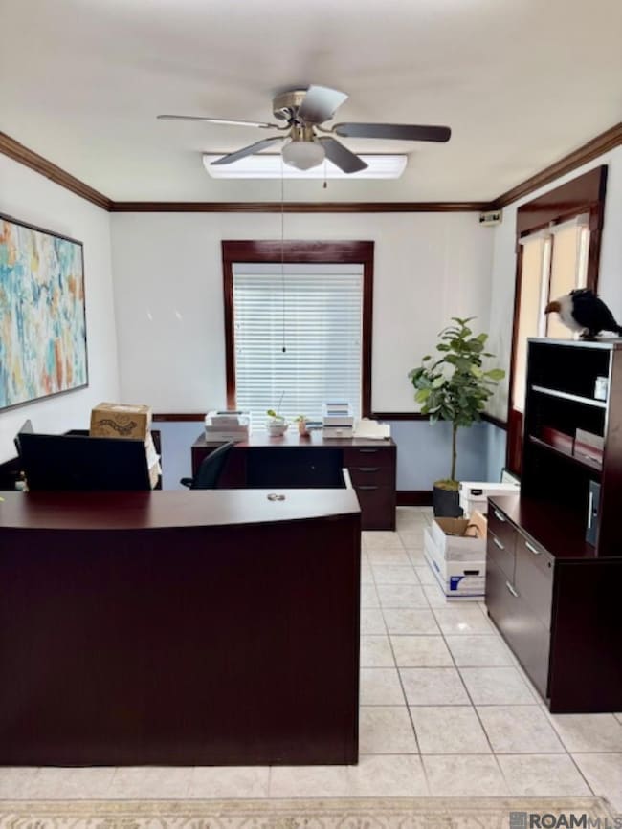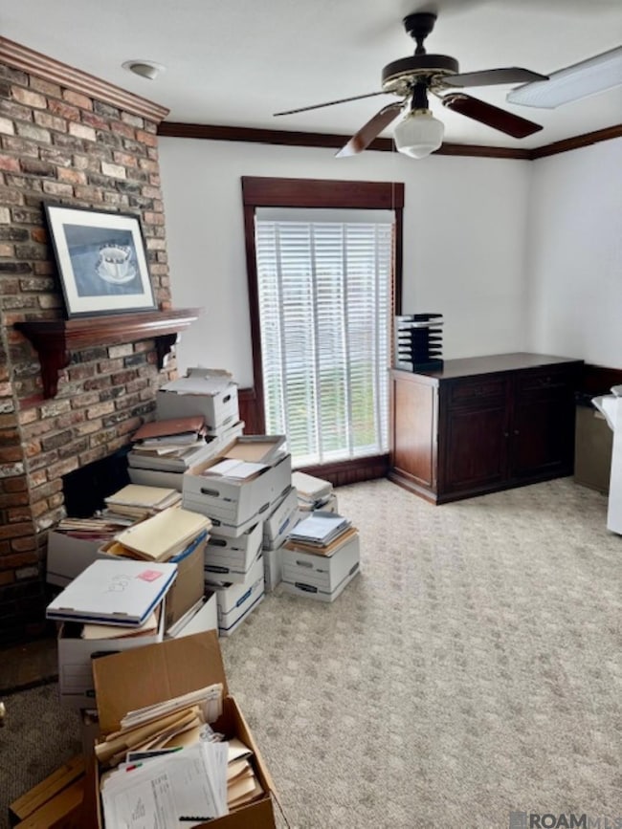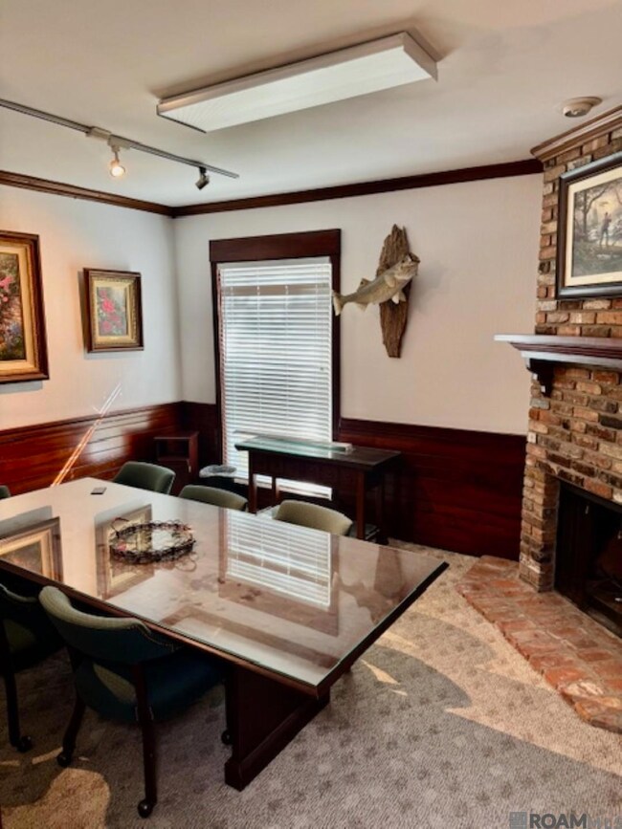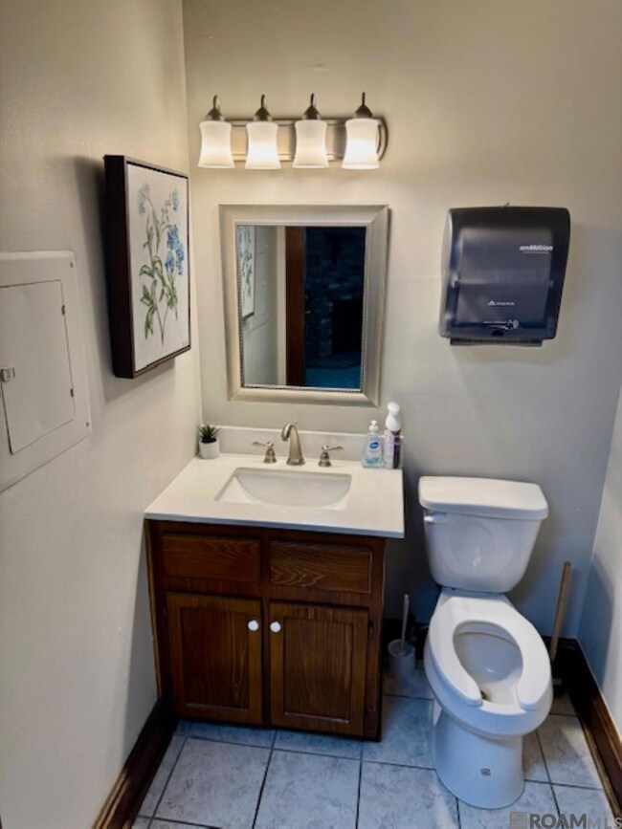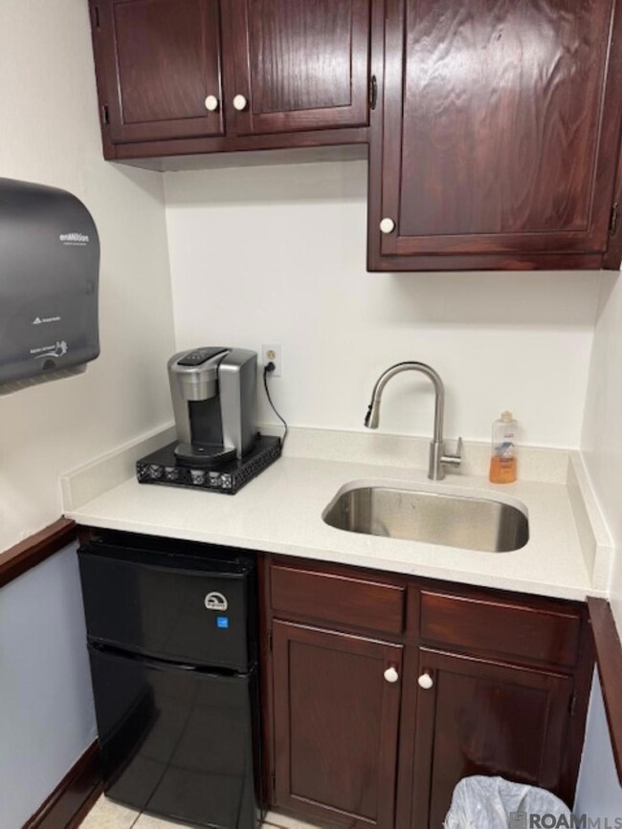11021 Perkins Rd Baton Rouge, LA 70810
Oak Hills Place Neighborhood
3
Beds
3
Baths
3,967
Sq Ft
0.26
Acres
Highlights
- Wood Flooring
- Porch
- Multiple cooling system units
- Fireplace
- Built-In Features
- Home Security System
About This Home
STORE/OFFICE MIXED USE. $12.40 per square feet.2 kitchen areas/3 half baths/1 reception room/9 offices/parking and entrances in front and back.
Home Details
Home Type
- Single Family
Est. Annual Taxes
- $4,472
Year Built
- Built in 1982
Lot Details
- 0.26 Acre Lot
- Landscaped
Home Design
- Brick Exterior Construction
- Frame Construction
Interior Spaces
- 3,967 Sq Ft Home
- 1-Story Property
- Built-In Features
- Ceiling height of 9 feet or more
- Fireplace
- Window Treatments
- Wood Flooring
- Microwave
Bedrooms and Bathrooms
- 3 Bedrooms
- 3 Full Bathrooms
Home Security
- Home Security System
- Fire and Smoke Detector
Parking
- 4 Parking Spaces
- Open Parking
- Off-Street Parking
Outdoor Features
- Exterior Lighting
- Porch
Utilities
- Multiple cooling system units
- Heating Available
Community Details
Overview
- Wimbledon Subdivision
Pet Policy
- No Pets Allowed
Map
Source: Greater Baton Rouge Association of REALTORS®
MLS Number: 2025021239
APN: 03607127
Nearby Homes
- 11022 Perkins Rd
- 8211 Village Plaza Ct Unit 2B
- 11440 Cotton Ln
- 11442 Cotton Ln
- 8201 Village Plaza Ct Unit 3B
- 8164 Willow Grove Blvd
- 11534 Settlement Blvd
- 11523 Settlement Blvd
- 11553 Settlement Blvd
- 11601 Willow Garden Ln
- Lot 361 Settlement Blvd
- 8002 Lanes End
- 11520 Ancestors Dr
- 11621 Willow Garden Ln
- 11437 Center Court Blvd
- 11447 Center Court Blvd
- 7949 Settlers Cir
- 7938 Settlers Cir
- 1741 Obrien Dr
- 2112 Oakcliff Dr
- 11580 Perkins Rd
- 10156 Perkins Rowe
- 10201 Park Rowe Ave
- 11831 Thornberry Ln
- 7707 Bluebonnet Blvd Unit 314
- 10720 Linkwood Ct
- 10813 N Oak Hills Pkwy
- 8008 Blue Bonnet Blvd
- 12582 Windermere Oaks Ct
- 954 Ridgepoint Ct Unit 15D
- 9664 Creekview Dr
- 10536 N Oak Hills Pkwy Unit D
- 10810 Maitland Ave
- 10231 The Grove Blvd
- 13005 Briar Hollow Ave
- 13035 Briar Hollow Ave
- 7317 Meadow Park Ave
- 3319 Myrtle Grove Dr
- 9462 Boone Dr
- 10125 Siegen Ln
