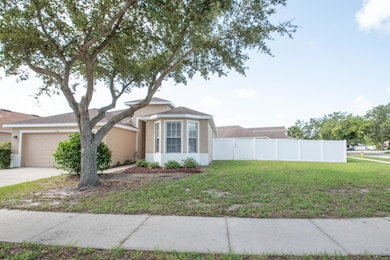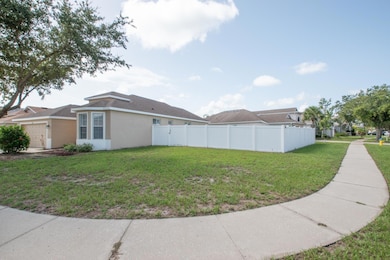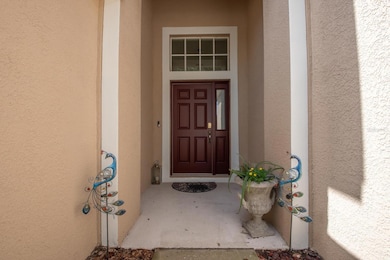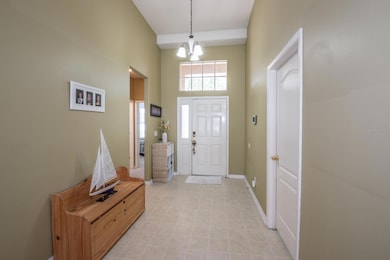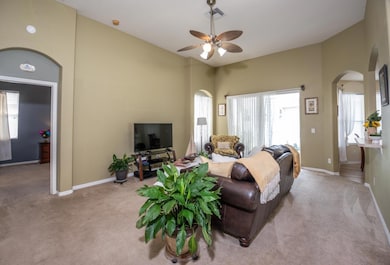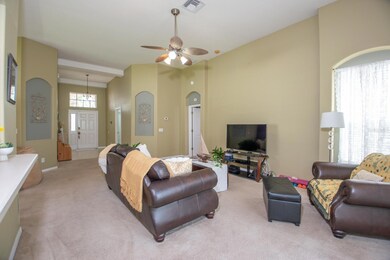11021 Silver Dancer Dr Unit 4 Riverview, FL 33579
Estimated payment $2,131/month
Highlights
- Open Floorplan
- High Ceiling
- Community Pool
- Corner Lot
- Stone Countertops
- Tennis Courts
About This Home
Under contract-accepting backup offers. CHARMING CORNER-LOT OPPORTUNITY IN SOUTH FORK! PRICE ADJUSTED TO AN IRRESTIBLE $315K!! Welcome to this budget-friendly gem in the heart of Riverview, in this popular & much sought after South Fork community! Situated on a spacious corner lot with a newer roof (2022), fresh exterior paint (2024), and a reliable Lennox A/C system (2019), this home is ready for its next chapter! Inside, you’ll find a functional, split-bedroom floor plan offering space and flexibility! The generously sized family room, suited perfectly for entertaining, opens to a cozy covered lanai! Ideal for that morning cup of joe, or relaxing at the end of the day with a cocktail or glass of wine! The kitchen offers a bright & cheery breakfast nook, and flows seamlessly into the separate dining room area! Fabulous for those small or large dinner gatherings! The expansive primary suite features a walk-in closet big enough for all your wardrobe, along with an ensuite garden-style bath featuring a relaxing soaking tub, a separate walk-in shower, a private water closet, and convenient dual sinks! The comfortably sized secondary bedrooms are tucked & split away on the other side of the home, and share a full bath with tub & shower! This expansive corner-lot yard, with its 6’ vinyl privacy fence, yields considerable room to add a pool, a garden, or a play area for children or adults! Whether you're a first-time buyer, seeking a second winter escape home, or a savvy investor searching for a great rental property, this is a golden opportunity! Consider South Fork provides great amenities, including a pool, a tot swim pool, park, playground & tennis court...Add in the fact that this home is nestled in a prime location—just minutes to I-75, shopping, restaurants, St. Joe's South Hospital, numerous doctors & medical offices, and more....You'll Have No Doubt That This IS THE ONE!! ESPECIALLY AT THIS PRICE!! Schedule your private tour today and picture what could be!
Listing Agent
FUTURE HOME REALTY INC Brokerage Phone: 813-855-4982 License #3119561 Listed on: 05/09/2025

Home Details
Home Type
- Single Family
Est. Annual Taxes
- $5,712
Year Built
- Built in 2004
Lot Details
- 7,547 Sq Ft Lot
- Lot Dimensions are 76x99
- Street terminates at a dead end
- North Facing Home
- Vinyl Fence
- Native Plants
- Corner Lot
- Level Lot
- Landscaped with Trees
- Property is zoned PD
HOA Fees
- $37 Monthly HOA Fees
Parking
- 2 Car Attached Garage
- Garage Door Opener
- Driveway
Home Design
- Slab Foundation
- Shingle Roof
- Block Exterior
- Stucco
Interior Spaces
- 1,775 Sq Ft Home
- 1-Story Property
- Open Floorplan
- High Ceiling
- Ceiling Fan
- Blinds
- Rods
- Sliding Doors
- Entrance Foyer
- Family Room
- Living Room
- Dining Room
- Inside Utility
Kitchen
- Breakfast Area or Nook
- Eat-In Kitchen
- Breakfast Bar
- Walk-In Pantry
- Range
- Microwave
- Dishwasher
- Stone Countertops
- Solid Wood Cabinet
- Disposal
Flooring
- Carpet
- Concrete
- Luxury Vinyl Tile
- Vinyl
Bedrooms and Bathrooms
- 3 Bedrooms
- Split Bedroom Floorplan
- En-Suite Bathroom
- Walk-In Closet
- 2 Full Bathrooms
- Tall Countertops In Bathroom
- Single Vanity
- Private Water Closet
- Soaking Tub
- Bathtub With Separate Shower Stall
- Garden Bath
Laundry
- Laundry Room
- Dryer
- Washer
Home Security
- Home Security System
- Fire and Smoke Detector
Outdoor Features
- Covered Patio or Porch
- Exterior Lighting
- Private Mailbox
Schools
- Summerfield Elementary School
- Eisenhower Middle School
- Sumner High School
Utilities
- Central Heating and Cooling System
- Heat Pump System
- Vented Exhaust Fan
- Thermostat
- Underground Utilities
- Electric Water Heater
- High Speed Internet
- Phone Available
- Cable TV Available
Listing and Financial Details
- Visit Down Payment Resource Website
- Legal Lot and Block 8 / H
- Assessor Parcel Number U-17-31-20-725-H00000-00008.0
- $1,263 per year additional tax assessments
Community Details
Overview
- Association fees include pool, management
- Inframark Benjamin Myers Association, Phone Number (813) 991-1153
- Visit Association Website
- Built by Morrison Homes
- South Fork Unit 4 Subdivision
- Association Owns Recreation Facilities
Recreation
- Tennis Courts
- Community Playground
- Community Pool
Map
Home Values in the Area
Average Home Value in this Area
Tax History
| Year | Tax Paid | Tax Assessment Tax Assessment Total Assessment is a certain percentage of the fair market value that is determined by local assessors to be the total taxable value of land and additions on the property. | Land | Improvement |
|---|---|---|---|---|
| 2025 | $5,712 | $263,579 | -- | -- |
| 2024 | $5,712 | $256,151 | -- | -- |
| 2023 | $5,848 | $248,690 | $0 | $0 |
| 2022 | $5,457 | $241,447 | $80,033 | $161,414 |
| 2021 | $5,188 | $187,479 | $60,978 | $126,501 |
| 2020 | $4,813 | $164,250 | $57,167 | $107,083 |
| 2019 | $4,628 | $155,467 | $53,356 | $102,111 |
| 2018 | $4,642 | $156,098 | $0 | $0 |
| 2017 | $4,400 | $141,403 | $0 | $0 |
| 2016 | $4,271 | $134,380 | $0 | $0 |
| 2015 | $4,381 | $131,731 | $0 | $0 |
| 2014 | $4,218 | $123,446 | $0 | $0 |
| 2013 | -- | $95,003 | $0 | $0 |
Property History
| Date | Event | Price | List to Sale | Price per Sq Ft |
|---|---|---|---|---|
| 01/17/2026 01/17/26 | Pending | -- | -- | -- |
| 12/26/2025 12/26/25 | Price Changed | $315,000 | -3.3% | $177 / Sq Ft |
| 11/14/2025 11/14/25 | For Sale | $325,900 | 0.0% | $184 / Sq Ft |
| 11/09/2025 11/09/25 | Off Market | $325,900 | -- | -- |
| 08/14/2025 08/14/25 | Price Changed | $325,900 | -3.0% | $184 / Sq Ft |
| 05/09/2025 05/09/25 | For Sale | $335,900 | -- | $189 / Sq Ft |
Purchase History
| Date | Type | Sale Price | Title Company |
|---|---|---|---|
| Corporate Deed | $174,200 | Alday Donalson Title Agencie |
Mortgage History
| Date | Status | Loan Amount | Loan Type |
|---|---|---|---|
| Open | $165,400 | Unknown |
Source: Stellar MLS
MLS Number: TB8384077
APN: U-17-31-20-725-H00000-00008.0
- 11115 Cherrywood Ln
- 13427 Laraway Dr
- 11156 Summer Star Dr
- 11208 Summer Star Dr
- 11216 Summer Star Dr
- 11136 Summer Star Dr
- 11207 Summer Star Dr
- 11045 Golden Silence Dr
- 11102 Summer Star Dr Unit 4
- 11055 Golden Silence Dr
- 10933 Subtle Trail Dr Unit 3
- 13629 Silver Charm Ct
- 11056 Golden Silence Dr
- 11155 Golden Silence Dr
- 13110 Elgar Place
- 10920 Subtle Trail Dr
- 10914 Whitecap Dr
- 10907 Australian Pine Dr
- 13201 Wellington Hills Dr
- 10925 Rockledge View Dr
Ask me questions while you tour the home.

