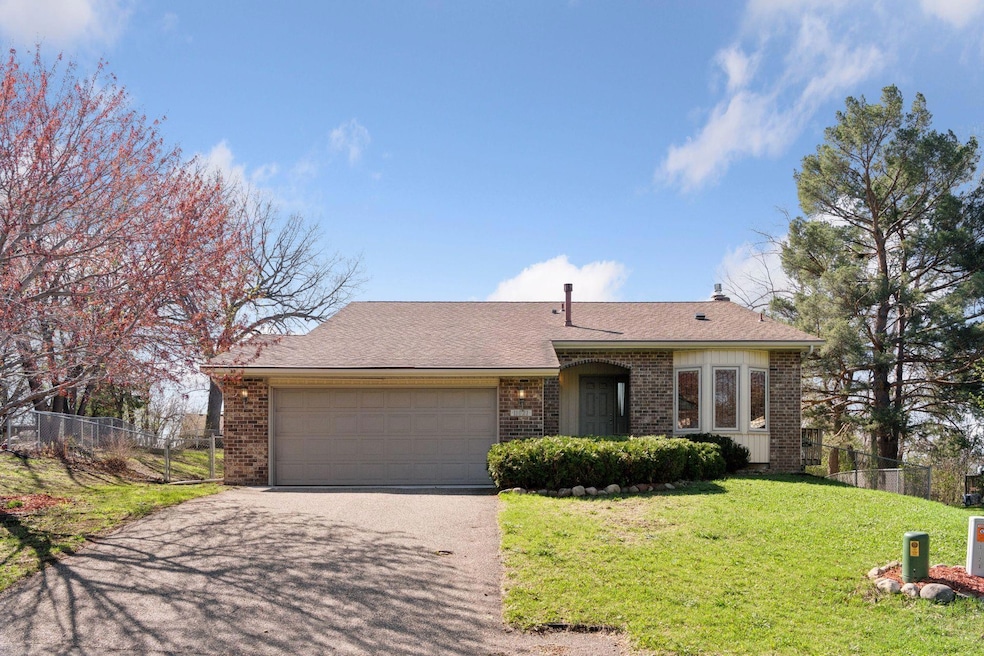
11021 Sumac Ln Hopkins, MN 55305
Highlights
- Deck
- No HOA
- 2 Car Attached Garage
- Hopkins Senior High School Rated A-
- The kitchen features windows
- Forced Air Heating and Cooling System
About This Home
As of May 2025Turn Key Minnetonka home! Long time owner has meticulously maintained this property. Tons of updates - new carpet, light fixtures, many window treatments all (2025), Garage floor, apron and sidewalk (2024), furnace and water heater (2018), roof (2016), electrical panel, lower level bathroom remodel (2015), AC (2014), kitchen 2008, 3 bedrooms up, huge lower level family room, large wrap around deck and private backyard. Easy location near highways, shops and restaurants! Hurry before this one is gone!
Last Agent to Sell the Property
Coldwell Banker Realty Brokerage Phone: 952-484-7577 Listed on: 05/01/2025

Home Details
Home Type
- Single Family
Est. Annual Taxes
- $5,174
Year Built
- Built in 1984
Lot Details
- 0.28 Acre Lot
- Chain Link Fence
Parking
- 2 Car Attached Garage
- Garage Door Opener
Home Design
- Split Level Home
- Architectural Shingle Roof
Interior Spaces
- Family Room
- Living Room with Fireplace
Kitchen
- Range
- Microwave
- Dishwasher
- Disposal
- The kitchen features windows
Bedrooms and Bathrooms
- 4 Bedrooms
Laundry
- Dryer
- Washer
Partially Finished Basement
- Drain
- Basement Storage
- Basement Window Egress
Additional Features
- Deck
- Forced Air Heating and Cooling System
Community Details
- No Home Owners Association
- Cedar Hills Subdivision
Listing and Financial Details
- Assessor Parcel Number 1211722320024
Ownership History
Purchase Details
Home Financials for this Owner
Home Financials are based on the most recent Mortgage that was taken out on this home.Purchase Details
Similar Homes in Hopkins, MN
Home Values in the Area
Average Home Value in this Area
Purchase History
| Date | Type | Sale Price | Title Company |
|---|---|---|---|
| Warranty Deed | $440,000 | Trademark Title | |
| Warranty Deed | $164,000 | -- |
Mortgage History
| Date | Status | Loan Amount | Loan Type |
|---|---|---|---|
| Open | $352,000 | New Conventional |
Property History
| Date | Event | Price | Change | Sq Ft Price |
|---|---|---|---|---|
| 05/30/2025 05/30/25 | Sold | $440,000 | 0.0% | $220 / Sq Ft |
| 05/09/2025 05/09/25 | Pending | -- | -- | -- |
| 05/01/2025 05/01/25 | For Sale | $439,900 | -- | $220 / Sq Ft |
Tax History Compared to Growth
Tax History
| Year | Tax Paid | Tax Assessment Tax Assessment Total Assessment is a certain percentage of the fair market value that is determined by local assessors to be the total taxable value of land and additions on the property. | Land | Improvement |
|---|---|---|---|---|
| 2023 | $5,174 | $437,700 | $213,400 | $224,300 |
| 2022 | $4,386 | $420,500 | $202,400 | $218,100 |
| 2021 | $4,177 | $353,300 | $184,000 | $169,300 |
| 2020 | $4,312 | $341,600 | $184,000 | $157,600 |
| 2019 | $4,178 | $334,800 | $184,000 | $150,800 |
| 2018 | $3,986 | $327,900 | $184,000 | $143,900 |
| 2017 | $3,761 | $284,700 | $165,000 | $119,700 |
| 2016 | $3,897 | $286,300 | $155,000 | $131,300 |
| 2015 | $3,666 | $265,600 | $150,000 | $115,600 |
| 2014 | -- | $241,800 | $150,000 | $91,800 |
Agents Affiliated with this Home
-
A
Seller's Agent in 2025
Amy Cohen
Coldwell Banker Burnet
-
D
Buyer's Agent in 2025
David Feerhusen
RE/MAX Advantage Plus
Map
Source: NorthstarMLS
MLS Number: 6707964
APN: 12-117-22-32-0024
- 2545 Cedar Hills Dr
- 11155 Mill Run
- 10531 Cedar Lake Rd Unit 315
- 10401 Cedar Lake Rd Unit 209
- 10411 Cedar Lake Rd Unit 413
- 10411 Cedar Lake Rd Unit 301
- 10411 Cedar Lake Rd Unit 409
- 10411 Cedar Lake Rd Unit 219
- 2528 Birchview Ln
- 10501 Cedar Lake Rd Unit 404
- 10501 Cedar Lake Rd Unit 217
- 10501 Cedar Lake Rd Unit 515
- 1130X Park Ridge Dr W
- 10311 Cedar Lake Rd Unit 313
- 10311 Cedar Lake Rd Unit 210
- 10311 Cedar Lake Rd Unit 202
- 10211 Cedar Lake Rd Unit 208
- 10211 Cedar Lake Rd Unit 104
- 10211 Cedar Lake Rd Unit 105
- 10211 Cedar Lake Rd Unit 109






